Remodeling an uneven pentagonal mid size bathroom, advice for layout.
Doudini
2 years ago
Featured Answer
Sort by:Oldest
Comments (9)
Related Discussions
From mid centurty ugly to my dream bathroom 95% done
Comments (64)What an amazing job and a beautiful bathroom! I love it! I read your comment about the hard water and we have it too. I squeegee every day and still have spots on the marble. My sister just told me that her hair stylist has a shower head that has a water softener in it and he loves it. Next time I'm in Home Depot I'm getting one. It is supposed to be on the aisle where the water softeners are and not the shower heads....See MoreNeed help/advice on the kitchen layout
Comments (8)I actually really like this plan! What are you going to use for finishes? Any "special items" planned for your kitchen? Rhome is a great one for adding coffee bars and baking centers, etc. Your range location also opens up the possibility of making that space a real focal point, from the dining room. On the fridge wall, have you thought about a pantry or broom closet on one side of the fridge, with a "landing space" on the other? Maybe a counter with glass doors above, for wine glasses, tea cups, or other special display items, on the dining room side of the fridge? The reason I ask, is that you don't have a space near the fridge to set down juices and other items, without walking over to the sink or stove area. For storage, do you have a larger pantry or laundry area downstairs? Some people like to have everything in the kitchen, but you're working with limited space. If you have an area for additional storage (large items not used very often) that will free up more space for everyday items in the kitchen...and give you room for "special" features, like a display cabinet or a fancy hood over the range :) Where does the single door in the dining room go? Do you have a porch or another room on that side? Just curious... Oh, one other question. Is the hall bath going to be used for the kids' rooms? If so, you might want to replace the walk-in shower with a tub/shower combo. Also, if you don't mind, what are the dimensions on your master bedroom and bath? I am probably overstepping here, but it looks like you have a lot of space at the foot of the bed, and the toilet is kind of centered between the tub and shower. Has your designer provided any drawings of the rooms with a picture of each wall. For instance...how will it look, when you're standing in front of the double sinks? What is your view from the tub? You have some nice space there and I think you could set up something that emphasizes the sinks and tub (your pretty areas) and still leaves plenty of room for the toilet and large shower. Maybe some way that the toilet is not between the tub and the shower. (I've seen that before in a bathroom and it wasn't a great look). Again, sorry if I've moved way beyond the point of your original question :)...See MoreBack after a little absence - need advice on $ for remodel/addition
Comments (21)Here's a simple empty floorplan that I did a while ago (I should double some of these measurements). A few notes about it -- porch is on the far left (east) side of the house. The top half (north) is the uninsulated portion that we'd try to "square up" that we currently have some storage shelves in and a bunch of shoes :) The bottom half of the porch (south) with the window is where the current 3/4 bath is. When the previous owners "finished" the bathroom, they put all the plumbing on the exterior east wall, with the shower, sink, and toilet all in a row on the east wall, top to bottom so to speak. The kitchen is the large room right off the porch. There are stairs directly to the west of the kitchen that can't be moved. So basically, we are constrained to the west of the kitchen by the stairs, and to the north is our driveway which we also can't move. We can tear out some of the south wall of the kitchen to open to the dining room, but we would not be willing to steal space for any kitchen components, just open up. We need at least a 1/2 bath somewhere in there, and no, we're not willing to put it in the foyer (it's been asked many times already). So realistically, the only option for improving the layout and growing the kitchen a bit is annexing some of the porch and slightly expanding the porch. Below, I'm going to post a draft of a layout inspired by a fellow Houzz user that made these suggestions. A few things aren't precise, but it's an idea (there's a bit of extra space added on to the east that could be skipped if we want). I'd definitely be interested in other ideas though, and may post again on the kitchen boards....See MoreLayout advice for Large Family Kitchen, Please
Comments (50)1. Our living room is about that size. Works fine for us. In the remodel I did make room for a grand piano in the entry and will be putting the practice piano in the smallest bedroom that will become music/guest/sewing/etc. 2.Yes it is a full size fridge/freezer and the largest upright freezer in the pantry area. We will be moving the samsung french door fridge in there and putting a new fridge/freezer in the kitchen. Cant wait. I hate the Samsung fridge. Every single shelf on the doors has broken, all the drawers, the bottom ice maker twice. We have replaced every shelf and within weeks they are cracked again. Never again! We do have a chest freezer shared between family that stores things like extra venison, beef, etc. 3. This is a 70's sprawling ranch. All 8' ceilings prior to remodel. In the kitchen area we put in two 30' beams. At the highest point we now have 13' and in the family room we added one ridge beam and now we have just over 11'. The entry is also now vaulted. Absolutely worth every penny! Planning to do the same to our master bedroom! My dh is 6'7", my 12 year old is already 6'...very happy to have some extra breathing room. Of course with a bunch of tall kids the goal is now to be able to jump and slap the beams. I have threatened that I will go after the first hand print I find.... 4. We have done most of it ourselves as far as demo, framing, electrical, plumbing, etc. Have contractors for drywall, insulation, cabinets, and flooring. Living through a reno like this? I'll let you know if I make it! We have used a bedroom as a kitchen. Has our table, fridge and a stainless table I previously used as an island. Closet became the pantry. Honestly, it is horrible. I won't sugar coat it. I am so tired of paper plates. The best thing we purchased was the largest Blackstone flat top griddle. We cook outside on that as much as possible. With the weather nice I also like to eat outside. We lost kitchen, living, laundry, etc during the remodel. Thankfully my boys have a washer and dryer in their bathroom, but even that has been difficult. We have a generously sized room that we use as our playroom/library/homeschool room. It is now also doubling as the living room since we added a couch and a small tv on the bookshelf. Can I say again how happy I will be when this is all over?...See MoreDoudini
2 years agoapple_pie_order
2 years agoDoudini
2 years agoDoudini
2 years ago
Related Stories

BATHROOM DESIGN10 Things to Consider Before Remodeling Your Bathroom
A designer shares her tips for your bathroom renovation
Full Story
BATHROOM DESIGN14 Design Tips to Know Before Remodeling Your Bathroom
Learn a few tried and true design tricks to prevent headaches during your next bathroom project
Full Story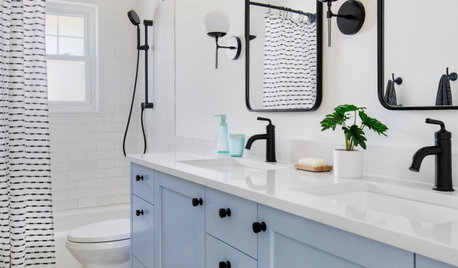
BATHROOM DESIGN4 Rookie Bathroom-Remodeling Mistakes and How to Avoid Them
A remodeling expert reveals the blunders first-time bathroom remodelers make and how to steer clear
Full Story
REMODELING GUIDESBathroom Workbook: How Much Does a Bathroom Remodel Cost?
Learn what features to expect for $3,000 to $100,000-plus, to help you plan your bathroom remodel
Full Story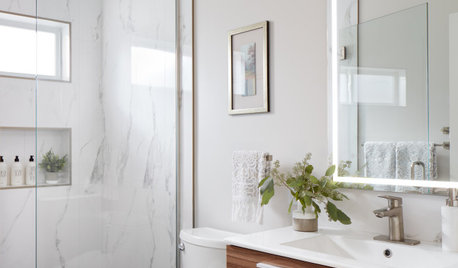
BATHROOM DESIGN10 Ways to Control the Cost of Your Bathroom Remodel
Bathroom designers offer 10 budget-saving tips for layouts, materials, fixtures and more
Full Story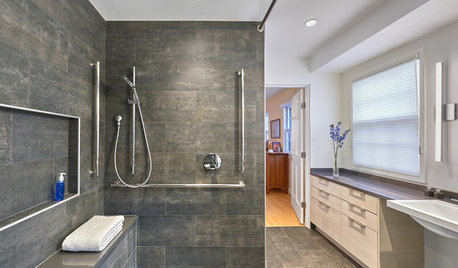
INSIDE HOUZZBaby Boomers Are Making Remodeling Changes With Aging in Mind
Walk-in tubs, curbless showers and nonslip floors are popular features, the 2018 U.S. Houzz Bathroom Trends Study finds
Full Story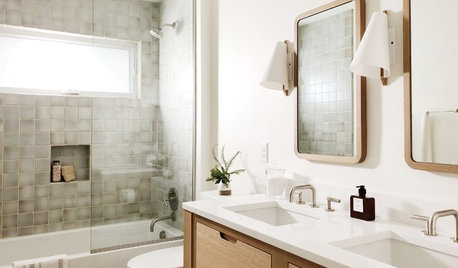
BATHROOM DESIGNBathroom Remodel Brings Back the Midcentury Modern Spirit
This renovated family bathroom is sturdy enough for two teenage boys and stylish enough for their parents
Full Story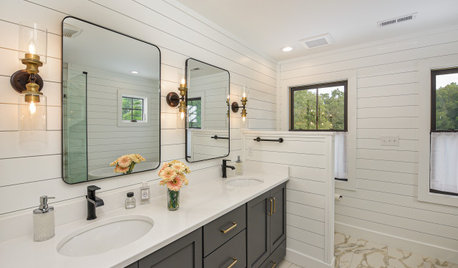
BATHROOM WORKBOOKHow to Remodel a Bathroom
Create a vision, make a budget, choose your style and materials, hire the right pros and get the project done
Full Story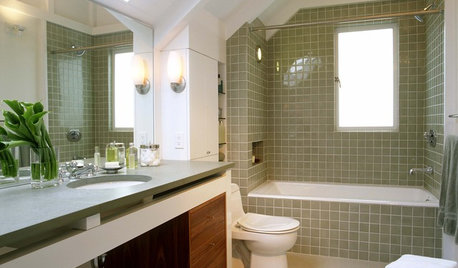
BATHROOM DESIGN12 Things to Consider for Your Bathroom Remodel
Maybe a tub doesn’t float your boat, but having no threshold is a no-brainer. These points to ponder will help you plan
Full Story
REMODELING GUIDESBathroom Remodel Insight: A Houzz Survey Reveals Homeowners’ Plans
Tub or shower? What finish for your fixtures? Find out what bathroom features are popular — and the differences by age group
Full Story




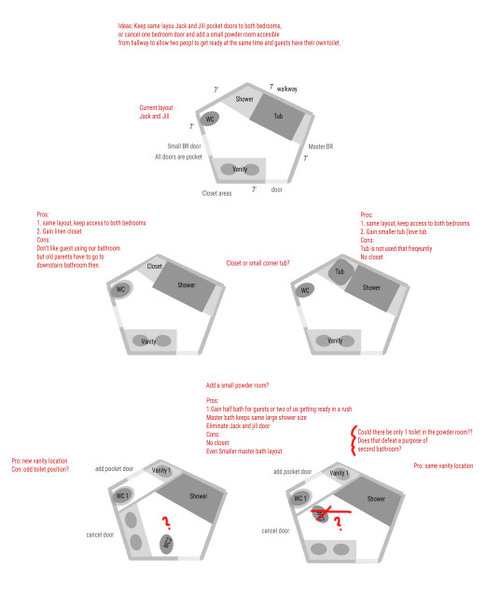
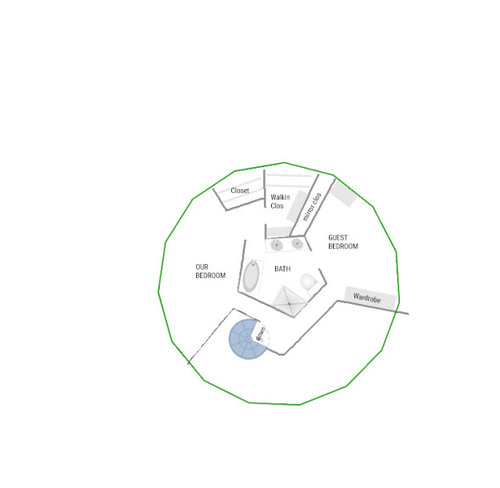
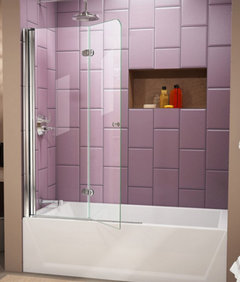





DoudiniOriginal Author