Small bathroom/laundry combination questions
serubins
2 years ago
Featured Answer
Sort by:Oldest
Comments (51)
serubins
2 years agoeverdebz
2 years agoRelated Discussions
Would you ever combine two bathrooms?
Comments (7)Oddity, at first I was a bit confused with your plan, and now I'm seeing that it is another way to create a convenient space. We have two homes which are primary residences. MINE is in Alabama, and HIS is in Massachusetts. He won't give up his MA citizenship, I won't give up my AL gal status. But that is not a problem. Well, down here, I just created from 3 closets a 3/4 bath. It does not connect to the old bathroom, which had its tub ripped out, and is now waiting for a bumpout about the size of a bay window, in which we will install a clawfoot slipper tub with British phone faucets. Beadboard, etc. And then there is the house in MA. We created a master bedroom with a walkin closet, and the 3/4 bath will be en suite as well. There is a tiny hallway which is the pivotal space from the living room to access the original full bath (tub w/shower) just opposite the basement door. There is a door from the living room to this tiny hall, allowing someone to turn LEFT and go into the bathroom, or turn RIGHT and go into the basement. So we can have access to this bathroom from our bedroom and new bath, without going through the living room and coming around that way, I'm thinking about creating another doorway from that hall (a door on every side then). If we had guests for the upstairs bedrooms, there is a bath up there. If we had visitors NOT spending the night, they could come through the livingroom door and access the "guest" bath, with tub NOT removed. And, we could close the door to our bedroom from the hall and maintain our privacy. We could also, if there are guests upstairs, LOCK the door from the living room, and keep both the "guest" bath and the ensuite bath as our own. Having two toilets with easy access is a big plus, as well as having a large separate shower, and a tub with shower for our daily use. I do not see a problem with blocking off the basement door access to any guests, unless they would like to do their laundry. But only during the daytime when we'd not be wanting to keep our area private as much. So yes, if you can maintain your privacy and not have someone traipsing into your private bath, it could work. Nobody would have access to our ensuite 3/4 bath. If I were you, I'd find a way to keep a shower to create a 3/4 bath somewhere. It would be totally worth it....See MoreSmall bathroom, small budget, big irritation, big plea for help
Comments (55)I think we're going to have to have an electrician come in and rewire the house or something. The bathroom, the two fan lights in the kitchen, and the lights in the main room in the basement go out all the time. Doesn't matter what kind of bulbs we put in there, they burn out. Yet the light over the sink is on pretty much 24/7 and it's been replaced like once in 16 years. For the last long while, we quit buying the "good" bulbs b/c if we get three months out of them, that's a good length of time for us, but the cost is outlandish to replace that often for bulbs that rarely are used. The cabinet door goes to shelving in the hall. If we didn't have the shelving, we'd lose quite a bit of storage, so we can't take the shelves out to put a hamper in there....See MoreLaundry room bathroom combo?
Comments (16)When I was younger I owned a townhouse with a stackable set in the master bathroom, the small kind of stackable ones. It was fine. Maybe I was young and happy to not go to the laundrymat. For my current remodel I had considered it but decided against it. But that's just me. As a potential buyer, I would not want to look at a W/D in the bath. Can you put them in some sort of cabinet? I've seen pics where people put them side by side and have foldable doors to cover the front of the W/D, so it looks like a cabinet. Looking out the window when you fold laundry sounds great. Will you have some sort of expandable rack to hang clothes as you put them on hangers? I'm not clear on where the bathroom parts will go if the W/D are under the window, but I'm sure you'll figure it out. Maybe you can consult with a designer or someone skilled to help with the layout, maybe someone at a kitchen and bath design store or ? Maybe a 1 hour consultation would reap some good ideas. (?)...See MoreBathroom/ laundry room/ kitchennett critique
Comments (4)I think both walls are loadbearing, but i think we should be able to frame in smaller...See Moreserubins39
2 years agoeverdebz
2 years agolast modified: 2 years agoserubins39
2 years agoTracey Woods
2 years agoserubins
2 years agoTracey Woods
2 years agoTracey Woods
2 years agoserubins39
2 years agomimimomy
2 years agolast modified: 2 years agoserubins39
2 years agoserubins39
2 years agomimimomy
2 years agoserubins39
2 years agoLyndee Lee
2 years agoserubins
2 years agoLyndee Lee
2 years agomimimomy
2 years agosuzanne_m
2 years agoserubins39
2 years agosuzanne_m
2 years agoserubins39
2 years agosuzanne_m
2 years agoserubins39
2 years agosuzanne_m
2 years agolast modified: 2 years agoserubins39
2 years agoserubins39
2 years agoLyndee Lee
2 years agoserubins39
2 years agosuzanne_m
2 years agoserubins39
2 years agoLyndee Lee
2 years agoLyndee Lee
2 years agoserubins39
2 years agoserubins39
2 years agoserubins39
2 years agoLyndee Lee
2 years agoserubins
2 years agoserubins
2 years agoLyndee Lee
2 years agoserubins
2 years agoserubins39
2 years agoscottie mom
2 years agoserubins39
2 years agoLyndee Lee
2 years agoserubins
2 years agoLyndee Lee
2 years agoserubins39
2 years ago
Related Stories
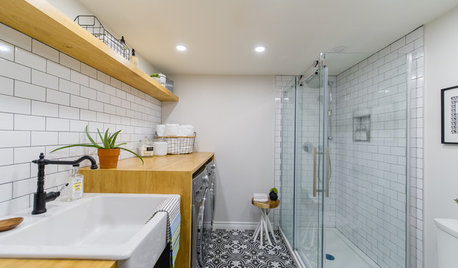
BATHROOM DESIGNA Bathroom and Laundry Room in 85 Square Feet
A basement renovation gives a Canadian family a functional laundry room combined with a second bathroom
Full Story
BATHROOM DESIGNHouzz Call: Have a Beautiful Small Bathroom? We Want to See It!
Corner sinks, floating vanities and tiny shelves — show us how you’ve made the most of a compact bathroom
Full Story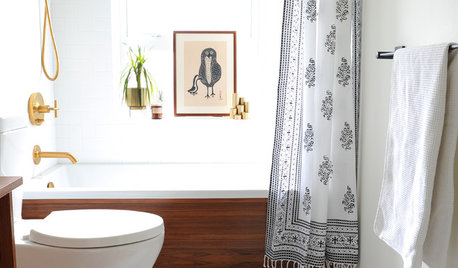
BATHROOM DESIGNBefore and After: 9 Small-Bathroom Makeovers That Wow
Ready to remodel? Get inspired by these bathroom projects that come in at less than 60 square feet
Full Story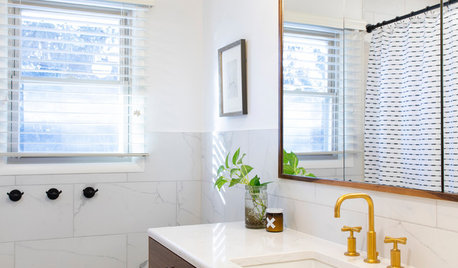
SMALL SPACES5 Solutions to Small-Bathroom Problems
Whether your room lacks a separate shower, adequate storage or a sense of spaciousness, there are remedies at hand
Full Story
BATHROOM DESIGN12 Designer Tips to Make a Small Bathroom Better
Ensure your small bathroom is comfortable, not cramped, by using every inch wisely
Full Story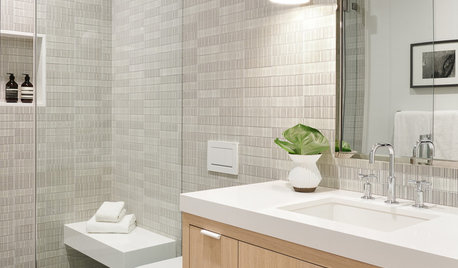
MOST POPULAR10 Stylish Small Bathrooms With Walk-In Showers
Get inspired by this collection of compact bathrooms that make a splash with standout design details
Full Story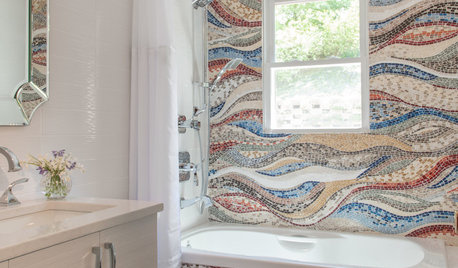
BATHROOM DESIGN10 Small Bathrooms, 10 Different Looks
See how you can personalize a standard-size bathroom with a vanity, toilet and shower-tub combo
Full Story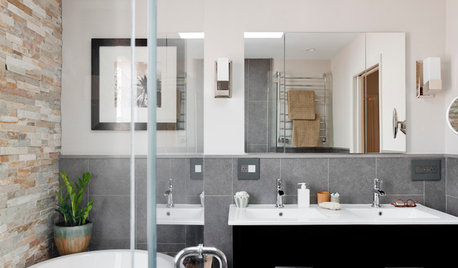
INSIDE HOUZZHouzz Prizewinners Take a Bathroom and a Laundry From Dated to Dreamy
Janine Thomson enters a Houzz sweepstakes and wins a $50,000 design package from Lowe’s. See the ‘before’ and ‘after’ photos
Full Story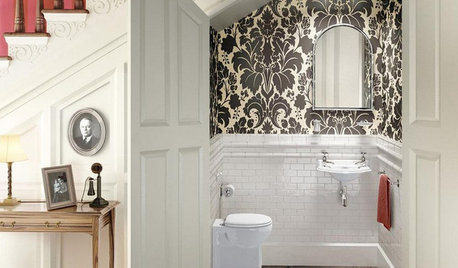
BATHROOM DESIGN8 Clever and Creative Ways With Small Bathrooms
Take the focus off size with a mural, an alternative layout, bold wall coverings and other eye-catching design details
Full Story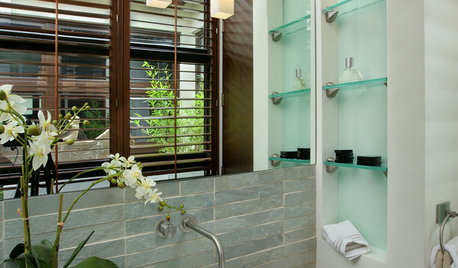
BATHROOM DESIGNGet More From Your Small Bathroom
Tired of banging your elbows and knocking over toiletries? Here's how to coax out space in a smaller bathroom
Full Story







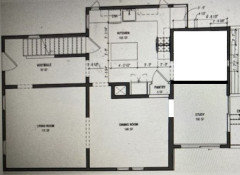
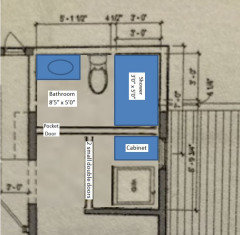


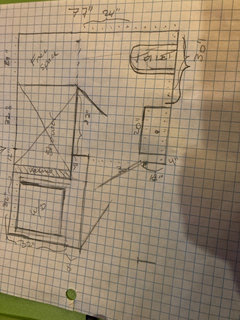




serubinsOriginal Author