Weird Entry/Main Floor Layout
K T
2 years ago
Related Stories
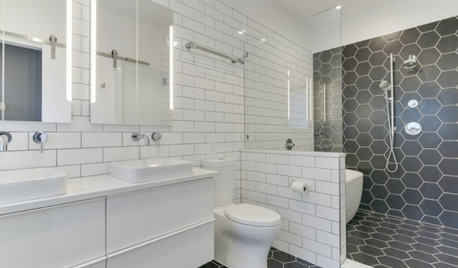
BATHROOM MAKEOVERSBathroom of the Week: High-Contrast Tile and a New Layout
Clever design choices and a wet room layout make good use of space in a compact main bathroom
Full Story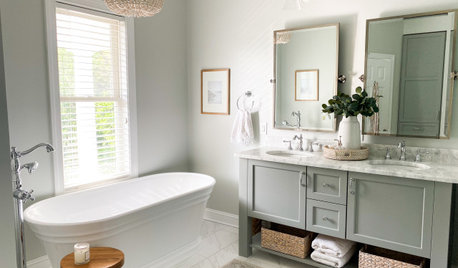
BATHROOM MAKEOVERSBathroom of the Week: Timeless Style With an Improved Layout
After a hurricane damages her family’s home, a designer rethinks her main bathroom and creates a timeless retreat
Full Story
LIVING ROOMSLay Out Your Living Room: Floor Plan Ideas for Rooms Small to Large
Take the guesswork — and backbreaking experimenting — out of furniture arranging with these living room layout concepts
Full Story
MY HOUZZMy Houzz: A New Layout Replaces Plans to Add On
Instead of building out, a California family reconfigures the floor plan to make the garden part of the living space
Full Story
HOUZZ TOURSHouzz Tour: Pros Solve a Head-Scratching Layout in Boulder
A haphazardly planned and built 1905 Colorado home gets a major overhaul to gain more bedrooms, bathrooms and a chef's dream kitchen
Full Story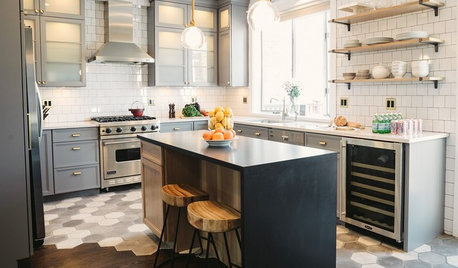
MOST POPULAR10 Tile Layouts You Haven’t Thought Of
Consider fish scales, hopscotch and other patterns for an atypical arrangement on your next project
Full Story
BATHROOM MAKEOVERSRoom of the Day: Bathroom Embraces an Unusual Floor Plan
This long and narrow master bathroom accentuates the positives
Full Story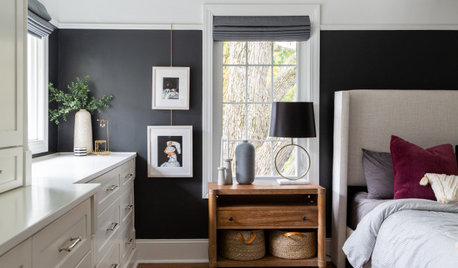
MY HOUZZNew Layout and Function for a Chicago Family Home
The challenges of a 110-year-old foursquare are met with thoughtful updates that add comfort and preserve character
Full Story
KITCHEN OF THE WEEKKitchen of the Week: An Awkward Layout Makes Way for Modern Living
An improved plan and a fresh new look update this family kitchen for daily life and entertaining
Full Story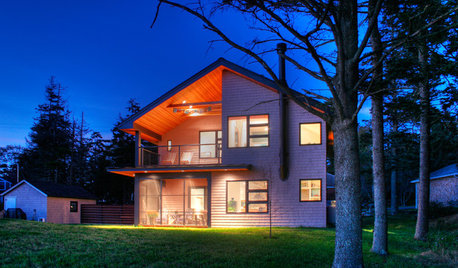
HOUZZ TOURSHouzz Tour: Modest, Modern and Zen Cabin in Maine
A seasonal space on a lobstering island becomes an energy-efficient, storage-conscious home with respect for local architecture
Full Story





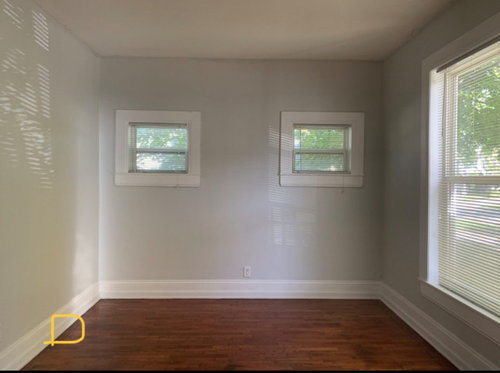


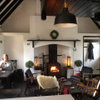
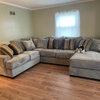
misecretary
mer03
Related Discussions
Struggling with main floor layout...especially stair location
Q
help with layout of main floor kitchen dining family room
Q
Open concept layout main floor
Q
Main Floor Layout Feedback! CUSTOM WALKOUT BUNGALOW
Q
Patricia Colwell Consulting
K TOriginal Author