Open concept layout main floor
Rue J
4 years ago
last modified: 4 years ago
Featured Answer
Sort by:Oldest
Comments (36)
Rue J
4 years agoRelated Discussions
Paint ideas needed for open concept main floor
Comments (7)You can't divide things up. If you want one large room you will not have a kitchen and living room anymore but a kitchen with living space. This is a bad design and a good way to keep homeowner spending money to remodel Once everyone does it the trend will be to bring back separate rooms. Here is some info about the open floor plan. 11 Reasons Against an Open Floor Plan...See MoreHelp with furniture layout in open concept family room
Comments (2)That might work I would discourage the chaise on the sectional just do an ottoman same sitting comfort but much nicer seating when you company. IMO thi s is ahuge space that is poorly laid out the DR table needs to be about 3x the size I would put it infront of the patio doors off the kitchen then you would have a huge LR with a couple of seating arragements one in front of the fireplace and one for T.V viewing all pieces that can be moved when you have a crowd.We have a large LR and I puposely bought piecs that could be rearranged for different looks and purposes like the Christmas tree for instance .So I have 2 sofas, a chairs that do not match the sofa or each other but work in the space a long bench that can be moved easily wherever I need it I really dislike sectionals because they are so site specific and in your space I think if possible think many useful pieces that can move easily ....See Moretrouble with open concept layout
Comments (2)I would put the long sofa where the single chair is now. If you have a long narrow table to put behind it. It will define the space. Then the smaller pieces/ chairs where the sofa is now...See MoreOpen concept layout, kitchen and other lights question
Comments (0)When does one buy lights? Have open concept LR DR kitchen and entrance hallway. Kitchen cabs not getting installed till end of summer. Am thinking lights should be tied up together by some concept, right? How does one goes about tying all elements together? I know i want to follow simple scandinavian design with clean elegant lines at modest to moderate prices. I am looking to replace entrance hall lights and I need 2 of them. Not sure how to go mixing and matching other lights though... Any suggestions? There is no rugs or furniture or floors yet. I am not buying furniture until floor is installed and not getting floor in until kitchen cabs in. However hallway LR and DR are painted. https://www.menards.com/main/p-1551684577476.htm?utm_source=google&utm_medium=organic-shopping&utm_content=3518453&utm_campaign=Patriot+Lighting&gclid=CjwKCAjw-qeFBhAsEiwA2G7Nl8ZbvsCWvypTP9aw6nFW17euCLuBUalA3nOhn_8b9tVQneG196PkkhoCYpAQAvD_BwE...See MoreRue J
4 years agoMark Bischak, Architect
4 years agoRue J
4 years agolast modified: 4 years agoRue J
4 years agoRue J
4 years agobpath
4 years agolast modified: 4 years agoRue J
4 years agolast modified: 4 years agoMy House
4 years agolast modified: 4 years agobtydrvn
4 years agobtydrvn
4 years agoKristin S
4 years agoMark Bischak, Architect
4 years agoRue J
4 years agoRue J
4 years agoRue J
4 years agoRue J
4 years agoMark Bischak, Architect
4 years agobtydrvn
4 years agoMark Bischak, Architect
4 years agolast modified: 4 years agoRue J thanked Mark Bischak, ArchitectMark Bischak, Architect
4 years agoMark Bischak, Architect
4 years agolast modified: 4 years agobtydrvn
4 years agobtydrvn
4 years agobtydrvn
4 years agofelizlady
4 years ago1200stgirl
4 years ago
Related Stories

DECORATING GUIDES15 Ways to Create Separation in an Open Floor Plan
Use these pro tips to minimize noise, delineate space and establish personal boundaries in an open layout
Full Story
KITCHEN DESIGNWhite Kitchen Cabinets and an Open Layout
A designer helps a couple create an updated condo kitchen that takes advantage of the unit’s sunny top-floor location
Full Story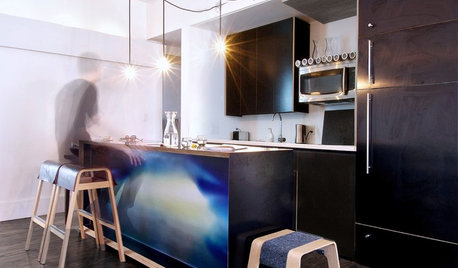
HOUZZ TOURSMy Houzz: Creative Open-Concept Home in Toronto
Three young designers give a neglected boardinghouse in Canada new life with an industrial-modern makeover
Full Story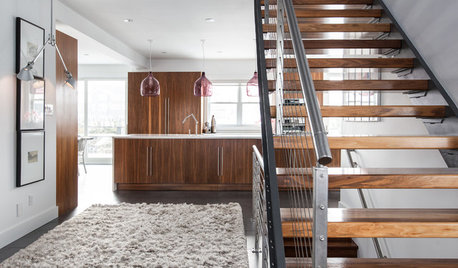
HOUZZ TOURSMy Houzz: Warm Walnut Rules in an Open-Concept Canadian Home
Traditional takes a turn for the modern in this remodeled St. John's home, newly focused on clean lines and sleek finishes
Full Story
HOMES AROUND THE WORLDHouzz Tour: 2-Bedroom Apartment Gets a Clever Open-Plan Layout
Lighting, cabinetry and finishes help make this London home look roomier while adding function
Full Story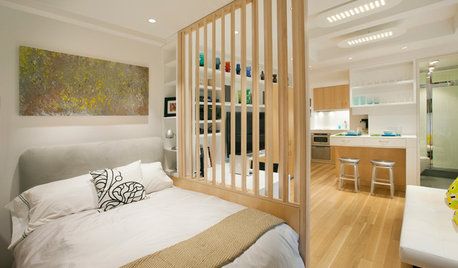
DECORATING GUIDES12 Ways to Divide Space in an Open Floor Plan
Look to curtains, furniture orientation and more to define areas that lack walls but serve multiple functions
Full Story
ARCHITECTURE5 Questions to Ask Before Committing to an Open Floor Plan
Wide-open spaces are wonderful, but there are important functional issues to consider before taking down the walls
Full Story
ARCHITECTUREDesign Workshop: The Open-Concept Bathroom
Consider these ideas for balancing privacy with openness in an en suite bathroom
Full Story
REMODELING GUIDES10 Things to Consider When Creating an Open Floor Plan
A pro offers advice for designing a space that will be comfortable and functional
Full Story
KITCHEN OF THE WEEKKitchen of the Week: A Soothing Gray-and-White Open Concept
A smart redesign gives an active family a modern kitchen with soft tones, natural elements and mixed metals
Full Story


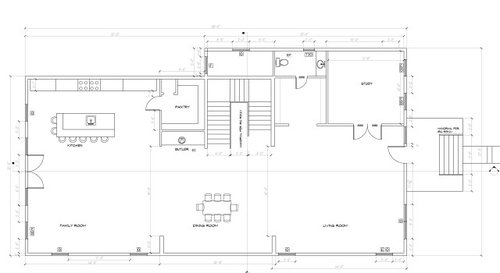

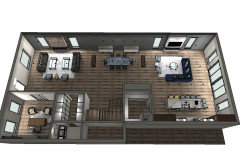
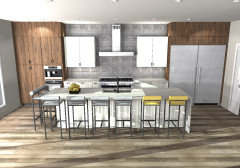
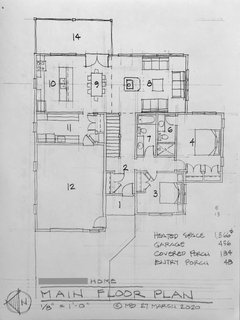
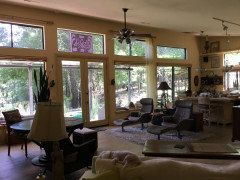

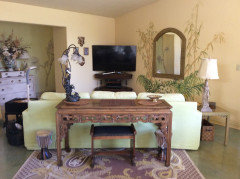





Mark Bischak, Architect