Main Floor Layout Feedback! CUSTOM WALKOUT BUNGALOW
Linda W
last year
last modified: last year
Featured Answer
Comments (48)
Mark Bischak, Architect
last yearLinda W
last yearlast modified: last yearRelated Discussions
Bathroom addition and layout for 1924 bungalow
Comments (12)Desertsteph, that's an interesting idea about a second door directly from the master bedroom. One hangup might be the fact that our upstairs only has a seven foot ceiling height throughout (very standard for our vintage bungalow). Right where the back wall of the unfinished bedroom is it starts sloping down into the attic space. I don't think we would have the headspace for a door on the east side of the new gable, and we would have to widen the gable quite a bit to put a door where the attic door is planned and have it enter the bathroom. But I'll look at a carefully and make sure there isn't a way to squeeze it in. The changing tables say they are 37" tall, but I think that's to the top of the (removeable) rails, so the actual top may be 34" or 35". KMCG, I hadn't thought of kitchen cabinets as vanities. They are certainly easier to find used or discounted than bath vanities. Great price on the pieces you found! I'll keep my eyes out if we decide on a large single vanity or the changing tables don't work out. Hollysprings, I respect your ability to think outside the box. However, we really like our house as it is, other than the bathroom situation. It will only take a few LVL beams to support the gable on the loadbearing walls below; cantilevering adds nothing but a little length to those beams. I can't see how a much larger shed roof dormer would cost less or be simpler. Maybe I'm not understanding the situation, but it seems as though reframing the entire back side of the house, reroofing, exterior sheathing and siding, subfloor and flooring, all would be significantly more in quantity than what we are currently planning....See MoreBungalow galley kitchen layout
Comments (9)Thanks for the comments so far. Buehl, I am definitely open to different layout options. I have done a quick sketch of our space with dimensions not to scale. We don't have may barriers except for the basement stairs (which may someday be turned into a walk-in pantry) and the 59" opening to our back room as that used to be an external wall and will be difficult to modify. Thanks for all the useful links which I will review. In terms of the fridge, I was planning on getting a custom made wine rack/ book shelf, about 5-6" wide for the left side so that the entire fridge unit would match the basement stairs width. Is 12" recommended though? The one and only thing that will stay from our existing kitchen is our fridge which is Fischer and Paykel counter depth fridge with a left hinge. Another requirement for us is that we don't block the light coming from the side window since we don't actually have a window in our kitchen. And in terms of the kitchen zones, in design A, I like how all the food storage (fridge and food cupboard are at the top of the kitchen, washing and dish storage are together at the bottom left, and food prep and cooking are mid-lower right corner (even though it means back and forth for water access). Maybe this doesn't make sense and please tell me if I'm wrong as I have no experience under my belt! :) Thanks for all your help and please let me know if you need me to include anything else....See MoreWould love feedback on my kitchen layout!
Comments (18)With the prep sink, Lavender's plan alleviates the issue with the barrier island but it doesn't do anything to make it safer to be at the cooktop with traffic coming through that door right into the cook. And the aisles are quite narrow at 36". Yikes!! Sorry, your kitchen is one of those that is too wide to be an efficient galley but too narrow for an island. A small, movable counter-height work table should suffice. This plan moves your range where it's out of the traffic corridor and safer to use although I would prefer to see a wider counter between it and the door for safety. I would go for a 30 range and be done with it. 36" max. Also, hoods should be 6" wider than the cooktop. A 48" cooktop means a 54" wide hood. Expensive and will probably need make-up air. This plan also has all the prep/cook functions on the same side of the kitchen will be a lot more efficient. And all the clean-up functions on the other side. It's much safer to get bonked by a passer-by when you're doing dishes than it is when you're cooking, for them and for cook....See MoreRedesigning bungalow layout - seeking feedback!
Comments (6)Hi A. Wu: first of all, your home, from the photos you’ve provided, looks lovely and very light and bright. Regarding the idea about enlarging the living room windows, is there a view to be opened up? It doesn’t appear that you need them for additional light. Might not be worth the expense…. I quite like the layout you have currently which creates separation between the living room and the bedrooms and bathroom. It is more private. To create the illusion of more space in the bathroom, change out the tub for a shower and, instead of a door with a swing, have you considered switching it out for a sliding door? You could mount a barn door on the hallway side of the wall …. Are there times when two people are in there using sinks at the same time, if not, it probably isn’t worth the expense to go to a double sink vanity (even with stealing room from the hallway, it looks a bit tight for 2 adults to be standing next to one another). What is the room off the bedroom? Could that be made into a dressing room? Could you gain additional closet space in there? If you change the kitchen, do ensure you have room for walkways - as previously mentioned, minimum is 42” and wider is better (especially for 2 or more cooks at the same time). For the fireplace, get an expert in to provide advice - it is in a weird location, so I can see why you would want to remove it. Hope you find this helpful....See MorePPF.
last yearJulie Praus
last year3onthetree
last yearlast modified: last yearMaryAlice
last yearbpath
last yearLinda W
last yearLinda W
last yearLinda W
last yearLinda W
last yearLinda W
last yearLinda W
last yearMark Bischak, Architect
last yearMrs Pete
last yearanj_p
last yearcpartist
last yearcpartist
last yearpartim
last yearlast modified: last year3onthetree
last yearWestCoast Hopeful
last yearLinda W
last year3onthetree
last yearcpartist
last year
Related Stories

HOUZZ TOURSHouzz Tour: Better Flow for a Los Angeles Bungalow
Goodbye, confusing layout and cramped kitchen. Hello, new entryway and expansive cooking space
Full Story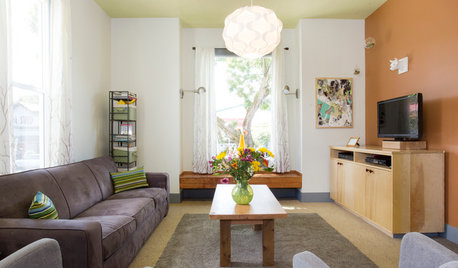
HOUZZ TOURSHouzz Tour: A Portland Bungalow Gets a Major Lift
Raising a whole house allowed 5 extra bedrooms and a walk-out basement — plus a boost in income
Full Story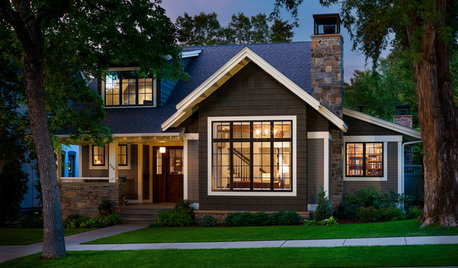
TRANSITIONAL HOMESHouzz Tour: Embracing Old and New in a Montana Bungalow
This home’s exterior fits the historic neighborhood, but its new, more modern floor plan fits the owners’ lifestyle
Full Story
LIVING ROOMSLay Out Your Living Room: Floor Plan Ideas for Rooms Small to Large
Take the guesswork — and backbreaking experimenting — out of furniture arranging with these living room layout concepts
Full Story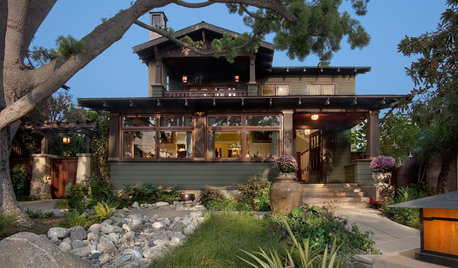
CRAFTSMAN DESIGNHouzz Tour: Radiant Restoration of a 1910 Arts and Crafts Bungalow
A single-story bungalow in San Diego gets a second floor and so much more
Full Story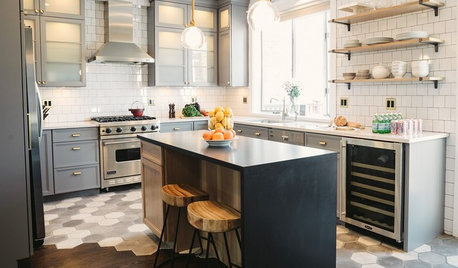
MOST POPULAR10 Tile Layouts You Haven’t Thought Of
Consider fish scales, hopscotch and other patterns for an atypical arrangement on your next project
Full Story
BEFORE AND AFTERSKitchen of the Week: Bungalow Kitchen’s Historic Charm Preserved
A new design adds function and modern conveniences and fits right in with the home’s period style
Full Story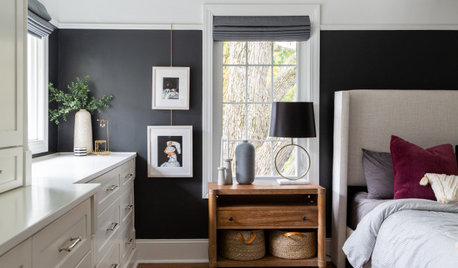
MY HOUZZNew Layout and Function for a Chicago Family Home
The challenges of a 110-year-old foursquare are met with thoughtful updates that add comfort and preserve character
Full Story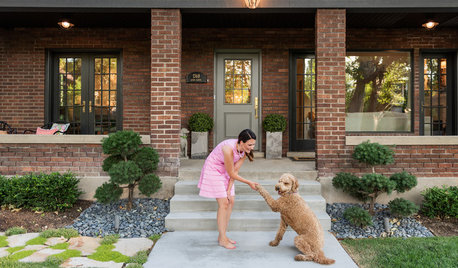
MY HOUZZMy Houzz: Charming Update for a 1920s Bungalow in Salt Lake City
Travel-inspired style and new finishes help the original character shine through in this designer’s home
Full Story
BATHROOM MAKEOVERSRoom of the Day: Bathroom Embraces an Unusual Floor Plan
This long and narrow master bathroom accentuates the positives
Full Story


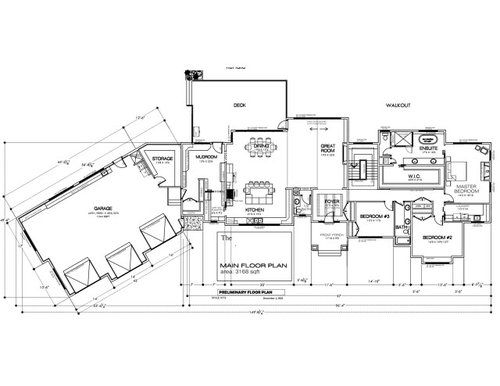




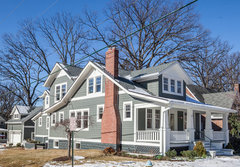

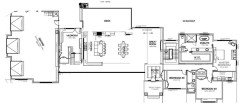


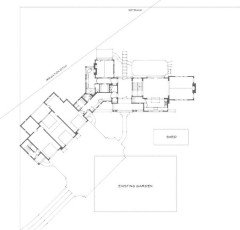
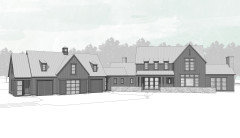

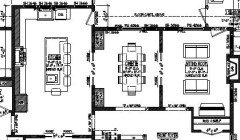






Linda WOriginal Author