Primary Bath Layout: Shower Specifics
MGdecor
2 years ago
Related Stories
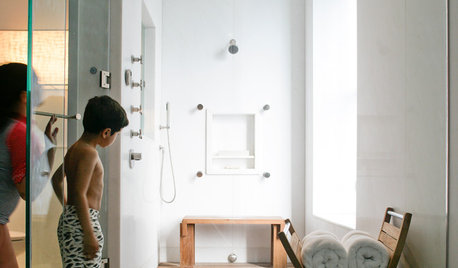
BATHROOM DESIGNHow to Place Shower Controls for Bathing Bliss
Body jets, handhelds and showerheads are only as good as their placement. Here's how to get it right
Full Story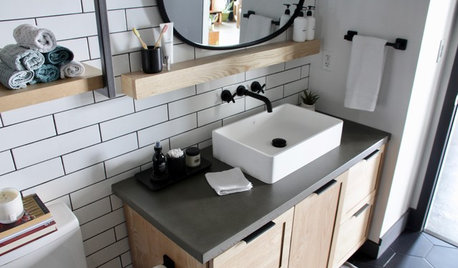
BATHROOM OF THE WEEKBland Bath Reimagined With Bold Industrial Finishes and a Shower
A Miami designer helps a couple upgrade their forgettable master bathroom with contrasting tile and custom woodwork
Full Story
BATHROOM DESIGNShower Curtain or Shower Door?
Find out which option is the ideal partner for your shower-bath combo
Full Story
BATHROOM WORKBOOKStandard Fixture Dimensions and Measurements for a Primary Bath
Create a luxe bathroom that functions well with these key measurements and layout tips
Full Story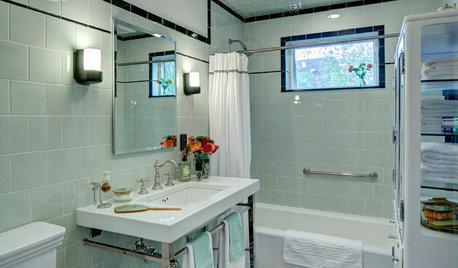
BATHROOM DESIGNRoom of the Day: A Family Bath With Vintage Apothecary Style
A vintage mosaic tile floor inspires a timeless room with a new layout and 1930s appeal
Full Story
BATHROOM DESIGNThe Case for a Curbless Shower
A Streamlined, Open Look is a First Thing to Explore When Renovating a Bath
Full Story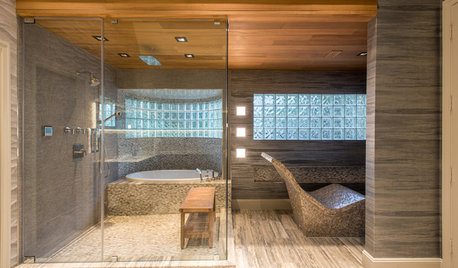
DREAM SPACESRoom of the Day: Dreaming Big Inspires an Ultimate Bath of Luxury
Talk about a dream space. This bathroom has a heated lounge seat, fireplace, TV, steam shower and more
Full Story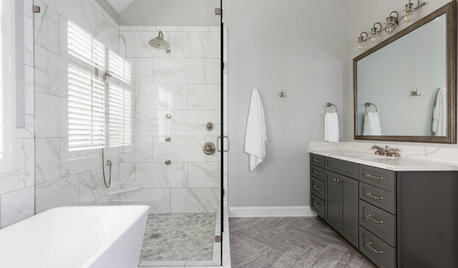
BATHROOM DESIGNAn Awkward Master Bath Gets a Roomier Feel — Without Adding On
A designer replaces a glass-block shower, a chunky tub and a wasted dressing area with lighter, more spacious features
Full Story
BATHROOM DESIGNBath Remodeling: So, Where to Put the Toilet?
There's a lot to consider: paneling, baseboards, shower door. Before you install the toilet, get situated with these tips
Full Story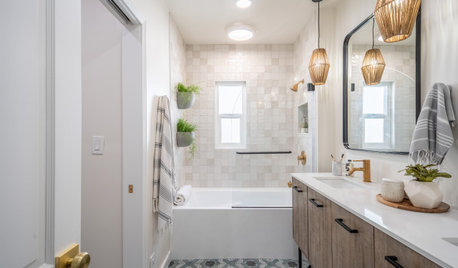
BATHROOM MAKEOVERSBathroom of the Week: New Style and Layout in 75 Square Feet
A designer updates a couple’s awkward shared family bathroom with better space planning and a fresh look
Full Story


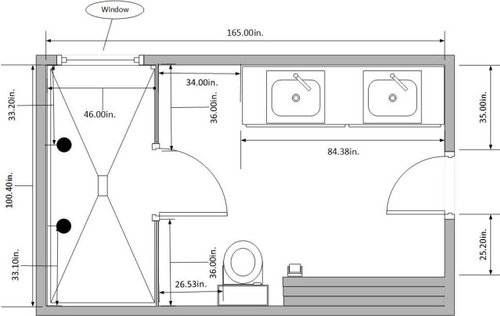

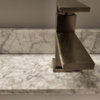


MGdecorOriginal Author
emilyam819
Related Discussions
Small Master/Primary Bath Remodel
Q
Primary suite addition layout help!
Q
Help with primary suite layout - bathroom + closet
Q
Urgent Primary Bath Layout Dilemma - Small space in MCM home
Q
MGdecorOriginal Author
wdccruise
MGdecorOriginal Author
FOSHAN TAI-DECOR DECORATION MATERIALS CO., LTD
acm
wdccruise
MGdecorOriginal Author
Karenseb
wdccruise