6.5’ x 5’3” island too massive?
Rachel Williams
2 years ago
Featured Answer
Sort by:Oldest
Comments (37)
palimpsest
2 years agoM Riz
2 years agoRelated Discussions
Is a 10'x15' Kitchen too small for U-Shape?
Comments (10)I agree that the fridge location shown isn't a good one. Can you flip it 90 degrees so it's facing the sink and located to the right of that corner cabinet? Regardless of whether the fridge is where you show it or flipped 90 degrees, when you're cooking you're probably going to take food from the fridge and put it on that island. The fridge is too much deeper than the counter for you to get in the habit of putting food on the bit of counter between the fridge and the stove in your proposed layout. You would have to reach too far; it's much easier to just put food behind you on the island. In fact, flipping the fridge 90 degrees will give you more options when you're cooking: you can either put food on the island, or put it on the stretch of counter to the right of the stove. It would also be more efficient. You'd have a larger workspace beside the stove, and meanwhile you could have the space to the right of the fridge be a "snack center" where the coffee maker, toaster etc. sit, so not only do you have better workspace, but you keep people who want to make toast or grab a drink from the fridge from having to walk into your workspace when you're cooking. Same goes for groceries; you could start cooking, DH could start putting groceries away, and you wouldn't get in each other's way nearly so much as you would with the fridge to the right of the stove....See Moreis an 11x14 kitchen too small for...
Comments (40)...the 35" aisles are actually wider than most doorways. True, but it's narrower than a hallway (code is 36" in my neck of the woods). But I'm not sure what this has to do with the kitchen. It's still less than NKBA recs (although just barely) and given how you generally abide by them and post them here often, I'm surprised that you strayed from them in 2 of your plans. If that's a major path from garage or bedrooms to the rest of the house, I wouldn't want it to be too meager. (twn85, where does that hallway lead to?) You and I differ about fridge placement. I'd rather not have it blocking or taking up what could be great dish storage near the table. If the fridge is on the back wall to the right of the island, I don't see how someone going to the fridge will get in the cook's way. It's still at the perimeter. btw, I'm betting the window is about 2' in because the sink is right in the corner. And I'm betting the wall oven is to the left of the sink. Lovely home, twn85! Looks like you have a great space to work with. But, uh, that is one weird room divider in that kitchen. It looks like a wooden version of old-time bank teller bars. How do you access your back yard? Oh, and I just realized that you gain 4.5" to your space. You gave us dimensions for the kitchen and for the DR but since that wall is coming down, those inches are added to the overall space....See MoreLayout help needed! Scrap the behemoth 8x7 island?
Comments (18)How long are your arms? That latest island still looks too deep for most people - I suspect it's not much better than the 8'x7' you originally had. For the majority of people, 60" (5') is the maximum depth that can easily be cleaned. You have to be able to easily reach the middle of the island to be able to wipe it down. Based on your comments about not cooking and how entertaining is more important - I have to ask, is this a "show" kitchen rather than a "working" kitchen? It's not a bad thing, it's just that most of the comments you are receiving are based on making a kitchen functional for cooking, etc. If you rarely cook, then function probably isn't that important to you. Again, that's not bad, it's what works for you and your family. The size of the island is still a concern for cleaning, though. One comment - eating at a table is much more comfortable and more conducive to family bonding/conversation than sitting at a counter like in a diner-style restaurant. The latest island you posted has seating lined up "like ducks in a row" and is more for strangers eating side-by-side without having to look at each other - the polar opposite of what you should be aiming for. Something else to think about - if you plan to put your Cleanup Zone in the island, do you really want to be staring at dirty dishes while trying to eat dinner? Cleanup Zones in the island put your dirty dishes front & center for all to see...but it's better than putting your Cooking Zone in the island (unless you have a very good overhead hood and a lot of workspace around the cooking surface.)...See More14 X 12 Kitchen - Ideal Island Size
Comments (31)Coming from a momma with four kiddos who also lives on acreage. Please know I'm not tearing apart this plan I'm just pointing out things that I know I would want. Also I do not know what part of the country you are in. We live in Minnesota so messy cold wet snowy things we need a spot to dump them(voice to text). We also have lots of dirt and gravel and that sort of thing. -First off I would want an entrance directly from the outdoors, that's a family entrance with a large closet, either open or closed lockers lots of Boot & Shoe storage. -With five kiddos I would prefer laundry near their bedrooms. -I would not want a laundry walkthrough from the garage ALTHOUGH a 2nd laundry for dirty barn clothes near family entrance is wonderful! No extra carrying of messy clothes to laundry. My laundry room is never pinterest-worthy ;) and I like to be able to shut the door not think about that :) - master bedroom closet, I do not see one. - Closet in your entryway. Again I'm not sure what part of the country are in so maybe you don't need to have storage for company's coats but you do have a big extended family so?? Would you be having hooks on the walls or??? - do you need a bathroom that your Ranch hands use or is that in one of your outbuildings? - I love the idea of an office space with books, I would think of it more as a library do you think that you would utilize that space with all that desk area or would you rather have it a reading Nook? Absolutely love using two 30 inch ranges. In my opinion it is the perfect way to get a 60 inch range for an excellent price point....See Morepalimpsest
2 years agoM Riz
2 years agoUser
2 years agolast modified: 2 years agopalimpsest
2 years agoacm
2 years agoWestCoast Hopeful
2 years agocheri127
2 years agomnmamax3
2 years agochispa
2 years agolucky998877
2 years agoRachel Williams
2 years agoDenise Laurenson
2 years agoFori
2 years agoFlo Mangan
2 years agoloobab
2 years agoRachel Williams
2 years agoRachel Williams
2 years agoRachel Williams
2 years agolucky998877
2 years agoMiss TKO 2015
2 years agolast modified: 2 years agoRachel Williams
2 years agoloobab
2 years agoMiss TKO 2015
2 years agolast modified: 2 years agolucky998877
2 years agomnmamax3
2 years agoFlo Mangan
2 years agocpartist
2 years agoRachel Williams
2 years agoWestCoast Hopeful
2 years agoL W
2 years agolast modified: 2 years agocpartist
2 years agoRachel Williams
2 years agoWestCoast Hopeful
2 years agoloobab
2 years ago
Related Stories

BATHROOM WORKBOOK5 Ways With a 5-by-8-Foot Bathroom
Look to these bathroom makeovers to learn about budgets, special features, splurges, bargains and more
Full Story
MOST POPULAR5 Remodels That Make Good Resale Value Sense — and 5 That Don’t
Find out which projects offer the best return on your investment dollars
Full Story
PETS5 Finishes Pets and Kids Can’t Destroy — and 5 to Avoid
Save your sanity and your decorating budget by choosing materials and surfaces that can stand up to abuse
Full Story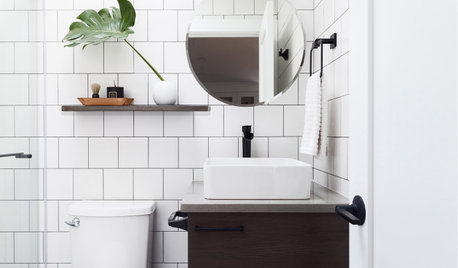
BATHROOM DESIGNNew This Week: 5 Ways to Make a 5-by-8-Foot Bathroom Look Bigger
See how designers use tile and other elements to make a tight layout feel more spacious and stylish
Full Story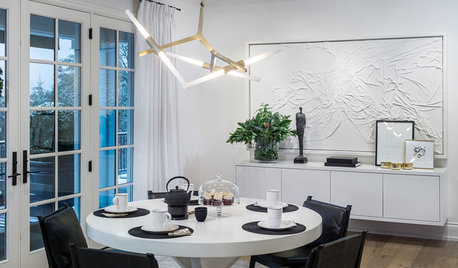
DECORATING GUIDES5 Things to Splurge On — and 5 Ways to Save
Maximize style and your budget by focusing your decisions on areas that deliver the biggest impact
Full Story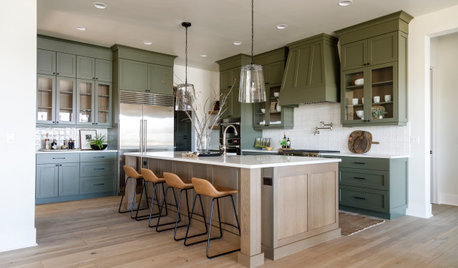
KITCHEN LAYOUTSMove Over, 3-Zone Kitchen. Meet the 5-Zone Kitchen
With open-plan kitchens so popular, has the classic kitchen triangle had its day?
Full Story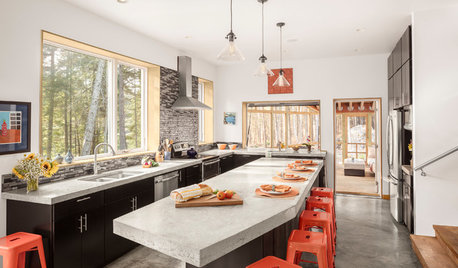
KITCHEN ISLANDSNew This Week: 5 Kitchen Island Shapes You Haven’t Thought Of
Going a bit abstract with your island design can get you more room for seating, eating, prep and personal style
Full Story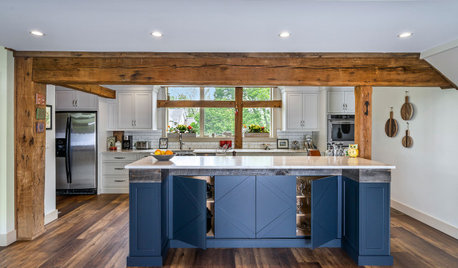
HOUZZ TV5 Kitchen Island Features Pros Always Recommend
Watch and read about which kitchen island features design and remodeling professionals say everyone should consider
Full Story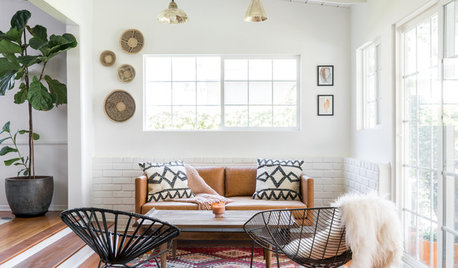
LIFE5 Must-Know Decorating Tips for People With Young Kids
Let’s face it: Kids can wreak havoc in the house. Take this advice to save yourself the headaches until they are grown
Full Story
5 Stunning Modern Range Hoods
Today's kitchen range hoods can look like sleek sculptures. Here's what to look for when you go shopping for one
Full StorySponsored
Custom Craftsmanship & Construction Solutions in Franklin County







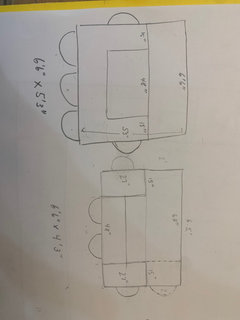
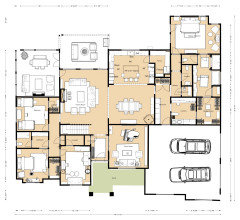


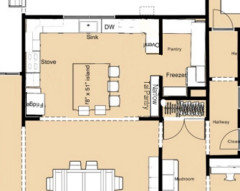
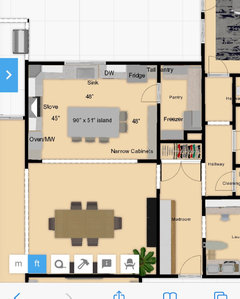






Mark Bischak, Architect