Kitchen remodel: Galley or "Open Concept"?
Dina
2 years ago
last modified: 2 years ago
Featured Answer
Sort by:Oldest
Comments (12)
Related Discussions
Open concept kitchen change to sitting/tv room?
Comments (3)When we added onto our house (a first floor great room, and a second floor master suite) we moved our dining area into the former living room and I did just what you are thinking about - I have a sitting room where the dining area used to be. The spaces are not large - they all open to each other and the kitchen. We took the chandelier down from the old dining area and installed a ceiling fan. I have baker's racks with pottery, plants and baskets of table linens. I have a loveseat and a comfortable reading chair + ottoman in the space. I call it the "cook's nook". No t.v. - I refuse to have one in that end of the house. I have one of those compact Bose Wave radio/CD players and I listen to it all of the time. My husband built bookshelves under the overhanging countertop of the old breakfast bar - we took the stools out. I have my cookbooks and gardening books there, and can display pottery there too. So now we only have one place where we have meals, and that's at the dining room table. It's in front of the old fireplace that used to be the living room. We hung a chandelier from the cathedral ceiling in that space. There's a staircase in the room that goes up to the spare bedrooms. I have room for several large buffets, one along the staircase and one under a bank of windows. Overall, we love the repurposing. We have no "only use it a few times a year" formal areas in our house. It works very well for us. The t.v. is in the new great room. I can get away from it whenever I want lol. seagrass...See MoreNeed help with kitchen in this open concept kitchen/living room
Comments (18)Mike, you have a nice space there. Lots of light and plenty of cabinets for a first home! I think with a good paint job, your cabinets will look very nice. My only suggestion is that if budget allows, you do the floor after the paint job (less prep of the floors!). However, if there is only enough money for one of the three at this time, I think you are right in doing the floors before moving in. Rantontoo's point about the floor being raised is a valid one. I am sure the installers will tear out the laminate, but nonetheless make sure there is enough room under the dishwasher. You could box it in and then if it ever needs to be removed, ruin your new floors (pre or site finished). Also today's refrigerators are super sized and with a new floor, there could be a height issue as well....See MoreOpen floor plan remodel - what do to with leftover soffit and flooring
Comments (4)Is there anything inside that soffit? I'd be tempted to remove the whole thing, and just patch the ceiling! then you can put your recessed lights wherever you want rather than having them focused on empty space. It's good to think about flooring before demo. I guess the simplest would be either to get new LR carpet, extending it out to cover the seam, or to just pull it up and put down wood everywhere -- can't see your exact flooring, but basic oak seems easy to match, and they should be able to weave it in and then sand and refinish everything to match, so there's no seam/border needed. as long as it's real wood.....See MoreRemodel of my open concept kitchen, dining area and great room.
Comments (10)hmmm, I dont want to sound rude, but, as a lighting person, it seems nutzo that you didnt change the lighting plan. I see you do use the fan which I understand. But that blaring can shining at the person siting at the head of the table........not good. and the one that is blaring down on the person that sits on the end of the sofa also not good. On top of that, who needs two can lights shining into the tv over the fire place?? Man who ever installed this should have brought these things to light (no pun intended.) I would add two more can lights and one light for over the dining table. Then I would replace the fan with one that has no lights and is all white or cream to blend away and be a touch on the modern side. The table, (yes to a rug) will fit just fine in line with the sliding doors....See Morebpath
2 years agoDina
2 years agoacm
2 years agoDina
2 years ago
Related Stories
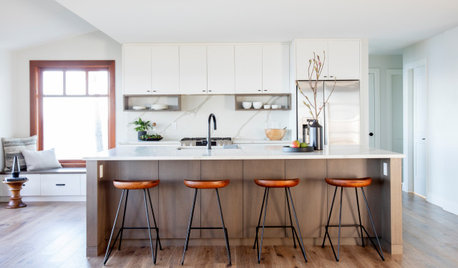
KITCHEN DESIGNRemodeled Galley Kitchen With Warm Contemporary Style
A sleek and sophisticated makeover suits this family’s waterfront lifestyle on Vancouver Island
Full Story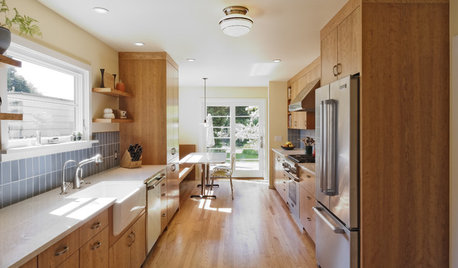
KITCHEN DESIGNKitchen of the Week: Connected, Open Oregon Remodel
Removing a chimney, a half-cabinet and a countertop helped create elbow room and an open flow for a galley-style kitchen in Portland
Full Story
INSIDE HOUZZWhat’s Popular for Kitchen Islands in Remodeled Kitchens
Contrasting colors, cabinets and countertops are among the special touches, the U.S. Houzz Kitchen Trends Study shows
Full Story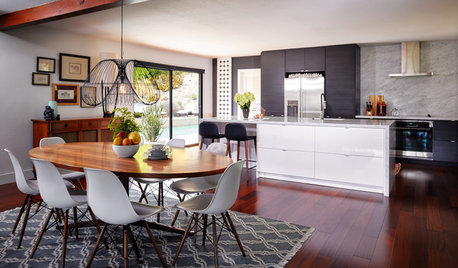
KITCHEN OF THE WEEKKitchen of the Week: Open Concept Brings In Light and Views
Clean European styling flows from the kitchen to the dining room in this cohesive California home
Full Story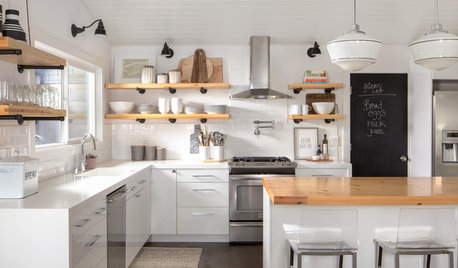
KITCHEN CABINETSWhy I Combined Open Shelves and Cabinets in My Kitchen Remodel
A designer and her builder husband opt for two styles of storage. She offers advice, how-tos and cost info
Full Story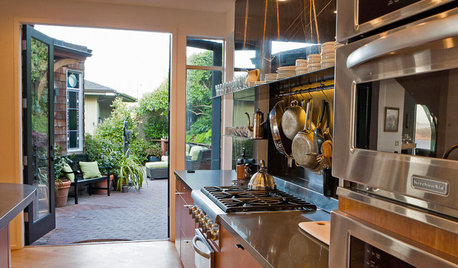
KITCHEN DESIGNKitchen of the Week: Former Galley Opens Up to Stunning Bay Views
A gloomy space goes from walled-off to party-friendly, better connecting with the home's other rooms and the outdoors
Full Story
SMALL KITCHENSKitchen of the Week: Space-Saving Tricks Open Up a New York Galley
A raised ceiling, smaller appliances and white paint help bring airiness to a once-cramped Manhattan space
Full Story
KITCHEN OF THE WEEKKitchen of the Week: A Soothing Gray-and-White Open Concept
A smart redesign gives an active family a modern kitchen with soft tones, natural elements and mixed metals
Full Story
INSIDE HOUZZPopular Layouts for Remodeled Kitchens Now
The L-shape kitchen reigns and open-plan layouts are still popular, the 2020 U.S. Houzz Kitchen Trends Study finds
Full Story
KITCHEN DESIGNKitchen of the Week: Galley Kitchen Is Long on Style
Victorian-era details and French-bistro inspiration create an elegant custom look in this narrow space
Full Story





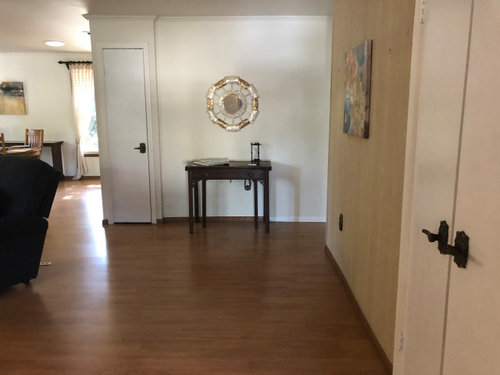
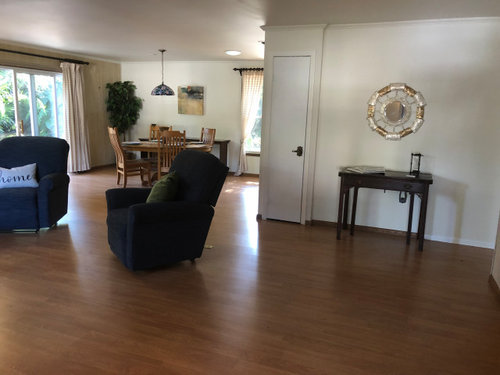

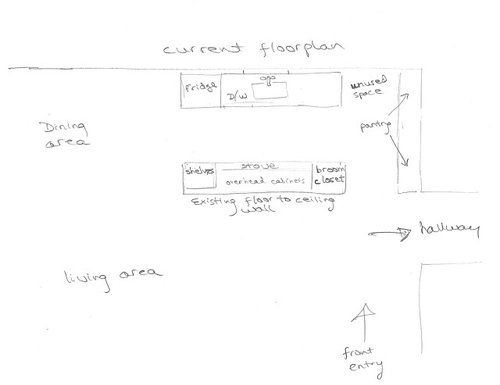
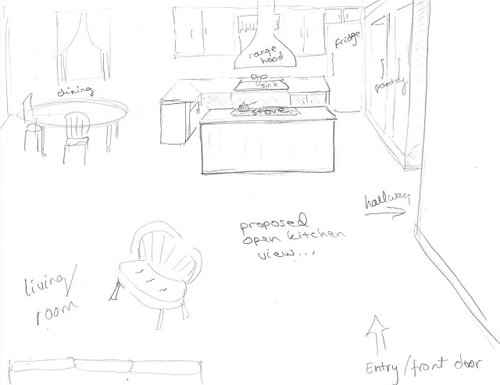


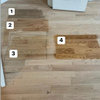
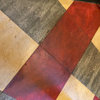


Celery. Visualization, Rendering images