Help with kitchen layout, new build
Daniel Dine
2 years ago
last modified: 2 years ago
Featured Answer
Sort by:Oldest
Comments (24)
Related Discussions
Need help with Kitchen Layout for new build
Comments (4)Here is the first floor floorplan: What are your goals? E.g., more counter space, more storage, seating in the kitchen (island? peninsula? table?), etc. The new house will have 1 dining area, the kitchen should have room for 3-4 kids to dine. We want to have a hood over the stove rather than microwave. We don't want the microwave on the counter. We'd also like a large pantry area. Kitchen should work for both tall (6'6", and not-so-tall (5'2") What is your family composition? Adults? Children? Age ranges of children? Current? Future? There are 2 adults and 3 children ages 6, 9, and 11. No plans for more. Grandma's come to visit for up to 1 month at a time. How many kitchen workers are there? Cook(s)? Cleanup? Helpers? Now? Future? There are 2 kitchen workers, the kids also enjoy helping. Do you or anyone in your home cook? We rarely eat out. We cook or prepare breakfast, lunch, and dinner. How do you see your kitchen used? Just for cooking/cleaning up? Children doing homework while you cook? Party place? It will mostly be used for cooking and cleaning up. We'll do occasional entertaining. Do you entertain a lot? If so, formal? Informal? We don't entertain a lot now but used to when we had a bigger home/kitchen. Do you want your kitchen to be a "hang out" place? Parties only? Everyday?We spend a significant portion of our "at home time" in the kitchen. We'd like to be able to host a family or two for get-togethers. Do you have a separate DR? Do you use it frequently? Infrequently? If infrequently, do you want to begin using it more frequently (e.g., for daily/nightly family meals)? The house will have a single dining area which will be used for most all family meals. The kids may get breakfast in the kitchen. Would you like to open up the kitchen to adjacent areas? Close it up? The kitchen is planned to be open to the dining area and also have some visibility into the family room. Originally it was open to the family room as well but we were concerned there weren't enough cabinets. Do you plan to merge two rooms/areas (e.g., Nook and Kitchen into a Kitche only) No. Where are you flexible? We'd like to use the space currently set aside for the kitchen but are somewhat flexible with layout changes Can windows or doorways change size? Yes Can they be moved or eliminated? Yes though the kitchen doesn't have exterior windows. Can windows be raised/lowered? n/a Can any walls come down? Yes we haven't finalized. Does the sink have to be centered under a window? It should have a view into the family room. Does it have to be under a window at all? It could have an open view to another room Do you bake a lot and do you want a Baking Center? Yes, my wife loves to bake Do you want a coffee/tea/beverage center? We love our Keurig. Do you want a snack center? We like an area for the kids lunch snacks to be......See MoreHelp with kitchen layout for new build...
Comments (10)There must be a lot of floorplans with a similar kitchen design, because it seems we've seen this one a lot lately. The problem is that it's a 'walk-through' kitchen, encouraging people to go right through the middle of your kitchen, putting them right in the middle of your path between fridge, sink, and stove. You will be zig-zagging back and forth (Fridge to sink to stove), with kids underfoot. It is usually helpful to get the sink (prep sink?) and stove on a side protected by the peninsula, and align the end doorways, so that the traffic goes straight through without entering the hazardous zone where hot dishes and pots are being jockeyed around. It's also helpful to have the fridge handy to the edge of the room so that anyone looking for a beverage or snack can get into it without disturbing the cooking activities....See MoreHelp with kitchen layout for a new build
Comments (9)I agree with cpartist--omit the second island. You could put the breakfast table in the blank space, and make the nook a screened porch. It appears that both aisles are traffic aisles from back doors--I don't know how much traffic, so don't know if this plan is feasible, but I'll post it. I put the fridge next to the pantry, as you suggested, but lengthened the wall, to provide a landing space between the fridge and oven, and to provide a space for a MW. The MW could instead be located in a drawer in the island, across from the fridge. Breakfast items could be kept in drawers below, and in drawers across the aisle in the island, facing the fridge run. The DR wall is also lengthened, to accommodate the clean-up sink and two DWs. Optional dish storage is across the aisles, in drawers on the island and on the cooktop wall, but I included uppers over the sink run. Glasses and cups could be stored in the uppers, or the uppers could be omitted. I normally wouldn't put the clean-up zone in a traffic aisle, but there is another route through the kitchen, and this plan puts the dish storage near the DR, and keeps the hood centered on the back wall, as a focal point. The hood I drew is 6" wider than the cooktop, to provide a wider capture area, since there are no uppers to help contain grease and steam. The measurements are difficult to read, but it looks as if the traffic/work aisles are 3'+?, so I reduced the width of the island. I'd suggest at least 48" for each aisle. Since the counters beside the range will be the least useful for primary prep, I made the windows wider, to let in more light. Incoming groceries can be placed on the counter to the right of the cooktop, to be loaded to the pantry and fridge. Frozen items, likewise, can be placed to the left of the cooktop, to be loaded to the freezer, which is now in the MR, in the former extra pantry storage--just make sure the door swings left-to-right. Click to enlarge: An alternative would be to have double windows on each side of the hood, with a dish hutch on the clean-up side, and an appliance garage on the pantry side, to increase storage while preserving symmetry. Kitchen planning info: New to Kitchens? Read me first....See MoreNew Build... Kitchen layout help please :)
Comments (13)We are a family of 4 (well, 3 now that one is in an apartment). Both parents work from home. One dishwasher. Typically run it in the evening, but occasionally also in the afternoon. My storage is close to the dishwasher so it takes under a minute to unload. The one dishwasher is fine unless DH cooks dinner (which he does more frequently now that he works from home), and he is very good at using every pot. I will actually decide which tools I'm going to use based on how much space is left in the dishwasher, or will wash or rinse a used tool. ISometimes I wish I had an additional dishwasher drawer for the overflow. So it all depends! I'd kind of like a "cooking" dishwasher and a "dishware" dishwasher lol....See MoreDaniel Dine
2 years agolast modified: 2 years agoDaniel Dine
2 years agolast modified: 2 years agoDaniel Dine
2 years agolast modified: 2 years agoloobab
2 years agolast modified: 2 years agoDaniel Dine
2 years agoMrs Pete
2 years agolast modified: 2 years agoDaniel Dine
2 years agoloobab
2 years agonycbluedevil_gw
2 years agormsaustin
2 years agocpartist
2 years agoIg222
2 years agoDaniel Dine
2 years agolast modified: 2 years agobmorepanic
2 years agocpartist
2 years ago
Related Stories

MOST POPULAR7 Ways to Design Your Kitchen to Help You Lose Weight
In his new book, Slim by Design, eating-behavior expert Brian Wansink shows us how to get our kitchens working better
Full Story
KITCHEN DESIGNHere's Help for Your Next Appliance Shopping Trip
It may be time to think about your appliances in a new way. These guides can help you set up your kitchen for how you like to cook
Full Story
KITCHEN DESIGNKey Measurements to Help You Design Your Kitchen
Get the ideal kitchen setup by understanding spatial relationships, building dimensions and work zones
Full Story
ARCHITECTUREHouse-Hunting Help: If You Could Pick Your Home Style ...
Love an open layout? Steer clear of Victorians. Hate stairs? Sidle up to a ranch. Whatever home you're looking for, this guide can help
Full Story
BATHROOM WORKBOOKStandard Fixture Dimensions and Measurements for a Primary Bath
Create a luxe bathroom that functions well with these key measurements and layout tips
Full Story
CONTEMPORARY HOMESFrank Gehry Helps 'Make It Right' in New Orleans
Hurricane Katrina survivors get a colorful, environmentally friendly duplex, courtesy of a starchitect and a star
Full Story
KITCHEN APPLIANCESFind the Right Oven Arrangement for Your Kitchen
Have all the options for ovens, with or without cooktops and drawers, left you steamed? This guide will help you simmer down
Full Story
STANDARD MEASUREMENTSKey Measurements to Help You Design Your Home
Architect Steven Randel has taken the measure of each room of the house and its contents. You’ll find everything here
Full Story
KITCHEN DESIGNDetermine the Right Appliance Layout for Your Kitchen
Kitchen work triangle got you running around in circles? Boiling over about where to put the range? This guide is for you
Full Story
UNIVERSAL DESIGNMy Houzz: Universal Design Helps an 8-Year-Old Feel at Home
An innovative sensory room, wide doors and hallways, and other thoughtful design moves make this Canadian home work for the whole family
Full Story


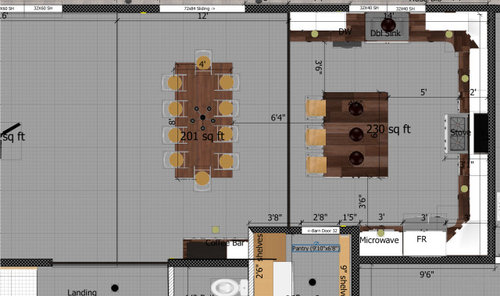
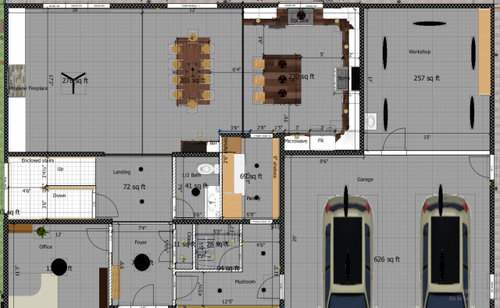
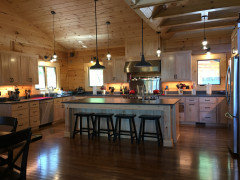
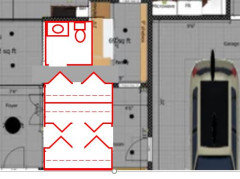
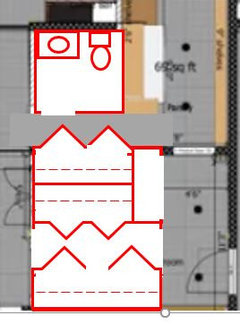
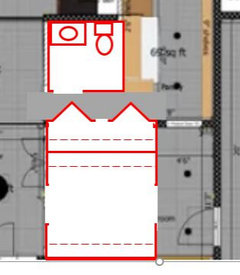
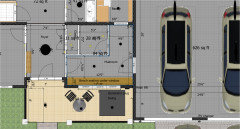



loobab