New Build... Kitchen layout help please :)
Laura
5 years ago
last modified: 5 years ago
Featured Answer
Sort by:Oldest
Comments (13)
Laura
5 years agoRelated Discussions
Please critique our new build kitchen layout from architect
Comments (2)I cannot read details on your plan, but I have a few questions to start things off. Those better at this than I will follow. 1. Do you want to cleanup on the island? That is where the DW is, I think. And do you want to prep on the blank perimeter wall where the other sink is shown? I wouldn't. 2. Do you need two such large sinks? I wouldn't. A smaller sink on the island for prep, a single sink large enough for any cooking utensils for cleanup. I would not want a double sink. 3. Why not make the island wide enough for seating as you perhaps suggested? With the space you have, I would. 4. Are most of the base cabinets drawers? 5. Is there a pantry somewhere where you can store cleaning supplies--mops, brooms, vacuums? The 2 foot wide one seems skimpy. Can you repost somehow so we can read the details on the plan? Did your architect supply you with elevations? Can you post them?...See MoreNew build kitchen decision time, layout please help
Comments (22)No, I think extending that wall would really cramp circulation space. If I've got it measured correctly there's only 4.5 ft between the edge of the counter and that post as it is. I think it would be unacceptably awkward to make traffic go around the end of that wall if it were extended. (Also, we wanted 1 freestanding post somewhere in the design of our home, but that's just a silly personal choice, not a requirement for any real reason.) Also, I think the interior views re better to be able to come into the house and see through to the stairs. That range wall is an interior wall, and can move, or be mostly removed. (Obviously the post, however, can not). The other side of that wall is the main front entry. The closets/bench will not be built as drawn. (The upper closet will go, and probably the lower closet will be a bit larger) I want a closet in the entry, and I need at least a little of that lower closet, because I have to hide some HVAC ductwork to the upstairs in a couple of places, and that's one of them....See MoreYe Wise Kitchen Gurus - New Build Layout Advice Please
Comments (4)First congrats on a nicely laid out house. It's going to be light and bright with windows on two sides in almost every room I think the kitchen layout is fine as it is! You go from getting food out of the fridge, to bringing it to the sink to wash, to prepping between cooktop and sink. It works! In fact my first house had this exact layout and it was absolutely the best setup I ever had for cooking. So much so, that I'm repeating it in my new build. One question to you. You said foundation is set. Are windows set? I ask because if it were me in your master bedroom I'd switch the two sets of windows so you could put the bed on the wall at top. I say that so one person is not walking around the side of the bed in the middle of the night. Also one other suggestion if it's not built on a slab? I'm looking at your laundry room and I think it would be better if you could rearrange the room so the door to the laundry room opened into the hallway and not the foyers. I'm wondering if you moved the washer/dryer under the windows and the dog washing area where the washer is now, if it might be doable? Not sure....See Morekitchen designers, feedback please. new build kitchen layout
Comments (38)Mama goose, I like many of the ideas for the upper cabinets. Thank you. I have gone back and forth on one island or two, but having the eat in bar separate from the work-island is a huge plus for how involved the kids are with cooking and prep. Not a huge fan of having the dining table out in the middle. I don’t think the distance from dining area to clean up station will be a problem. As for bedrooms, the plan doesn’t reflect all details. We do plan for the secondary bedrooms to be shared for two kids each. We have future expansion in mind with the stairs to upstairs for additional two bedrooms. Currently, the kids are younger and prefer for them to be downstairs. Thx everyone for feedback and ideas. Enjoy the holiday weekend....See MoreLaura
5 years agoLaura
5 years agoLaura
5 years agoLaura
5 years agobpath
5 years agoDebbi Washburn
5 years agolast modified: 5 years agoLaura
5 years agoLaura
5 years ago
Related Stories

SMALL KITCHENSSmaller Appliances and a New Layout Open Up an 80-Square-Foot Kitchen
Scandinavian style also helps keep things light, bright and airy in this compact space in New York City
Full Story
KITCHEN DESIGNWhite Kitchen Cabinets and an Open Layout
A designer helps a couple create an updated condo kitchen that takes advantage of the unit’s sunny top-floor location
Full Story
KITCHEN MAKEOVERSKitchen of the Week: New Layout and Lightness in 120 Square Feet
A designer helps a New York couple rethink their kitchen workflow and add more countertop surface and cabinet storage
Full Story
MOST POPULAR7 Ways to Design Your Kitchen to Help You Lose Weight
In his new book, Slim by Design, eating-behavior expert Brian Wansink shows us how to get our kitchens working better
Full Story
KITCHEN DESIGNKitchen of the Week: White Cabinets With a Big Island, Please!
Designers help a growing Chicago-area family put together a simple, clean and high-functioning space
Full Story
KITCHEN DESIGNKey Measurements to Help You Design Your Kitchen
Get the ideal kitchen setup by understanding spatial relationships, building dimensions and work zones
Full Story
KITCHEN MAKEOVERSKitchen of the Week: Soft and Creamy Palette and a New Layout
A designer helps her cousin reconfigure a galley layout to create a spacious new kitchen with two-tone cabinets
Full Story
BEFORE AND AFTERSKitchen of the Week: Bungalow Kitchen’s Historic Charm Preserved
A new design adds function and modern conveniences and fits right in with the home’s period style
Full Story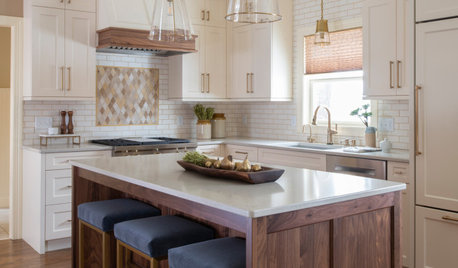
BEFORE AND AFTERSKitchen of the Week: Creamy White, Warm Walnut and a New Layout
Years after realizing their custom kitchen wasn’t functional, a Minnesota couple decide to get it right the second time
Full Story
KITCHEN MAKEOVERSKitchen of the Week: Old Farmhouse Inspiration and a New Layout
A custom island, a herringbone barn door and wicker pendants lend personality to this North Carolina kitchen
Full Story


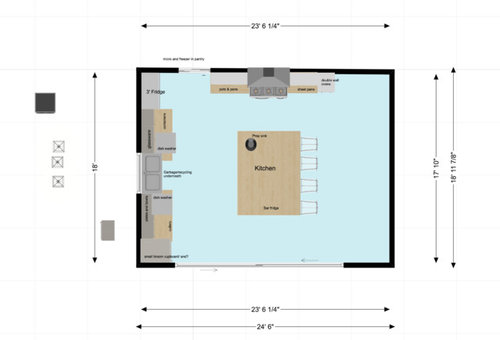
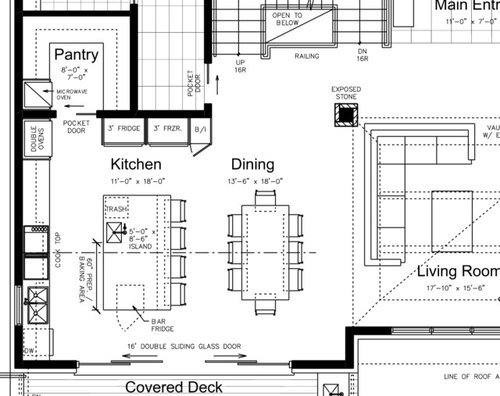


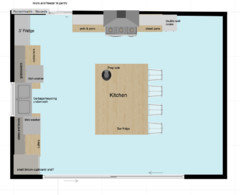

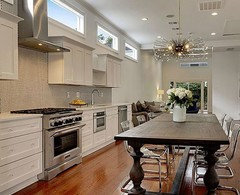
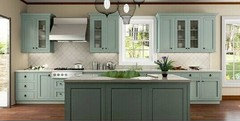


Spaces By DeYoung