Color & fixture choices for master bathroom upgrade
zannej
2 years ago
last modified: 2 years ago
Featured Answer
Sort by:Oldest
Comments (29)
arcy_gw
2 years agoRelated Discussions
Choice of paint in master bathroom
Comments (14)I don't know what to tell you. I've splotched the Stonington before as well as Revere Pewter. Make sure your chosen paint color works well with your tile because the valance, towels, and accessories can be changed out easily down the road, but tile is forever...or at least a pain to change. Also, don't worry overmuch about using Revere Pewter in this bath and 'saving' it for a bedroom too...tying in colors in a home is usually a great idea, it keeps the nice flow going. Also, I used Valspar Rope (a green blue grey) in my hall bath and then, also found it the best choice for the bedroom across the hall. It looks different in the two spaces. So will the RP. One more suggestion. Get your splotches up by your chrome. Pick your favorite and try to paint it close to your chrome towel bar. Then, hang your navy valance or towel or whatever so it falls alongside the paint color you painted. That's what I do so I can see it all together. And don't go too dark in there, you will probably not like it, even if the color itself is nice. Red...See MoreMe again! Master Bathroom Tile Choices
Comments (2)Well ... I dunno. White subway tile is a true classic, but this other ... this other is absolutely stunning, IMO. I can see why you've fallen in love with it. The only downside I can possibly see to using it in your shower is that you're then locked into a certain color scheme, which wouldn't be the case with the white subway tile (I personally wouldn't consider that a downside because this is one of my favorite colors and can't imagine tiring of it, ever). Sure, you could paint the walls in a "spa" shade, but that's not going to create quite the same impact as that tile would. I'd try to find a way to make it work, although I understand that your DH needs to be on board too....See MoreUgh. Master Bathroom Color Merry-go-Round. Help!
Comments (1)why isn't my topic showing up?...See Moremaster bathroom lighting - scone or 2-light fixture?
Comments (19)Shrina, the color is fine.(Although Polar White is a cool white w/more of a blue undertone. Since you have the brown tiles, I might have gone w/a warmer white. But you can work around it) once you get the mirror framed out, it will start to take shape. (maybe do a warm wood frame?) Add some cool hardware to your vanity. (maybe something w/decorative knobs) You don't want to paint the vanity? What you need is life on that large, blank wall! you could also do a shelf or two above the toilet to add a few accessories. here are some examples and all of them would perk up your space. do some inexpensive wood shelves. have some wood cut at Home depot, sand and stain them. get the brackets there too. (you can spray paint them silver, gold, white, whatever) then bring in some warm elements like the baskets, rolled towels, etc IF you paint your vanity white (or another color) it will revive the entire look ideas for the back wall,,,, this one you can cut a piece of peel and stick wallpaper, frame it, paint the frame, and voila! While on this one below, they did the entire wall. (you could do the peel and stick, regular wallpaper, or a mural). maybe some glass shelves over the toilet w/a picture or something. paint it a bold color (the one wall) and do some photography art or do a few picture shelves bold color, focal accessory (here they used a map, but any large picture or two would work) but look at the other items in the room. the rolled towels, a basket, nice rug, etc maybe a few pictures you can do something like this w/faux succulents. so a few shiplap boards, paint a darker color above it, add art or shelving and if you want to go full out, paint your vanity, add some wainscot around the bottom (you can DIY this) and whatever else you like get yourself a better vanity tray RL,4000K is hardly hospital-like. it's natural light. 2700 is really dim and really yellow. I think the lighting is fine. The glaring cool white walls are making it brighter. any reason why you picked white for the walls w/all of your brown/creamy tones?...See MorePatricia Colwell Consulting
2 years agolast modified: 2 years agosalonva
2 years agokandrewspa
2 years agoapple_pie_order
2 years agoKendrah
2 years agozannej
2 years agozannej
2 years agozannej
2 years agolast modified: 2 years agozannej
2 years agozannej
2 years agozannej
2 years agozannej
2 years agolast modified: 2 years agozannej
2 years agozannej
2 years agozannej
2 years agosalonva
2 years agozannej
2 years agozannej
2 years agozannej
last yearzannej
9 months ago
Related Stories

BATHROOM WORKBOOKStandard Fixture Dimensions and Measurements for a Primary Bath
Create a luxe bathroom that functions well with these key measurements and layout tips
Full Story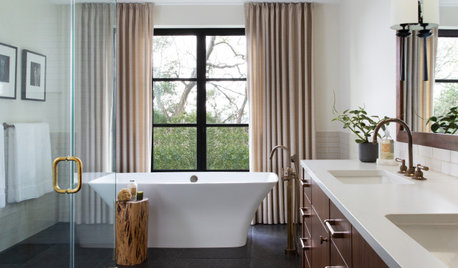
INSIDE HOUZZTop Styles, Colors and Upgrades for Master Bath Remodels in 2019
Transitional becomes the No. 1 style as farmhouse loses steam, according to the U.S. Houzz Bathroom Trends Study
Full Story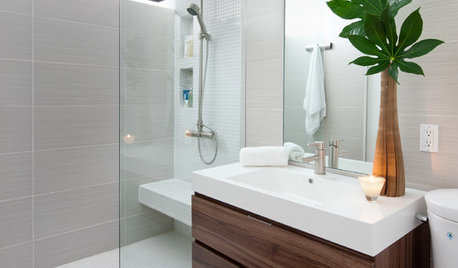
REMODELING GUIDESHow People Upgrade Their Main Bathrooms, and How Much They Spend
The latest Houzz Bathroom Trends Study reveals the most common budgets, features and trends in master baths. Now about that tub …
Full Story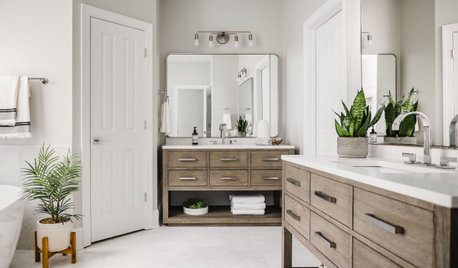
BEFORE AND AFTERSBathroom of the Week: Save-and-Splurge Strategy for a Master Bath
A designer on Houzz helps a North Carolina couple create a bright and modern retreat with budget-minded design choices
Full Story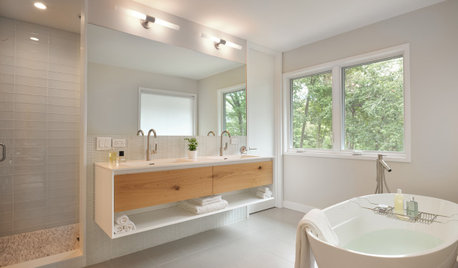
BATHROOM WORKBOOK7 Design Details to Consider When Planning Your Master Bathroom
An architect shares his ideas for making an en suite bathroom feel luxurious and comfortable
Full Story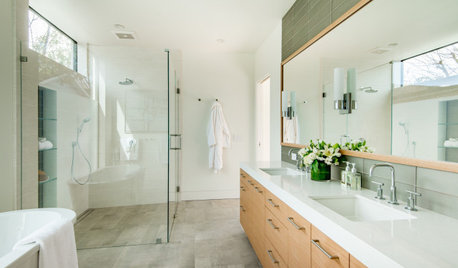
INSIDE HOUZZHomeowners Focus on the Shower in Master Bathroom Remodels
Showers are getting bigger even as most rooms stay the same size, the 2020 U.S. Houzz Bathroom Trends Study shows
Full Story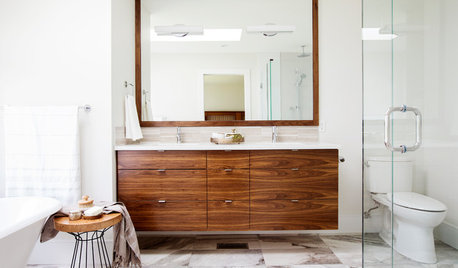
BATHROOM MAKEOVERSRoom of the Day: Walnut Vanity Warms Up a Master Bathroom
Marblelike tile, a floating vanity and a soaking tub elevate the simple design of this white bath
Full Story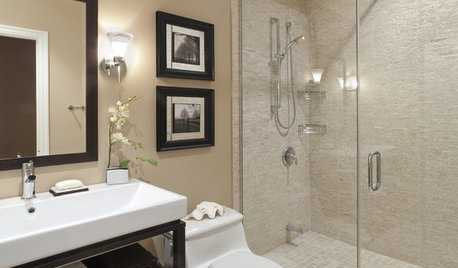
BATHROOM DESIGNReaders' Choice: The Top 20 Bathrooms of 2011
Get ideas for your house from the 20 most popular bathroom photos added to Houzz this year
Full Story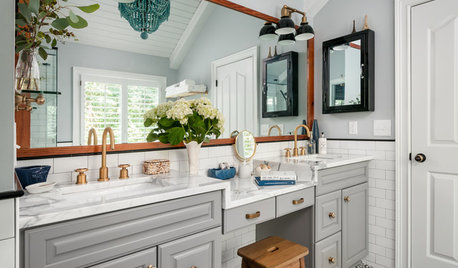
BATHROOM MAKEOVERSWhat I Learned From My Master Bathroom Renovation
Houzz writer Becky Harris lived through her own remodel recently. She shares what it was like and gives her top tips
Full Story
BATHROOM DESIGNA Designer Shares Her Master-Bathroom Wish List
She's planning her own renovation and daydreaming about what to include. What amenities are must-haves in your remodel or new build?
Full StorySponsored





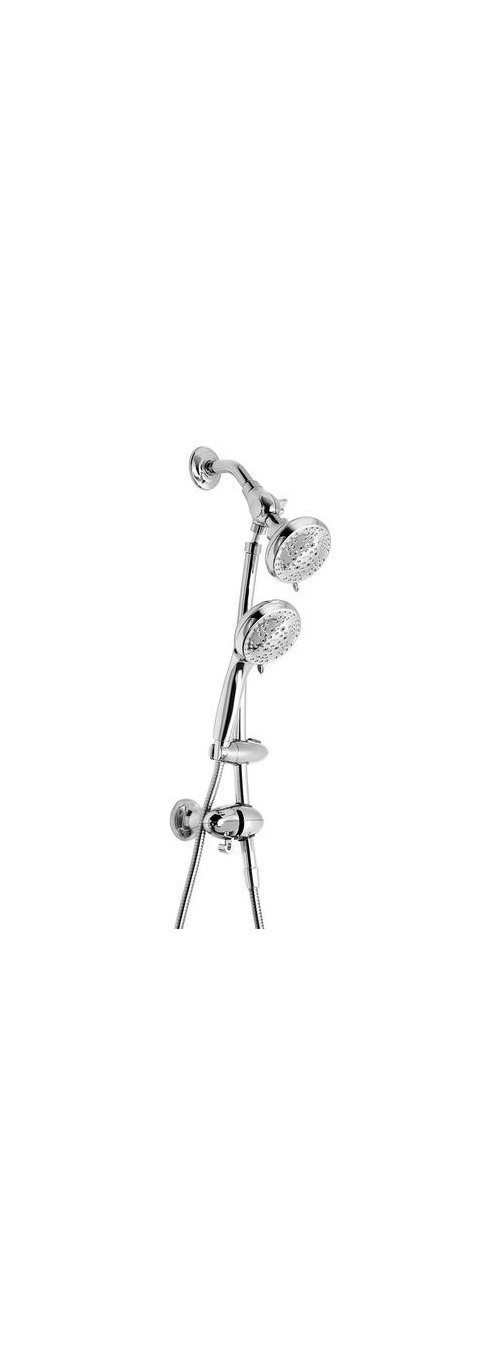
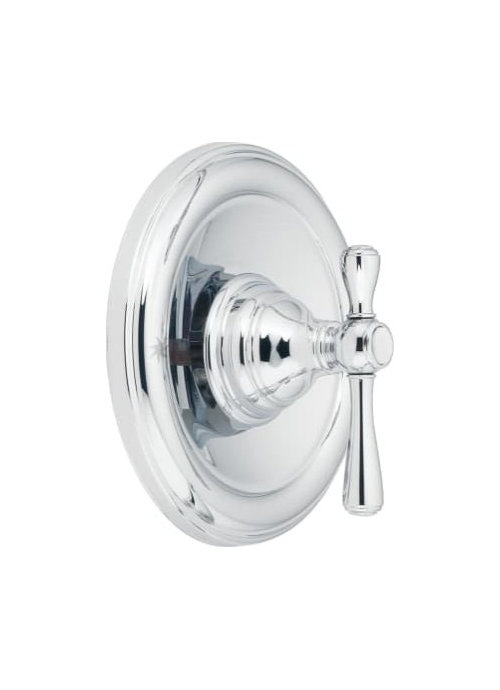

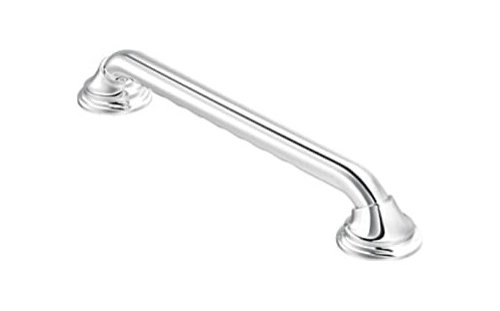






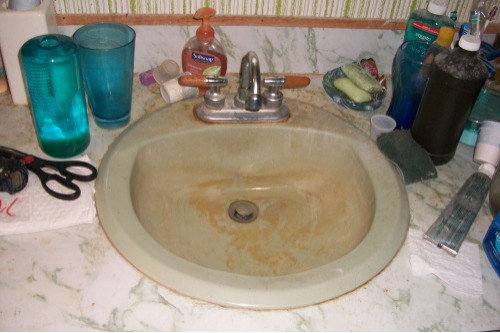


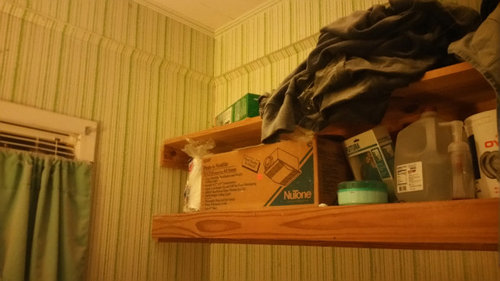
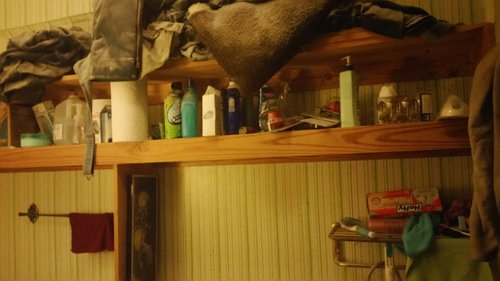

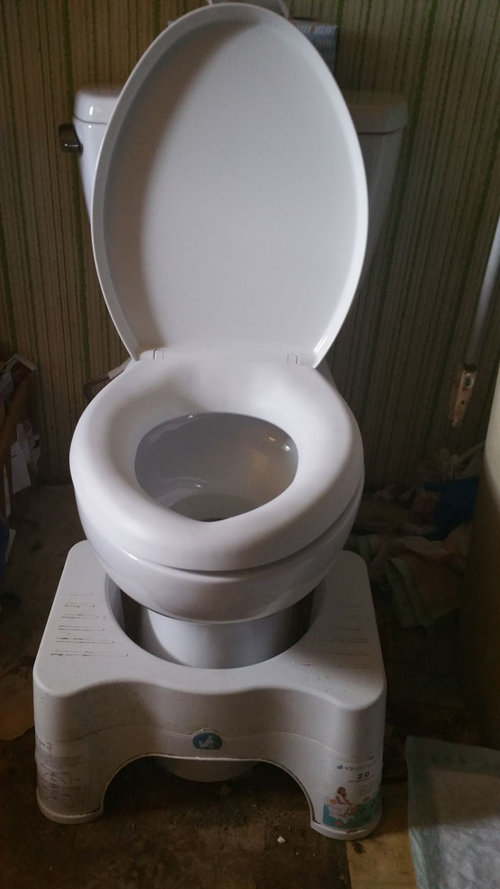
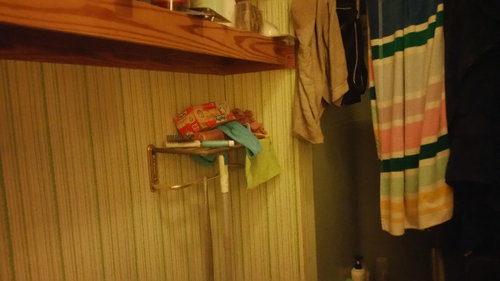
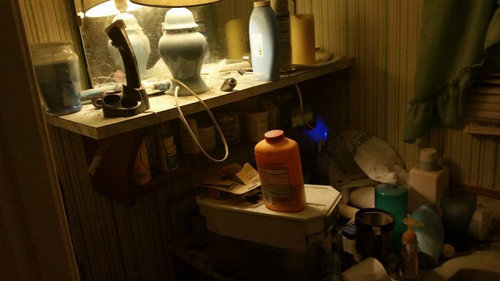


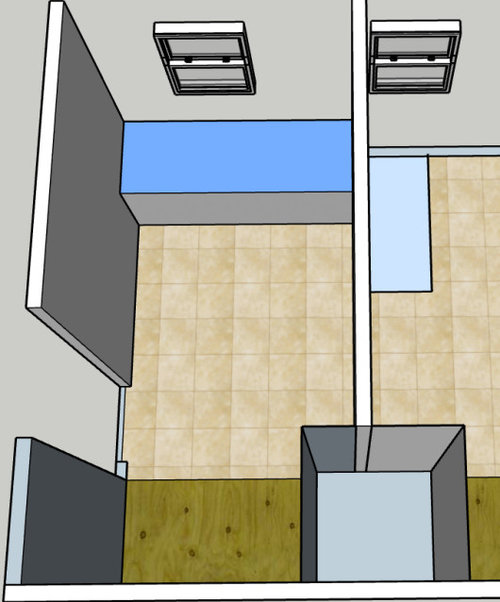
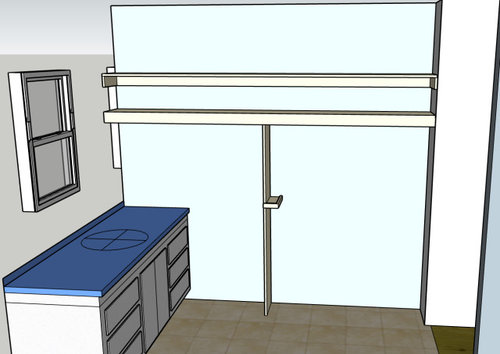


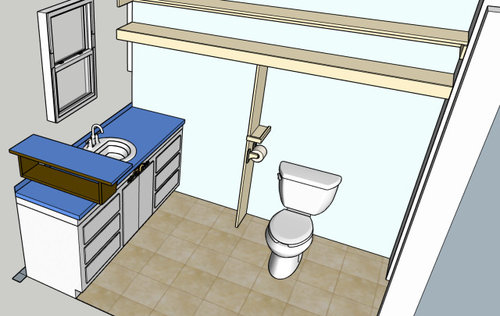
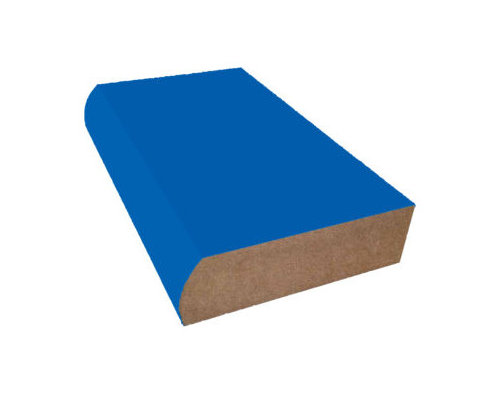


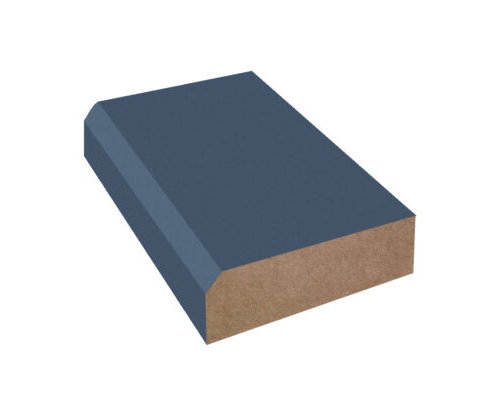


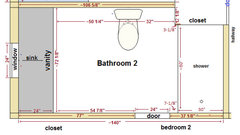
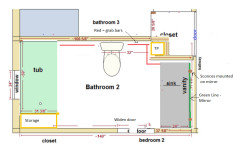
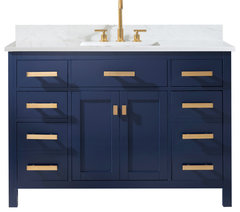

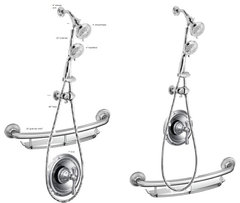



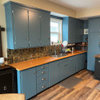



JAN MOYER