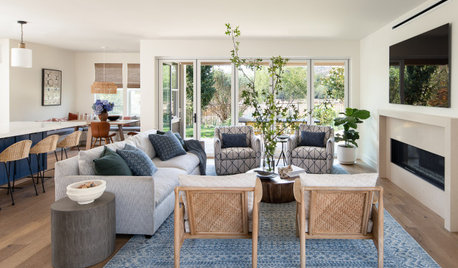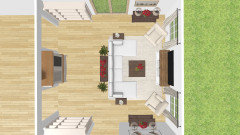Seeking opinions on the open floor plan
Alexey Socha
2 years ago
last modified: 2 years ago
Featured Answer
Sort by:Oldest
Comments (66)
Related Discussions
Seeking opinions on pecan flooring
Comments (1)Pecan (Carya illinoinensis) is a species of the genus hickory (Carya) which contains a dozen or so American species that bear some type of nut. The wood is in all practicality indistinguishable unless you are a botanist. Same grain pattern, knots, and general tone and hardness....See MoreSeeking opinions on walnut flooring and countertops
Comments (8)It would be every countertop in the kitchen. Not just an island. The perimeters may change at some point in the future if I decide on something else, but nothing has really thrilled me for the kitchen as far as stone goes. The combination of brick, white, almost black, and walnut seems nearly impossible to match. Walnut was the easy way out, cheap, and we already had enough lumber for flooring, countertops, and shelves. I think having semi gloss on the floor and satin on the counters will help differentiate the two as well. I will get pictures this evening when I get my mess cleaned up. Mr. MM is currently packing up the truck to take the girls to the lake this weekend to camp with his family. I'm staying behind this time to work on the kitchen. Funny how roles have reversed. Nini- there is quite a bit of countertop, but mostly in the 7x3 island. The perimeters have almost none. Just 27" on each side of the sink and range. mythreesonsnc- Your kitchen floors and counter are very similar to what I think ours will look like. More variation on the floor and the least variation in the countertops. My island cabinets are almost black, my perimeter cabs are an off-white/creamy color....See MoreFloor plan decisions - seeking feedback
Comments (7)I never come over to this forum, but peeked in today. Personally, I would never consider purchasing a home with the laundry in the basement. I have always had mine on the first or second floor, with the second floor preferred, as it is closer to where everything needs to be put away. Since you are combining two bedrooms, is there any way that you could put a small laundry on the second floor, even if it is in a closet, and get the fourth BR on the 1st? We had a previous home with a flex room with a full bath on the first floor. It could be used for an office, BR, nanny suite, children's playroom, etc. The other option might be to put the fourth bedroom in the basement, since you are finishing it off anyway, and leave the laundry on the first floor. In our area, for a basement level BR, you need egress and a closet....See Moreseeking floor plan ideas for under-utilized room
Comments (0)Hi there, we live in a 4 bedroom house, but we don't have an "extra" room for guests or an office since we have three kids (with no room sharing options.) My husband is having knee surgery this summer, and he will likely need to sleep downstairs for a few weeks. In addition, we would love to carve out a room for guests/office use on a somewhat regular basis. Our first floor has 3-4 rooms. One (counts as 1-2) is an open kitchen/dining room area where we spend almost all of our time. Another is a formal dining room that currently can't flex due to the furniture we have in there. The final room is the space in question: it is a large living room that we almost never use. It currently has doors on two of the three doorways, and we could add a door on the third. We would love to maintain the "living room" feel to at least part of the space since it is sometimes helpful to have a hang out space that is away from the TV/kitchen. We also need to keep the piano on the current wall since it is the only interior wall. However, it would be great to change the floor plan so that we can incorporate a desk space and maybe also a daybed space for a guest. We are willing to budget for new furniture as our alternative is an expensive project of enclosing our screened-in porch. I am including photos and would love suggestions about how to set up this space to better suit our needs! We have never really "moved in" here, so I realize that it looks like a total mish mosh right now. :-) We are ready for a fully revamp! Thanks in advance! Sara...See MoreAlexey Socha
2 years agoAlexey Socha
2 years agoMark Bischak, Architect
2 years agoDiana Bier Interiors, LLC
2 years agoDiana Bier Interiors, LLC
2 years agoAlexey Socha
2 years agoAlexey Socha
2 years agoAlexey Socha
2 years agoAlexey Socha
2 years agoWestCoast Hopeful
2 years agoemilyam819
2 years agoemilyam819
2 years agoAbby Mac
2 years agoAlexey Socha
2 years agoAlexey Socha
2 years agoWestCoast Hopeful
2 years agoAbby Mac
2 years agolast modified: 2 years agoWestCoast Hopeful
2 years agocpartist
2 years agoAbby Mac
2 years agoRappArchitecture
2 years agoDiana Bier Interiors, LLC
2 years agoWestCoast Hopeful
2 years agoAlexey Socha
2 years agocpartist
2 years agoAlexey Socha
2 years agoMae Day Organizing and Interior Design
2 years agoMae Day Organizing and Interior Design
2 years ago
Related Stories

REMODELING GUIDES10 Things to Consider When Creating an Open Floor Plan
A pro offers advice for designing a space that will be comfortable and functional
Full Story
DECORATING GUIDESHow to Use Color With an Open Floor Plan
Large, open spaces can be tricky when it comes to painting walls and trim and adding accessories. These strategies can help
Full Story
BEFORE AND AFTERSKitchen of the Week: Saving What Works in a Wide-Open Floor Plan
A superstar room shows what a difference a few key changes can make
Full Story
ARCHITECTURE5 Questions to Ask Before Committing to an Open Floor Plan
Wide-open spaces are wonderful, but there are important functional issues to consider before taking down the walls
Full Story
REMODELING GUIDES8 Architectural Tricks to Enhance an Open-Plan Space
Make the most of your open-plan living area with the use of light, layout and zones
Full Story
REMODELING GUIDESRethinking the Open-Plan Space
These 5 solutions can help you tailor the amount of open and closed spaces around the house
Full Story
DECORATING GUIDES8 Open-Plan Mistakes — and How to Avoid Them
There’s much to love about relaxed open-living layouts, but they can be tricky to decorate. Get tips for making one work
Full Story
MOST POPULARIs Open-Plan Living a Fad, or Here to Stay?
Architects, designers and Houzzers around the world have their say on this trend and predict how our homes might evolve
Full Story
ADDITIONSWhat an Open-Plan Addition Can Do for Your Old House
Don’t resort to demolition just yet. With a little imagination, older homes can easily be adapted for modern living
Full Story
REMODELING GUIDESHouse Planning: When You Want to Open Up a Space
With a pro's help, you may be able remove a load-bearing wall to turn two small rooms into one bigger one
Full Story








Jeanne J