seeking floor plan ideas for under-utilized room
newenglandsara2
7 years ago
Related Stories

UPHOLSTERYSeeking a Quiet, Relaxed Spot? Try Upholstering Your Walls
Upholstery can envelop an entire room, a framed panel or a single wall. See some design options and learn what to expect
Full Story
KITCHEN OF THE WEEKKitchen of the Week: Seeking Balance in Virginia
Poor flow and layout issues plagued this kitchen for a family, until an award-winning design came to the rescue
Full Story
LIVING ROOMSLay Out Your Living Room: Floor Plan Ideas for Rooms Small to Large
Take the guesswork — and backbreaking experimenting — out of furniture arranging with these living room layout concepts
Full Story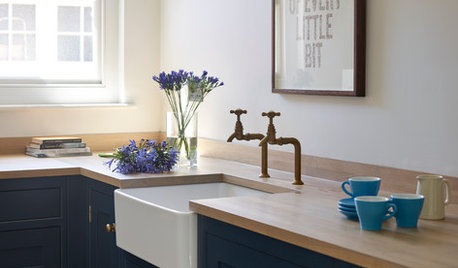
LAUNDRY ROOMSDream Spaces: 10 Ideas for a Get-It-Done Utility Room
Boost a laundry or utility space with design ideas that will make the room as good-looking as it is useful
Full Story
REMODELING GUIDESRenovation Ideas: Playing With a Colonial’s Floor Plan
Make small changes or go for a total redo to make your colonial work better for the way you live
Full Story
REMODELING GUIDES10 Things to Consider When Creating an Open Floor Plan
A pro offers advice for designing a space that will be comfortable and functional
Full Story
BATHROOM MAKEOVERSRoom of the Day: Bathroom Embraces an Unusual Floor Plan
This long and narrow master bathroom accentuates the positives
Full Story
DECORATING GUIDESHow to Combine Area Rugs in an Open Floor Plan
Carpets can artfully define spaces and distinguish functions in a wide-open room — if you know how to avoid the dreaded clash
Full Story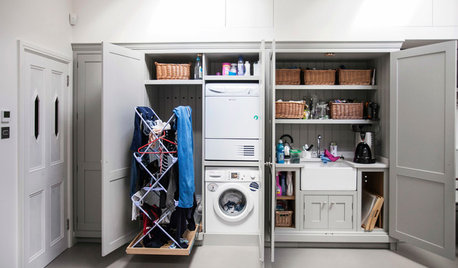
LAUNDRY ROOMS10 Fresh Design Ideas for Utility Rooms
Planning a well-thought-out laundry space is the key to a tidy and stress-free home
Full Story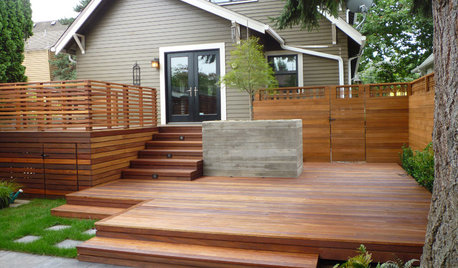
GARDENING AND LANDSCAPINGThat Gap Under the Deck: Hide It or Use It!
6 ways to transform a landscape eyesore into a landscape feature
Full Story


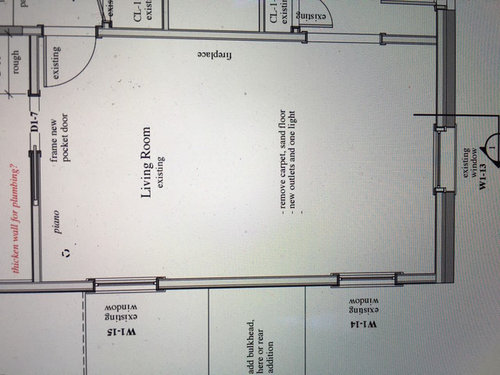
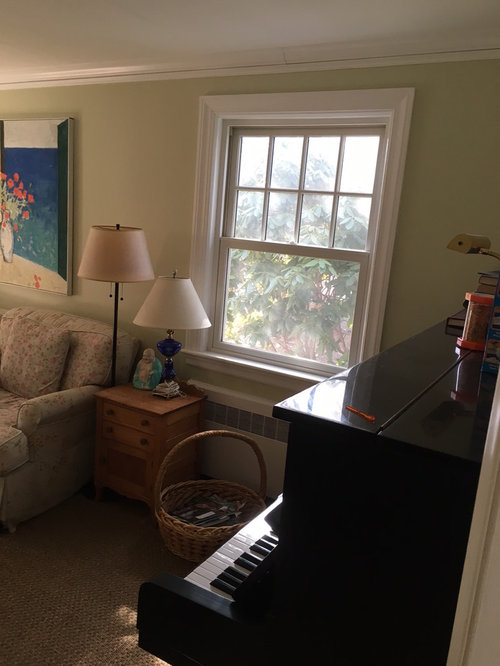
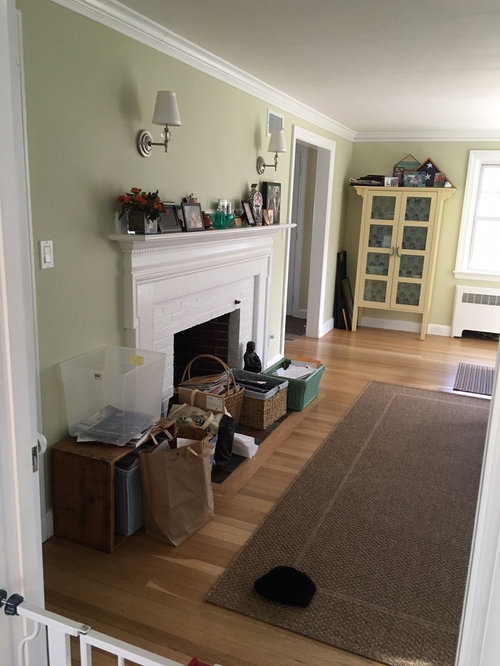
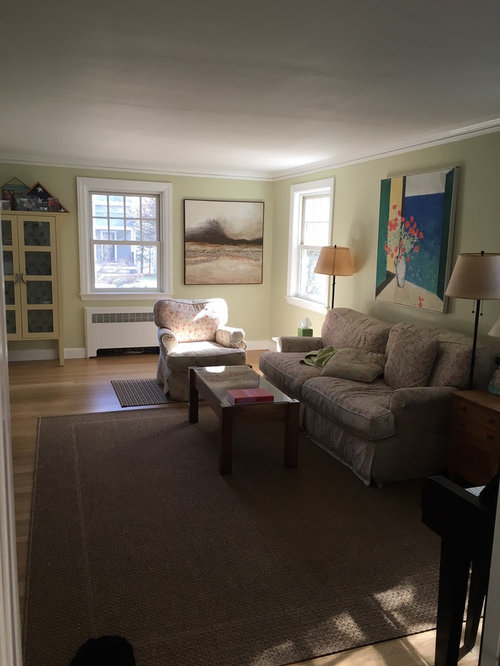
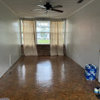
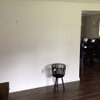

Related Discussions
Seeking advice on small bath floor plan
Q
Awkward Living Room Seeks Attractive Floor Plan for Fun- and more
Q
Just moved in, confused on how to utilize my living room. Ideas?
Q
seeking floor plan help for remodel/addition!
Q