2.5 or 3.5 BA in a 6BR home?
Paducah Pat
2 years ago
Featured Answer
Sort by:Oldest
Comments (13)
Rachel Lee
2 years agoRelated Discussions
How many square feet is your "small home"
Comments (67)Before I launch of into the ether, LavenderLass..... Your husband is doing OK now, and y'all are over and out of perils and pitfalls that befell y'all? This is gonna be a fairly long ramble, 'cause I’m really good at such things, and I sorta kinda in a way wanna brag about it all anyway..... We started on our new place at the end of this past June. Well, if you count the well and septic as starting, it was the first week of June We have a nice 1888 sq ft house on a couple of acres surrounded by a couple of acres of county owned "Storm water run off ROW" right down town here in the middle of the big city, Well, OK, with the "finished basement" I reckon it's really more like 3456 sq ft, but around here nobody counts a finished basement as part of the house. It's kind of just expected. We have always had a place way out in the sticks since we first got together 33 years ago. We had a really nice almost 2.5 miles off the road down a private ROW in the middle of an Appalachian foothills hollow out of the way almost 40 acres that we bought when the kids started middle school and we decided I was keeping the "new" job and that we would move closer to the real world than our 105 acres in the middle nowhere Tennessee was. Then a moron in a great big hurry passed a school bus on a curve and there I was. To make a real long story short enough to bear, everybody but me thought that being a "Neurological disaster area" that far off the road with no neighbors and cell phone service only if you're in the right spot is totally unreasonable. My wife said she would be OK with me finding a place just as country just half as close to home (which would have been 13.75 miles) and half as far off the road with a neighbor or two...... Which of course no one thought I would ever be able to do. So, I asked everyone everywhere that I came across and looked and looked and drove down every un-named pig path around and at last found a very nice 17.3 acres located almost right where three counties meet right in the very middle of the NC Piedmont. Unbelievably rural for considering its' being just 7.5 miles from the square in the booming metropolis of Mocksville, NC. and pretty much equi-distant to Salisbury, Lexington, Statesville, and Wake Forest University/Baptist Medical Centerin Winston-Salem. And it's just 47 miles to the terminal entrance at Piedmont-Triad International Airport in Greensboro, NC. and 67 miles to the terminal entrance at Charlotte-Douglas International Airport in Charlotte, NC too. C was at first in shock that I actually found such a place and was a tough sell on me getting us this, but she finally realized that I was never going to shut up about it said if I could swing the deal that she would sign her name on the dotted line right next to mine. Everybody concerned, the people selling it, the real estate agent, the neighbors, the county folks, the people down the road, everybody, said we were never going to get it at what I was willing to pay. Everybody, except me of course, had little enough faith in my unfathomable charm and and bull dog (though many call it bull something else) tenacity to think that I would ever be able to talk us into making such a deal. But, I DID! And so C just like she said she would ended up signing her pretty little signature right next to mine and it's since Dec 2013, it's ours..... Very private at a little over 1.3 miles off the pavement across three cattle grates through pasture and woods down an excellent shared private drive with one neighbor 500 - 600 feet distant on each side of the home-site. A school teacher couple with no kids on one side, and a retired serviceman and wife on the other, and an absolutely palatial estate behind across the river. Due to the location on an oxbow of the river, and being in a three county "Designated Agricultural District", that's all the neighbors there will be. And the "Designated Agricultural Area" is bigger than this whole one town one high school county of maybe 40,000 is, and near as I can tell has a population density of 32 per square mile, which for east of the Appalachians, especially in the Ga/SC/NC/Va Piedmont, means it's virtually empty. Sort of a pie shaped property with almost 2100' on the S Yadkin River. From a +75' bluff above the river down to several hundred feet of actual real sandy beach right down along and with two great big and deep swimming holes including one with a great big rock sticking up right in the middle for an excellent diving platform into its' 12 - 13 foot deep hole, with 300' fronting the "drive", +3000' along the longest side of the property with +1200' along the "opposite" side. And the river is from beginning to end one of the very few NC state "Protected Watershed"s and there willnever be any kind of development adjacent to it, no industrial plants, no sewer plants no nothing except woods and farmland. C had serious doubts about the rational of buying this place, but, the chances that anybody could now talk her into selling bit and buying something else, are substantially less than zero..... Approx. 5.5 acres of very nice and healthy pasture/field - with close to 12 acres in large mature hardwood's from level river-front floodplain to gently sloping to fairly steep hillside. And several acres of those hardwoods down in the flood plain that will one day make another several acres of beautiful shaded summertime pasture too. We have us a new permitted and tested and approved 282' well with static water at 60', and a new permitted and tested and approved septic system installed. We bought a really odd 14 X 68 half of a double wide with an odd 2 separate pitches roof that we stripped out from end to end and is now in the process of being completely and totally ever so slowly redone by ME formerly 2 bed/2 bath - now being turned into a luxurious 960 sq ft 1 bath, 1 bedroom with a small alcove, an entrance-hallway/laundry/closet, a 9'6" X 13' "spare" room (for ME!), and a large sewing room and walk in closet. VERY rustic in the outside appearance as the neighbors are like minded and none of us are concerned with what the drive by traffic that will never be, nor are any of us about impressing the county tax folks or anybody else except for the Great Blue Herons, Beavers, Bald Eagles, Deer, Turkey, Fox, Bobcats. Rabbits, Raccoons, Skunks, Possums, Wood Ducks, and according to one local lunatic, Bigfoot too, that are all in abundance here. A wonderful retirement place for us, our now grown and hopefully permanently gone kids, our 5 dogs, horses, cattle, goats, and chickens, and our peace of mind too..... You could look and look, but it's it's absolutely no exaggeration to say that no one will ever find another "almost like being in the mountains" place like this anywhere in all of the Ga/SC/NC/Va Piedmont. OK. The youngest of the great big Great Pyrenees wanting to go out and play in the snow, I am done with my brag..... As next week is the first time this season since early November that we'll see temperatures hit 60F, work is about to once again, begin in earnest. And regular reports of perils and "progress" and pic's too are soon to follow....See More3-5 things per day
Comments (40)Thurman, I've read your story for a few years now. I've told you this in the past, its obvious throughout the years and the issues both you and your sd have had with one another resentment has built on both sides. Your side of the coin hasn't changed. You want respect and you want control over your household. Your sd now is an adult woman, 30 years old. How you want respect and how you go about wanting to control your household cannot be applied to this adult the way you wanted it all these years. You dont like her one bit and this is why you pick at everything she does. the lightbulb, the flashlight...etc... She didn't listen toyou back then because of her mom and now that she is an adult , she definitely knows she doesn't need or want your permission. In her mind, this is her mother house too and since her relationship is strained with you and has resentment, she is not going to ask you permission for anything. She knows you want power over and she as an adult will never give it to you. You as a person have to let go...sorry, i know the many years of stacked bullsh*t, you really can't stand her...but, i blame your wife, not your sd for her actions. Cause mommy had her back and its obvious. You chose to stay in this marriage all these years. She doesn't live with you.....so to have to deal with her a few times out of the year is not bad. If its so bad to you thurman, keep yourself busy and out of each others hairs....See MoreShow 3 kitchen examples of 1mil homes in your area
Comments (82)Allison, I was responding to the posts that were saying something about finally a picture of a kitchen worth $1M. At that point you really do have to differentiate between good neighborhood urban or lakefront horse property and new suburb new construction no location value. The what do you get for the price is an interesting question across the board, but the "million dollar worthy kitchen" needs context. I suppose it's different here than in other places. The properties have a lot valuation/structure valuation, so it's normal for us to think that way. The structure value isn't cost of build or insurance or anything, just the difference between what the lot would assess for if it were cleared and what someone would pay for the place as is. You can even do that in Igloo's case. Every house has features and detractions, all of which are subjective, but a value can be put on it because someone did buy it. Where there aren't good comps it's harder to value the lot, but because most features of the lot are intrinsic (though things like views and services do change) the lot prices are calculable to a good enough extent. For our purposes, just "lakefront, view, 2 acres, CT" or "new suburb, quarter acre, flat, IN" or "city, near transport and universities, lot under 10K s.f., Boston" is enough, with the frontage, to give context whether you're looking at a vacation/retirement house, a big new family home, or a town home....See MoreHow do you feel about the size of your house?
Comments (77)@grapefruit1_ar Hah - you say you don't want to move from your primary home alive, I've told the mister we are dying in our current house because there's no way I will move to another in our lifetimes. I was the one who did the packing of boxes and all the other tedious but obligatory stuff in preparation for moving from our previous home - he only had to go see houses and take a ton of pictures of the ones visited, my parents helped out with the realtor-given property tours for because they already lived in Nebraska where we moved to. My mom ended up taking 'supplemental' photos because the mister was getting a little frustrated at the fact that I didn't think the ones he'd taken were sufficient nor showing all possible angles/views. :P My mom is a prolific photo taker, and she's super detailed (like I am) about things so really I should have just asked her to take all the photos while she and my dad were doing the home tours with the mister. I'd have gone out to Nebraska myself, but I had to stay and properly wrap up things with my legal practice, not to mention pack/be on site for showings/get the place ready including letting in various professionals to clean the chimney-replace sink hardware-add more lighting fixtures-etc...We decided to go ahead on moving in May 2017, put the house on the market in June 2017, had the place sold and escrow closed at the end of July 2017. My old car was sold and the title handed to the new owner a few days into August and the mister and I stayed at a nearby hotel with the dog until our flight out of LAX on August 5th. His work vehicle was already at our new house, but once we dropped our luggage off we went over to the dealership to pick up my new car - the transaction was done primarily online so it was super easy and convenient. The mister got a job offer out here right before I did, but his was on a shorter timeline before he'd have to give his now-boss an answer about whether or not he wanted to accept the position. Renting a place here at the same time as looking for a home to buy would eat up a lot of funds we really wanted to keep in the home purchase category of the budget. I also needed to put aside enough for taxes on the townhouse in SoCal that we sold (and other taxes related to both of the property transactions)....See MorePatricia Colwell Consulting
2 years ago3onthetree
2 years agoweedyacres
2 years agocat_ky
2 years agocpartist
2 years agoPaducah Pat
2 years agoroarah
2 years agoConnecticut Yankeeeee
2 years agoPaducah Pat
2 years agokandrewspa
2 years ago
Related Stories

PETS5 Finishes Pets and Kids Can’t Destroy — and 5 to Avoid
Save your sanity and your decorating budget by choosing materials and surfaces that can stand up to abuse
Full Story
MOST POPULAR5 Remodels That Make Good Resale Value Sense — and 5 That Don’t
Find out which projects offer the best return on your investment dollars
Full Story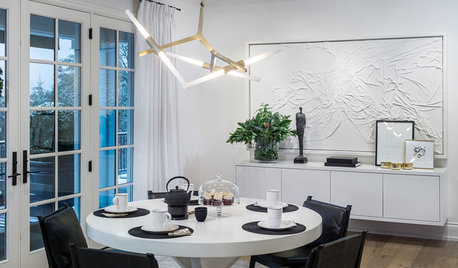
DECORATING GUIDES5 Things to Splurge On — and 5 Ways to Save
Maximize style and your budget by focusing your decisions on areas that deliver the biggest impact
Full Story
BATHROOM WORKBOOK5 Ways With a 5-by-8-Foot Bathroom
Look to these bathroom makeovers to learn about budgets, special features, splurges, bargains and more
Full Story
WORKING WITH AN ARCHITECTWho Needs 3D Design? 5 Reasons You Do
Whether you're remodeling or building new, 3D renderings can help you save money and get exactly what you want on your home project
Full Story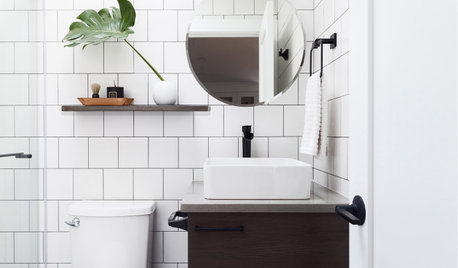
BATHROOM DESIGNNew This Week: 5 Ways to Make a 5-by-8-Foot Bathroom Look Bigger
See how designers use tile and other elements to make a tight layout feel more spacious and stylish
Full Story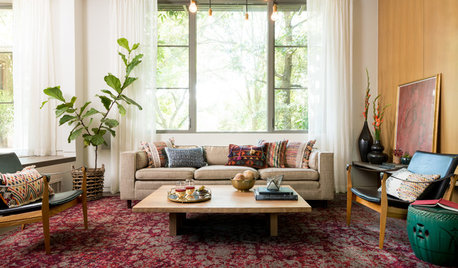
DECORATING GUIDES5 Decor Trends to Try — and 5 to Rethink
Some style trends are worth jumping onboard. Others you may want to let fade from your memory
Full Story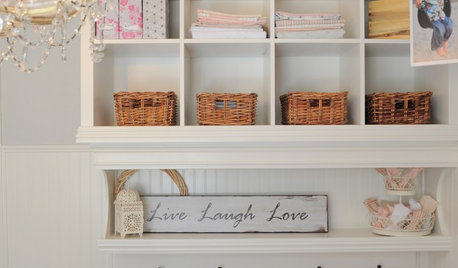
HOUZZ TOURSHouzz Tour: Cozy and Creative Home for 5
Kristin Salazar uses her DIY skills to add style and substance to her San Diego home
Full Story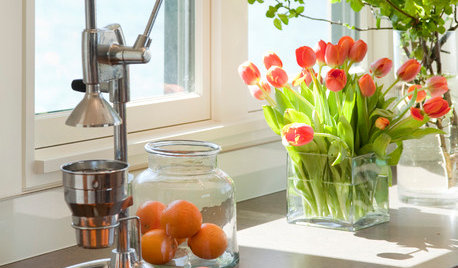
LIFEWatch the Oscars! And 5 More Things to Do at Home This Weekend
Find happy diversions in a sit-down breakfast, flowers, movies and Dr. Seuss
Full Story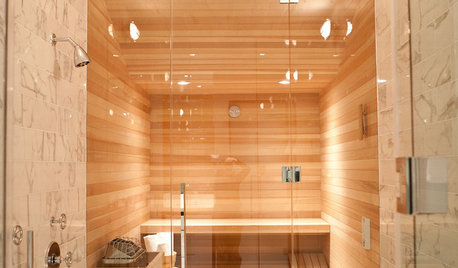
REMODELING GUIDES5 Hot Tips for Home Saunas
Bask in your very own heated haven, indoors or out. This overview will get you off to a glowing start
Full Story






3onthetree