kitchen layout tips?
lonetraveller
2 years ago
Related Stories

KITCHEN DESIGN10 Tips for Planning a Galley Kitchen
Follow these guidelines to make your galley kitchen layout work better for you
Full Story
CONTRACTOR TIPSContractor Tips: Countertop Installation from Start to Finish
From counter templates to ongoing care, a professional contractor shares what you need to know
Full Story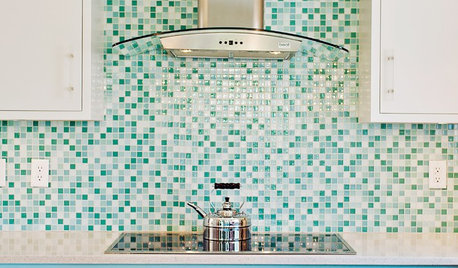
KITCHEN DESIGN9 Popular Stovetop Options — Plus Tips for Choosing the Right One
Pick a stovetop that fits your lifestyle and your kitchen style with this mini guide that covers all the basics
Full Story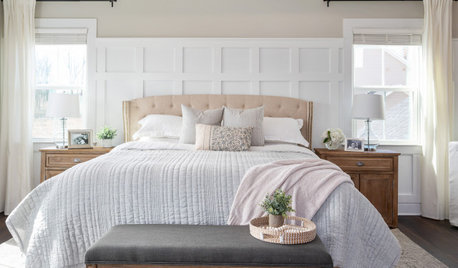
BEDROOMS7 Tips for Designing Your Bedroom
Learn how to think about light, layout, circulation and views to get the bedroom of your dreams
Full Story
KITCHEN DESIGNA Cook’s 6 Tips for Buying Kitchen Appliances
An avid home chef answers tricky questions about choosing the right oven, stovetop, vent hood and more
Full Story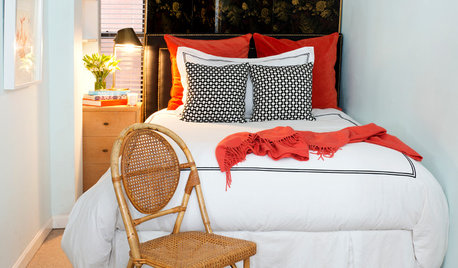
SMALL SPACES10 Tips to Make a Small Bedroom Look Great
Turn a compact space into a brilliant boudoir with these decorating, storage and layout techniques
Full Story
KITCHEN DESIGNDetermine the Right Appliance Layout for Your Kitchen
Kitchen work triangle got you running around in circles? Boiling over about where to put the range? This guide is for you
Full Story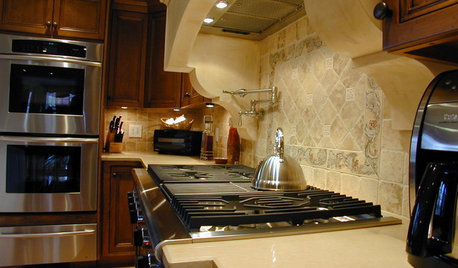
KITCHEN DESIGN8 Kitchen Design Tips for Foodies
If you own at least one pricey knife and have a slew of kitchen tools, you’ll want to read this
Full Story
KITCHEN DESIGNKitchen Layouts: A Vote for the Good Old Galley
Less popular now, the galley kitchen is still a great layout for cooking
Full Story
KITCHEN DESIGNKitchen Layouts: Island or a Peninsula?
Attached to one wall, a peninsula is a great option for smaller kitchens
Full Story


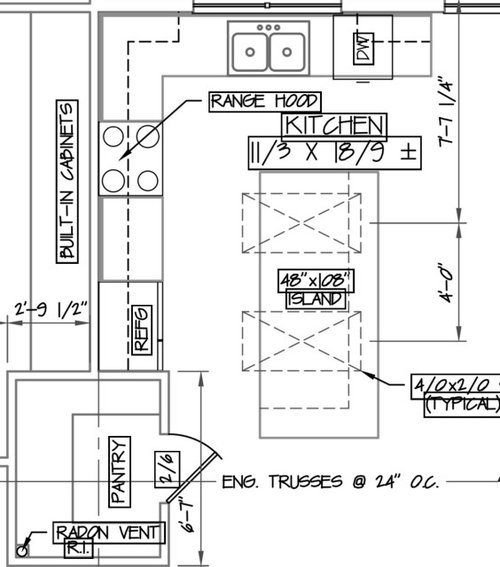


User
lonetravellerOriginal Author
Related Discussions
STOP your reno! most important layout tip ever!
Q
kitchen Layout kitchen Layout
Q
Looking for small living room layout tips and tricks
Q
First house, first remodel - tips for my kitchen?
Q
lmckuin
lonetravellerOriginal Author
weedyacres
lonetravellerOriginal Author
anj_p
lonetravellerOriginal Author
lonetravellerOriginal Author
Woodhaven Renovations
anj_p
lonetravellerOriginal Author
weedyacres
lonetravellerOriginal Author
weedyacres
lonetravellerOriginal Author
User
lonetravellerOriginal Author
weedyacres
lonetravellerOriginal Author
Flo Mangan
weedyacres