Kitchen Layout Ideas - from scratch!
pfar54
2 years ago
Related Stories

KITCHEN DESIGNKitchen Layouts: Ideas for U-Shaped Kitchens
U-shaped kitchens are great for cooks and guests. Is this one for you?
Full Story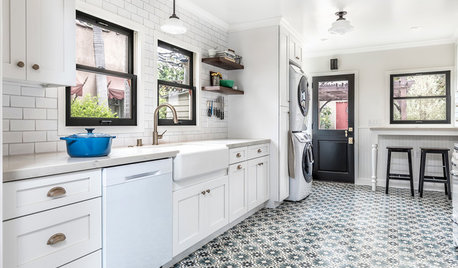
KITCHEN DESIGN11 Enduring Kitchen Ideas From the Industry’s Biggest Event
We visited the Kitchen and Bath Industry Show and found that many familiar kitchen features appear to be here to stay
Full Story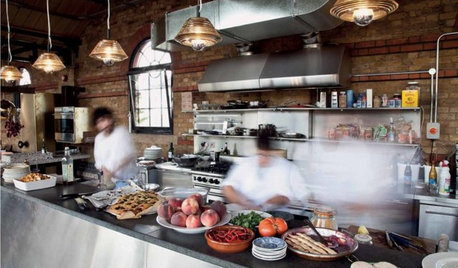
KITCHEN DESIGN16 Practical Ideas to Borrow From Professional Kitchens
Restaurant kitchens are designed to function efficiently and safely. Why not adopt some of their tricks in your own home?
Full Story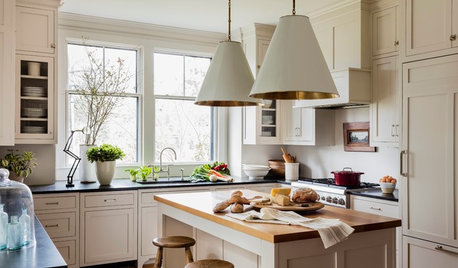
KITCHEN DESIGNTrending Now: 10 Ideas From Popular New Kitchens on Houzz
Contrasting cabinets, oversize pendants and custom range hoods turn up the heat in these ideabook-worthy kitchens
Full Story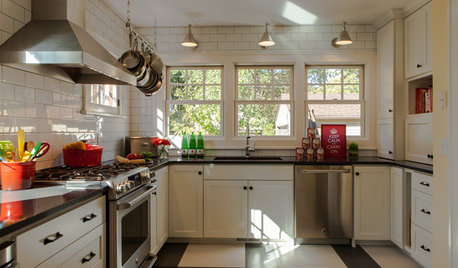
KITCHEN DESIGNGet Ideas from 10 Kitchen Makeovers
Share your thoughts on gorgeous kitchen transformations from Boston to Bristol. Which is your favorite?
Full Story
KITCHEN DESIGNIdeas From the Year’s Top 10 Kitchens of the Week
Get inspired by the found objects, reclaimed hardware, efficient storage and work zones in our top kitchens of 2016
Full Story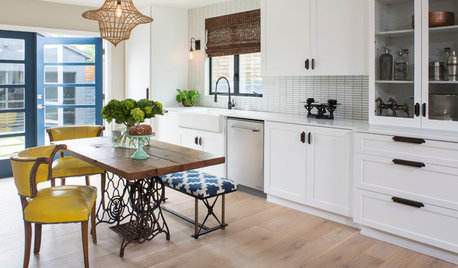
KITCHEN DESIGNGet Ideas From This Year’s Top 20 Kitchen Tours
Smart storage, functionality for cooks and families, vintage touches and lots of personality mark your favorites of 2015
Full Story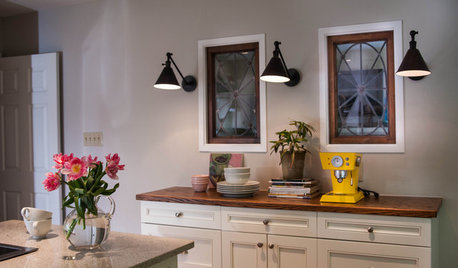
KITCHEN DESIGN9 Ideas From an Ecofriendly Kitchen Makeover
In this kitchen, green materials and upcycled finds create an environmentally friendly heart of the home
Full Story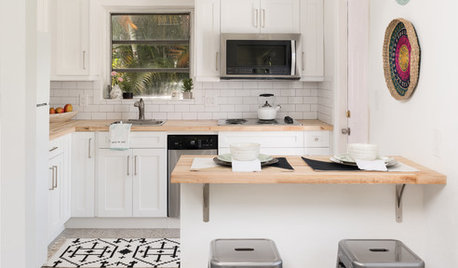
SMALL SPACESSpace-Saving Ideas From a Compact Kitchen and Bath
A designer gives this income property a bright and airy refresh while preserving 1940s Miami Art Deco elements
Full Story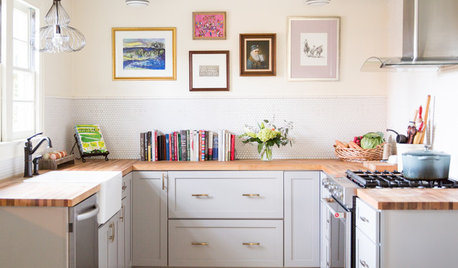
KITCHEN LAYOUTS7 Small U-Shaped Kitchens Brimming With Ideas
U layouts support efficient work triangles, but if space is tight, these tricks will keep you from feeling hemmed in
Full Story


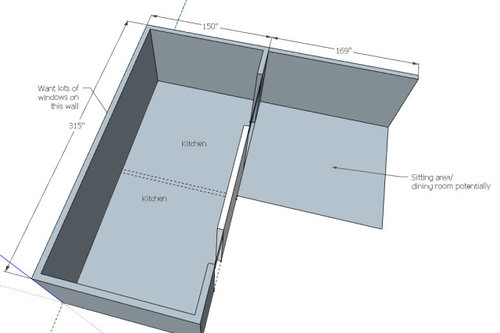
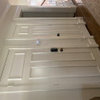



gardengrl66 z5
pfar54Original Author
Related Discussions
Help with kitchen design! Totally from scratch - eek!
Q
Looking for kitchen layout ideas, from scratch!!
Q
Ideas for kitchen/dining/mudroom design from scratch!
Q
Kitchen Layout- starting from scratch
Q
Proyectoszeza
thinkdesignlive
remodeling1840
pfar54Original Author
Patricia Colwell Consulting
remodeling1840
chicagoans