Ideas for kitchen/dining/mudroom design from scratch!
wowibrug
9 years ago
last modified: 9 years ago
Featured Answer
Sort by:Oldest
Comments (10)
sheloveslayouts
9 years agoszruns
9 years agoRelated Discussions
Starting from scratch on home office design - peacock?
Comments (60)IMO I would first solve the function issues you have outlined and then address the style issues you have requested. As with every design problem there may be compromises to get most of what you've listed, but function shouldn't be one of them. I've attached a layout and some examples of furnishings & unique equipment that may accommodate many of your requests. Please carefully think about keeping a frankly huge armoire, that you still have to spend time and money to refinish, to hold a printer that could reasonably fit on a small shelf. The printers seem to get smaller everyday as do the computers/laptops. How many of us got stuck with armoires to hold huge TVs? The local Goodwill where I live won't even take armoires anymore because no one wants them in their homes. That item in particular, from my perspective as a designer, is like fitting a square peg in a round hole. I often look to the RV industry to provide me with clever equipment that does double duty, like hidden work surfaces that can pull out of standard cabinets when needed, and slide away when not in use. I think you can assemble a workable room, with the special style you're looking for & even that special settee, but I would build in files and storage which is always needed, find a clever way to close away your DH clutter so you don't have to nag, & look for high tech items to help you reach you goals. Built in wall units are not inexpensive, but everything doesn't need to be custom. Cabinets from any modular kitchen cabinet manufacturer, even IKEA, could be used to assemble your workstations. Good Luck...See MoreKitchen Plan from Scratch- Help!
Comments (14)I'm struggling with the front entrance being right next to the fireplace. Is that a door that you think you will use at all? Where will your guests arrive and leave? If you think they'll use the same door as you, then you could virtually ignore that door and leave it as is. But, if you think that you'll be using the front door for guests, I'd definitely think about moving it. I'd slide it down toward the left, so that it lines up with the aisle of the kitchen. Your fireplace is almost your focal point for the living room by default, so you probably ought to plan your furniture around that. This is part of why the door should move. Take caution before going totally open concept. It's nice in theory, but can be difficult to live with. Private space is important, too. Where does one person do paperwork while the other listens to music or watches t.v.? Or someone is relaxing in the living room while someone else is in the kitchen chopping veggies, running the noisy blender, clanking pots and pans, with all that noise bouncing around the wide open space. Where do you go for a quiet phone conversation? Are you ok with someone walking in the front door and having your entire kitchen project (mess) on full display with no way to hide it? Before you move forward, please look up books by Sarah Susanka, in The Not So Big House series. They are widely available in libraries, and are also easily purchased on Amazon.com. Her theories will help you hone in on what's really important to design into your space and help you save significant money on building things that you might not use the way you think you will now. Is the living room big enough that the furniture can be clustered around the fireplace, leaving enough room for the dining room table at the left end? This would let you run your island parallel to the fridge and stove wall in your kitchen drawing at the top, which really makes for a very nice kitchen for you, as long as you put a prep sink in the island. Take it slowly, which it sounds like you will. : ) Live in the space for a while and get a feel for what you like and what you don't. It's hard when we want it all done now, but a better plan sometimes comes about by careful evaluation of how the house really lives. Here is a link that might be useful: Not So Big House books on Amazon.com...See MoreKitchen Plan - Starting from scratch!
Comments (43)Hi, Enza! Summer is keeping me away from GW and I'm glad you called me out so I can see what's happening with your house. I read through this thread last night and thought I'd quickly toss in an idea I got this morning. I'll preface by saying I may have missed an important piece of information, but this idea is based on the assumption that you're incorporating the enclosed front porch into your renovation. My thought is to keep the small existing front porch, but move the location of the front door so it's facing your driveway instead of the street. This *might* create space in the present vestibule area for a very small powder room. The present front-most room could become a foyer with a powder room tucked away down a short hall for privacy. The window area on your neighbors side of the porch area could be turned into something like this that you posted on a previous post. If you don't want coats hung out in the open at the front of the house, you could put lockers with doors there instead of open hooks. The benefit of turning the porch into a foyer/mudroom/powder room is getting all those activites out of the rest of the first floor, making for a much lovlier and spacious living/dining/kitchen. Also, this won't kill your dining room or any driveway side windows. Best wishes!...See MoreSeeking Den Design Help — Starting From Scratch
Comments (6)Since the adjacent sunroom has that vibrant green I like your idea of introducing navy or cobalt in the den and kitchen. Those deep intense blues look great with lime green. I could easily imagine a den that features navy or cobalt as the main accent colour, with lime green making a very small appearance in a multi-colour toss pillow, a vase for the mantle, a fruit bowl in the kitchen, etc. It looks like you already have a rich blue shade on the floor of the sunroom (on my screen it looks slightly teal but I'm hoping that in real life it's closer to cobalt) so that would be a great choice. The rooms would be the same colours, but opposites!...See MoreControlfreakECS
9 years agofunkycamper
9 years agowowibrug
9 years agocatbuilder
9 years agofunkycamper
9 years agotexasgal47
9 years agosheloveslayouts
9 years ago
Related Stories
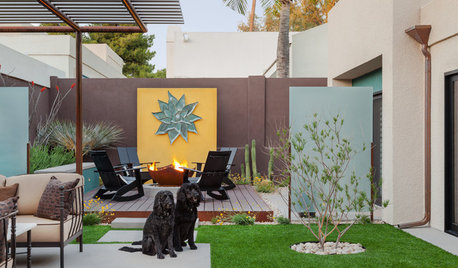
PATIOSCase Study: 8 Tips for Planning a Backyard From Scratch
Turn a blank-slate backyard into a fun and comfy outdoor room with these ideas from a completely overhauled Phoenix patio
Full Story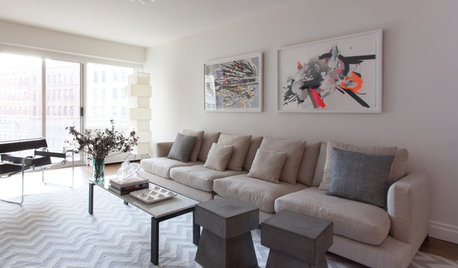
INSIDE HOUZZInside Houzz: Starting From Scratch in a Manhattan Apartment
Even no silverware was no sweat for a Houzz pro designer, who helped a globe-trotting consultant get a fresh design start
Full Story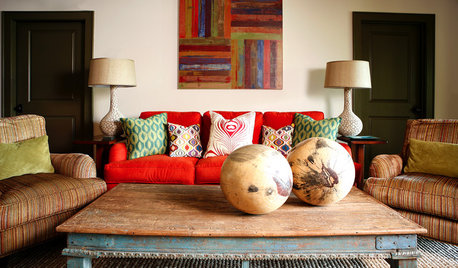
DECORATING GUIDESLessons in Living Comfortably: Embrace the Scratches and Dents
When you celebrate wear and tear, you send a message that your home is designed for relaxation
Full Story
HOUZZ TOURSHouzz Tour: Pros Solve a Head-Scratching Layout in Boulder
A haphazardly planned and built 1905 Colorado home gets a major overhaul to gain more bedrooms, bathrooms and a chef's dream kitchen
Full Story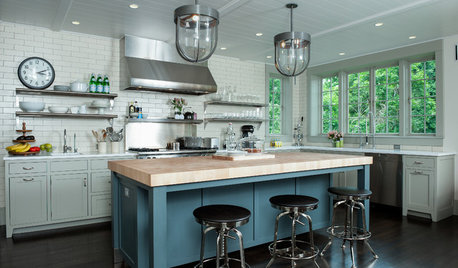
KITCHEN DESIGNExpert Talk: Design Lessons From 9 Stunning Kitchens
Architects share a behind-the-scenes look at the design decisions for some of their most interesting kitchen projects
Full Story
DECORATING GUIDESWorld of Design: Decorating Ideas From 10 Renters Around the Globe
Even if you don’t own your home, you can live beautifully. Browse these ideas from international tenants who’ve made their spaces special
Full Story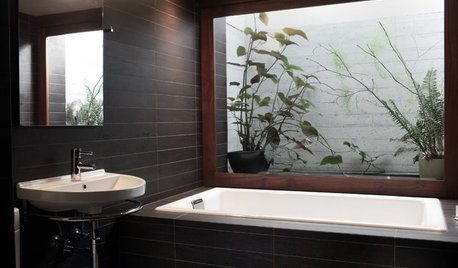
BATHROOM DESIGNPersonal Style: 50 Bath Designs From Creative Owners and Renters
Ideas abound in bathroom styles ranging from upcycled vintage to sleekly modern
Full Story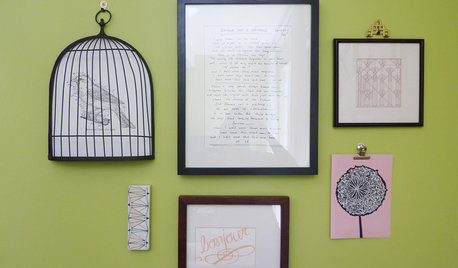
HOUZZ TOURSHouzz Tour: Designs for Every Space From Atypical Type A
Get Ideas for Fun DIY Style From a Graphic Designer's Creative Home
Full Story
DECORATING GUIDES10 Design Tips Learned From the Worst Advice Ever
If these Houzzers’ tales don’t bolster the courage of your design convictions, nothing will
Full Story
MOST POPULARFrom the Pros: How to Paint Kitchen Cabinets
Want a major new look for your kitchen or bathroom cabinets on a DIY budget? Don't pick up a paintbrush until you read this
Full StorySponsored
Zanesville's Most Skilled & Knowledgeable Home Improvement Specialists







sena01