Hi all - I'm looking for some feedback from the community here regarding thoughts on a proposed plan we have for our kitchen. We're working with an architect and design firm that we really like and they've put together a proposal for us, but I'm curious if people here see any pitfalls or design flaws that we may not be thinking about.
Current Floorplan
We moved into our current home a year ago and knew at the time we'd want to change the kitchen layout and design, as the kitchen is landlocked in the middle of the first floor with too much traffic flowing through it, with insufficient counter space, too much distance between the range and sink, and a lack of storage within the kitchen itself. The house is 80 years old and the kitchen originally was at the rear of the house. In the past 25 years or so, previous owners made an addition where the family room and half of the breakfast room sit. As a result the kitchen is in the awkward location with a pass-through to the family room. It also has a lack of natural light.
The goals with our project include:
- Relocate kitchen to increase space, reduce through traffic, and receive more natural light
- Improve function with better layout and workspace
- Include kitchen island if possible for workspace, hub for people to gather around, and improved traffic flow.
- Add second oven (currently have (an old) single 36" Wolf range with a single oven
- Add a walk-in pantry for increased storage and place to get larger items out of sight (e.g., small kitchen appliances)
- Add butler's pantry with place for wine fridge and beverage drawer or beverage fridge
- Maintain usable breakfast area & table (we are a family of four with two young boys)
- Keep large mudroom -- we live in the midwest with snowy winters and wet springs, and put a lot of value in a mudroom for weather/mess reasons as well as a place for storage of coats, shoes, kids items, etc. The reality is that the mudroom is our primary entry and exit point into and out of the house both when it comes to leaving the house as well as going into the back yard.
When we began exploring options, we had trouble imagining accomplishing this without another addition to create more space -- at least as long as we wanted a breakfast area and table plus a walk-in pantry. The firm we are working with presented us with a number of plans and we've decided we like the plan below best. They have done their best to talk us down from the idea of an addition as they don't think the additional cost is worth it (let alone the additional time).
We also did not want to sacrifice our dining room as it's part of the character of the house, or make any major changes to the family room, which is a great room with tons of natural light (the six windows in the back are all the same. We also don't see another feasible place to move the TV -- we are not "TV over the fireplace" people, and our fireplace is higher than normal so the TV would be extra high if we tried to put it there, let alone small given the design of the built in on that wall.
Proposed Plan
The things we really like about this plan are that we get virtually everything we're looking for, although maybe not to the extent we would if we did an addition. That said, I want to sense check what people think about this plan. Some items I'm thinking about are below, but welcome feedback on all items.
- The breakfast table really only has one place to go, in the family room where the plan shows it. We envision (really, insist on having) a sectional couch in a layout similar to what's shown here, but that doesn't leave a ton of room for a breakfast table. The plan here assumes just a 36 inch table and 4 chairs. My concerns are: (1) is this enough space, and (2) making sure we can feel like the table belongs there and that's not out place and jammed into a corner. The plan also includes increasing the doorway and replacing existing French doors with a larger sliding door in order to improve outdoor access from the family room
- The width of the path between the kitchen island on both sides is smaller than ideal. I'm less concerned with this on the cooking area side, but it's still pretty narrow on the side that flows from the mudroom to family room.
- The design here means that the prep sink on the island will be the primary sink while cooking and part of the work triangle, while the main sink is on the other side of the island and will likely become just a cleaning sink. I'm curious how people feel about this
- The refrigerator is now moved into a walkway that is a major traffic flow path through the house. There's plenty of space between the refrigerator and island here and I don't think this is an issue, but want to sense check my thoughts.
- The flow from the kitchen to the dining room isn't as direct as I would like as it includes a couple turns to get around the refrigerator and cabinets and then go through the butler's pantry. I wonder if the lack of line of sight from the kitchen means that we're less likely to use the dining room on more of an every day basis.
- The kitchen island seating is less than ideal. The original design plan included having 3 stools on the long side of the island between the island and main sink. We nixed this idea because of concern that the alley would be too crowded, especially for somebody working at the sink, emptying/loading the dishwasher, etc.
Those are my initial thoughts and concerns, but look forward to getting feedback here from the community!
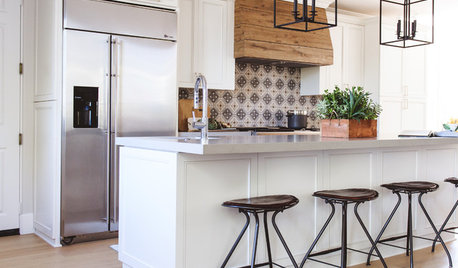

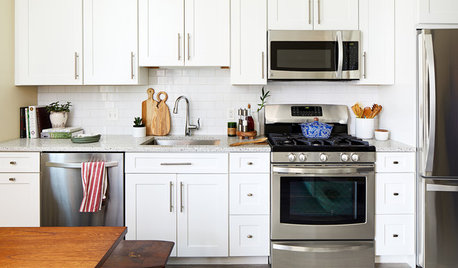

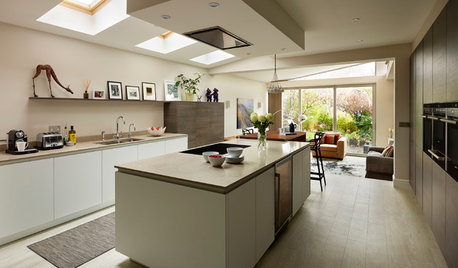

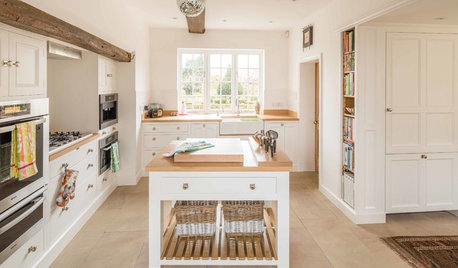

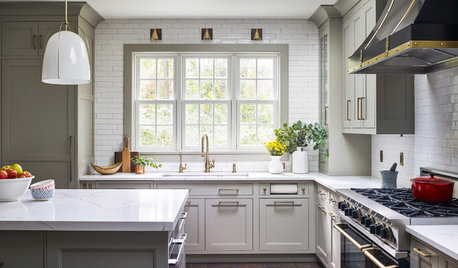




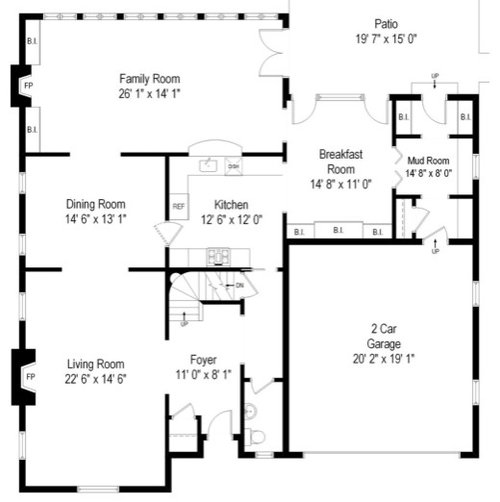
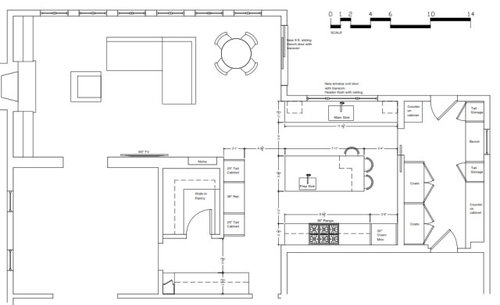





mama goose_gw zn6OH
Patricia Colwell Consulting
Related Discussions
New construction.....kitchen layout feedback
Q
seeking feedbacks on new kitchen layout
Q
Kitchen remodel help - looking for layout feedback and advice
Q
New kitchen layout for old house. Seeking feedback!
Q
anj_p
herbflavor
thinkdesignlive
HU-187528210
RappArchitecture
bmorepanic