New kitchen layout for old house. Seeking feedback!
sconset123
last year
Featured Answer
Sort by:Oldest
Comments (21)
Patricia Colwell Consulting
last yearRelated Discussions
Seeking Feedback on Kitchen Layout
Comments (6)I like the original kitchen layout, but I can see moving the powder room closer to the garage. Are you planning to have a basement? The powder room might work better, if you flip the sink and toilet and have the door open into the powder room, but against the garage wall. Less of a direct view into that area from the kitchen. Moving the bench back against the laundry room area would allow you to do this and buffer the laundry area a little from people using the powder room. Just an idea :) From Kitchen plans This post was edited by lavender_lass on Fri, Jan 24, 14 at 16:33...See MoreKitchen Renovation Feedback--Modern in Old Victorian House
Comments (7)I like it - except for a couple of small things and none of those are fatal. It's more transitional than modern. When you get around to it, you might finish the tops of the cabinets with molding or stack another layer to lessen the modern look even more. You may need light rail depending on how you plan on doing lights - but it can be added later. Altho its not quite a fad, if you are not height-challenged, you might consider raising the cabinets on the wall another 6-12" and doing the 7-1/4" shelves underneath or a rail system or a combination. So, the things I didn't like - starting with the most insignificant. This is a looks comment, but I think I would choose a more substantial appearing hood. I know its just a picture, because I don't think those come in 36" but its kinda floaty. The PRAKTFULL PRO B50 S is the only 36" wide one and its enough money to start looking around instead of buying ikea. The ref. I would get the side panel for the exposed side - called an oven side panel, if I'm not mistaken. And pull the over the ref cabinet as far forward as possible. That makes it easier to access the first shelf of stuff. Buehl somewhere has a great photo of her over the ref cabinet with a shelf and tray holders. Also, maybe move the filler to the top instead of the bottom. The lower the shelf, the better off you are - the more you can reach without getting out a step stool. The sink. I haz the single. I know that the double sink looks large, but each bowl is fairly small - smaller even than the single farm sink. In both of their farm sinks, the faucet ends up being further back than on normal sinks by a couple of inches - something to consider for choosing the faucet or if you are height challenged. It can chip fairly easily. When combined with a wood counter, you are relying on the caulk seam between the wood and the sink. The problem is that the wood and the sink expand and contract different amounts and sometimes at different times. Our seam opened up and there is mold under the rim. Because we were a permit job, it was installed by a professional plumber. Think about whether you really want this sink at all, want it with a different counter or want it undermounted instead. I would now choose a nice stainless undermount instead. For me personally, the sink is a little close to the corner. At least it's a foot away and that may help, but its a little bit close. When you have multiple cooks and one sink, being able to reach the sink from both sides is really nice. Think about maybe putting the perfect between the corner and the sink. It would lessen the heat the wine would be subjected to trapped between dishwasher and ref. It would also push the sink a little more away from the corner. The bummer might be if you have interference from door swings between the dw and the ref. Every exposed side of the wall cabinets needs a cover panel. Here is a link that might be useful: More like this hood...See MoreNew member seeking kitchen layout feedback
Comments (9)Thanks all - it is terrific to get feedback from this community of "TKO" folks. Marcolo - I haven't decided if the island will truly be out of the way on the fridge to sink run or if it wil be a hip bumping annoyance, but I hate to lose too much island capacity. Lirio - good thought on the best path for clearing from the DR MArinesgirl - It will be fun to see your kitchen evolve too! We are completely switching up the appliance locations. Currently: the fridge is where the range will be the cooktop is located on the island and the oven/microwave is where the fridge will be This doesn't work for so many reasons.... family members like to contemplate life while standing in front of the fridge, blocking my path; guests like to stand in front of the oven, and if someone is helping clean up as I am cooking we are bumping into each other and I am banging my ankles on the open dishwasher.... Do I sound ready for a new kitchen? We are also, on the advice of our friend/contractor, recessing the fridge 3" into the wall. Green - The garden window is pre-existing. As this is a N facing window in the PNW the extra light from my garden window is a sanity saver in the winter. Your comment will get me to examine what we have planted on the arbor to be sure that we are getting effective green screening in the summer. Thanks all!...See MoreSeeking layout feedback/suggestions
Comments (4)I agree it does have a nice feel and love the splurge on stainless steel, my own favorite. Your "2 avid cooks plus some little helpers" thing makes this problem special. How about 1. Moving the counter-depth refrigerator back into the "mud room" in the space labeled pantry. If possible, remove the framed doorway and the little wall between fridge and doorway. If not, just remove the doorway framing to widen the passage and strengthen the relation to the kitchen. 2. Putting a 15" pantry pullout on the end of the counter where you show the refrigerator now. This would be readily available to cooks on both sides and create a 31" counter to its right. 3. Putting a carousel or other base pullout cabinet in the left corner, with small drawer cabinet to its left. OR put a 30" drawer cabinet under the counter AND frame a door to the blind, closed off corner space from the stair landing. 4. If problems fitting what you want in #3, how about moving that doorway to the stairway area south to gain critical inches (31" becomes 36" counter?)? If that's out of the question, would just removing the doorway framing gain a couple critical inches? 4. Personally I'd forget about "centering" the sink--under anything. The very last consideration, especially since you're fitting in standard unit sizes. First consideration would be keeping it accessible to both avid cooks at once, right? Second would be using its placement to designate appropriately sized places for cleanup on one side and prep counter on the other? However you see it, massage its placement into greater functional perfection, maybe even do something with the right blind corner. (BTW, depending on the sink you choose, you could center the faucet under something if you wanted.)...See MoreJAN MOYER
last yearlast modified: last yearmama goose_gw zn6OH
last yearPatricia Colwell Consulting
last yearlast modified: last yearcpartist
last yearlast modified: last yearsconset123
last yearsconset123
last yearsconset123
last yearcpartist
last yearcpartist
last yearer612
last yearsconset123
last yearcpartist
last yearrainyseason
last yearer612
last yearsconset123
last yearcpartist
last yearsconset123
last yearcpartist
last yearsconset123
last year
Related Stories

KITCHEN DESIGNKitchen Layouts: A Vote for the Good Old Galley
Less popular now, the galley kitchen is still a great layout for cooking
Full Story
KITCHEN MAKEOVERSKitchen of the Week: Old Farmhouse Inspiration and a New Layout
A custom island, a herringbone barn door and wicker pendants lend personality to this North Carolina kitchen
Full Story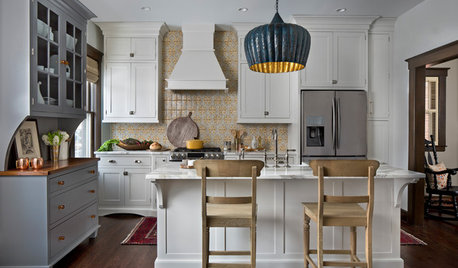
KITCHEN OF THE WEEKKitchen of the Week: New Kitchen Fits an Old Home
A designer does some clever room rearranging rather than adding on to this historic Detroit home
Full Story
KITCHEN DESIGNKitchen Layouts: Ideas for U-Shaped Kitchens
U-shaped kitchens are great for cooks and guests. Is this one for you?
Full Story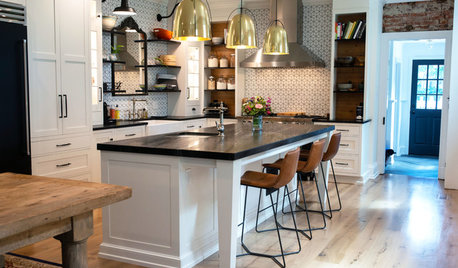
KITCHEN DESIGNKitchen Update Befitting an 1880s Federal-Style House
An interior designer opens up the floor plan and balances old and new in a Pennsylvania home
Full Story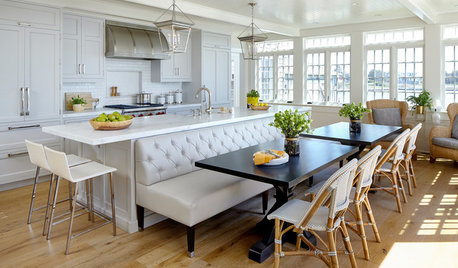
KITCHEN OF THE WEEKKitchen of the Week: A New Layout and Coastal Charm in New York
Rethinking a family’s beach house kitchen creates a multifunctional space for entertaining and relaxing by the water
Full Story
KITCHEN OF THE WEEKKitchen of the Week: Seeking Balance in Virginia
Poor flow and layout issues plagued this kitchen for a family, until an award-winning design came to the rescue
Full Story
MOST POPULARHow to Reface Your Old Kitchen Cabinets
Find out what’s involved in updating your cabinets by refinishing or replacing doors and drawers
Full Story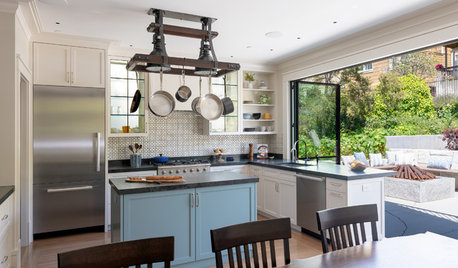
TRANSITIONAL HOMESHouzz Tour: Builder Customizes Old House for Modern Family Life
Special touches like indoor-outdoor bar stools, an outdoor kitchen and a rope loft mark this San Francisco home
Full Story
KITCHEN DESIGNKitchen of the Week: Grandma's Kitchen Gets a Modern Twist
Colorful, modern styling replaces old linoleum and an inefficient layout in this architect's inherited house in Washington, D.C.
Full Story



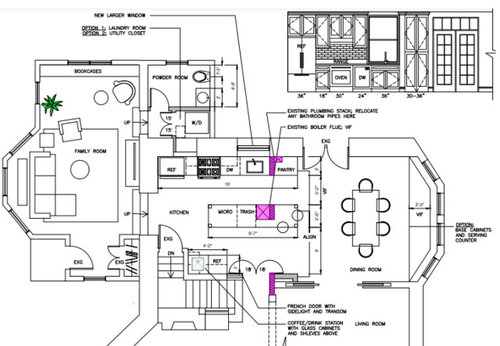
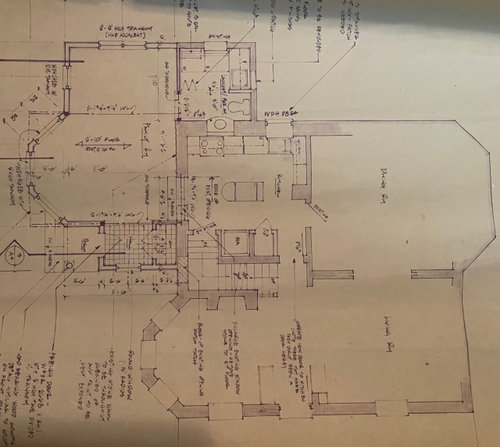


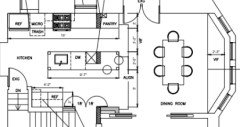
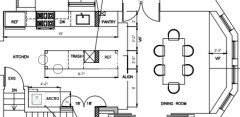
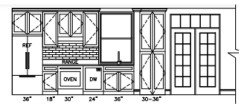
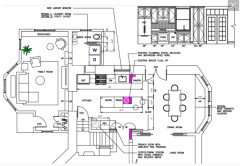


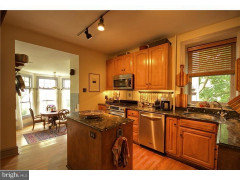





course411