Kitchen layout help for new build
leeenie
2 years ago
Featured Answer
Sort by:Oldest
Comments (25)
leeenie
2 years agoRelated Discussions
Help with Kitchen Layout, new build
Comments (20)I removed the first layout at the top of the thread so as not to cause confusion. There are 2 choices now: 1) Sena's suggestion with 2 stools on dining room side and 2 stools at the end of the island, with the prep sink between the fridge and the stove on the island 2)the other option is with 2 stools on the dining room side and 2 stools in the work area side, with the fridge on the dining room counter near the patio door and the prep since 'upisland' closer to the main sink and stove. Option one makes more sense from a workflow perspective but option 2 give my husband a better view into the Family Room and out the backyard, and gives us easier access to the fridge for the deck. I'm resistant to another fridge because we will have a full fridge in the basement out to the walkout. Does anyone like/dislike the angled part of the island? Should I just go straight? I Thought the angle might be another way to keep people out of my workspace....See MoreHelp with New Build Kitchen Layout
Comments (6)Welcome, Michelle1973! Please see the following Kitchens FAQ as it is the most helpful when asking for layout help: FAQ: How do I ask for Layout Help and what information should I include? Other helpful FAQs: FAQ: Kitchen work zones, what are they? FAQ: Aisle widths, walkways, seating overhangs, work and landing space, and others FAQ: How do I plan for storage? Types of Storage? What to Store Where? You mention that looks are more important to you than function - OK - so is function important at all? Note that most of us here are function first/form second. Why? For two reasons, (1) A nice looking but dysfunctional kitchen can become a nightmare to deal with over time - assuming you cook, that is. [No, not everyone actually cooks. For some people, a kitchen is solely for "show" and will rarely, if ever, be used for more than heating up take-out or similar. That's OK - in that case it probably doesn't matter (until resale...)] (2) It is relatively easy to make a functional kitchen look nice - but it's almost impossible to make nice-looking but dysfunctional kitchen function well (short of doing another remodel). Do you have a layout of the entire first floor? A comment on your current design - it's actually not too bad, functionally! Dish storage may be an issue, but if you're OK with dishes in drawers, then I think you will probably be OK. A few other items: Be aware that a "full size refrigerator" will take up more room in the aisle than you show, even if you recess it into the wall behind it. If you can recess the refrigerator into the wall and room behind it, then figure a depth in the kitchen about 5" to 6" deeper than the deepest item next to the refrigerator....if the deepest item is the counter - then another 5 to 6 inches beyond the counter - so: 25.5" + 5.5" = 31" deep. Doors & handles of non-true built-in refrigerators must extend past surrounding items - walls, counters, cabinets, other appliances, etc. If the refrigerator (or freezer) is next to a wall that's deeper than the carcass/body of the refrigerator, then you will need a 9" to 12" cabinet or filler b/w the wall and the refrigerator or freezer to be able to fully open the refrigerator/freezer doors. If they are next to walls that can be changed, then try to make the walls no deeper than the carcass/body of the refrigerator & freezer. For the island, be sure there is sufficient space b/w the edge of the island and the table on the left - at least 60" - more if there will be a lot of traffic passing b/w them. In the "Dining" room, also be sure you have at least 44" b/w the table and what appears to be counters to the left of the table - more if you intend those counters to be work space or a place for staging food while someone is sitting at the table. If so, then plan for 51 to 54" so there's room for someone to be at the counter while someone is sitting at the table. 44" is needed for......See MoreNew build kitchen decision time, layout please help
Comments (22)No, I think extending that wall would really cramp circulation space. If I've got it measured correctly there's only 4.5 ft between the edge of the counter and that post as it is. I think it would be unacceptably awkward to make traffic go around the end of that wall if it were extended. (Also, we wanted 1 freestanding post somewhere in the design of our home, but that's just a silly personal choice, not a requirement for any real reason.) Also, I think the interior views re better to be able to come into the house and see through to the stairs. That range wall is an interior wall, and can move, or be mostly removed. (Obviously the post, however, can not). The other side of that wall is the main front entry. The closets/bench will not be built as drawn. (The upper closet will go, and probably the lower closet will be a bit larger) I want a closet in the entry, and I need at least a little of that lower closet, because I have to hide some HVAC ductwork to the upstairs in a couple of places, and that's one of them....See MoreNew Build... Kitchen layout help please :)
Comments (13)We are a family of 4 (well, 3 now that one is in an apartment). Both parents work from home. One dishwasher. Typically run it in the evening, but occasionally also in the afternoon. My storage is close to the dishwasher so it takes under a minute to unload. The one dishwasher is fine unless DH cooks dinner (which he does more frequently now that he works from home), and he is very good at using every pot. I will actually decide which tools I'm going to use based on how much space is left in the dishwasher, or will wash or rinse a used tool. ISometimes I wish I had an additional dishwasher drawer for the overflow. So it all depends! I'd kind of like a "cooking" dishwasher and a "dishware" dishwasher lol....See Moreleeenie
2 years agoMark Bischak, Architect
2 years agoleeenie
2 years agoleeenie
2 years agoleeenie
2 years agoleeenie
2 years agochispa
2 years agoleeenie
2 years agoLH CO/FL
2 years agoleeenie
2 years agoLH CO/FL
2 years agoleeenie
2 years ago
Related Stories

KITCHEN DESIGNKitchen Layouts: Ideas for U-Shaped Kitchens
U-shaped kitchens are great for cooks and guests. Is this one for you?
Full Story
SMALL KITCHENSSmaller Appliances and a New Layout Open Up an 80-Square-Foot Kitchen
Scandinavian style also helps keep things light, bright and airy in this compact space in New York City
Full Story
KITCHEN DESIGNKey Measurements to Help You Design Your Kitchen
Get the ideal kitchen setup by understanding spatial relationships, building dimensions and work zones
Full Story
KITCHEN DESIGNWhite Kitchen Cabinets and an Open Layout
A designer helps a couple create an updated condo kitchen that takes advantage of the unit’s sunny top-floor location
Full Story
KITCHEN MAKEOVERSKitchen of the Week: New Layout and Lightness in 120 Square Feet
A designer helps a New York couple rethink their kitchen workflow and add more countertop surface and cabinet storage
Full Story
MOST POPULAR7 Ways to Design Your Kitchen to Help You Lose Weight
In his new book, Slim by Design, eating-behavior expert Brian Wansink shows us how to get our kitchens working better
Full Story
KITCHEN MAKEOVERSKitchen of the Week: Soft and Creamy Palette and a New Layout
A designer helps her cousin reconfigure a galley layout to create a spacious new kitchen with two-tone cabinets
Full Story
BEFORE AND AFTERSKitchen of the Week: Bungalow Kitchen’s Historic Charm Preserved
A new design adds function and modern conveniences and fits right in with the home’s period style
Full Story
KITCHEN MAKEOVERSKitchen of the Week: Old Farmhouse Inspiration and a New Layout
A custom island, a herringbone barn door and wicker pendants lend personality to this North Carolina kitchen
Full Story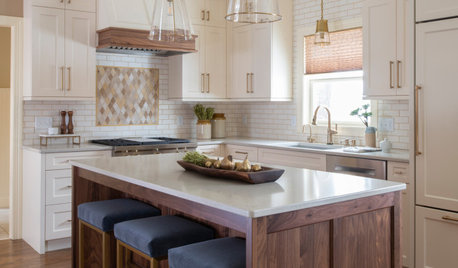
BEFORE AND AFTERSKitchen of the Week: Creamy White, Warm Walnut and a New Layout
Years after realizing their custom kitchen wasn’t functional, a Minnesota couple decide to get it right the second time
Full Story


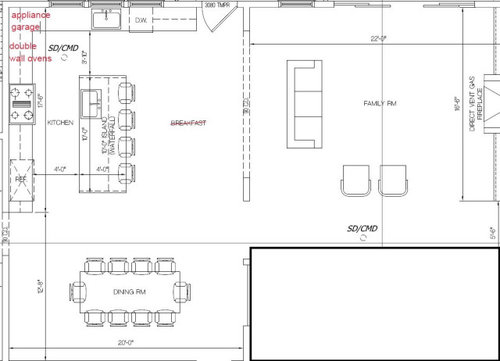
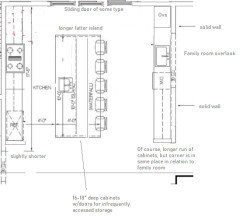
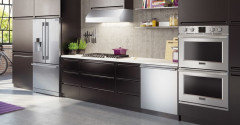
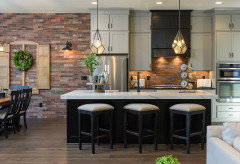
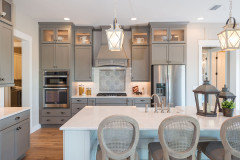

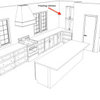

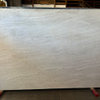
LH CO/FL