bathroom layout
Mnm 01
2 years ago
Featured Answer
Sort by:Oldest
Comments (20)
suzanne_m
2 years agoRelated Discussions
Bathroom layout idea with 2 small bathrooms - including measurements
Comments (19)The "regular" bath layout that jensbride posted first is very similar to what our DD & DS shared for years and worked very well. The door, however, was a pocket style and placed directly across from the toilet. This allowed the vanity to be scooted around the corner to take up the whole wall. It leaves the toilet close to the tub, but with lots of elbow room. Our kids just learned to keep the door partially closed when the bath wasn't in use due to the "view"....See MoreHelp choosing master bathroom layout
Comments (5)@Bri B - I like that one a lot too. I'm leaning toward the 2nd one now though (becuase I can fit a longer bathtub, and it keeps the window in the shower). I don't love the random space left in the corner, but maybe I'll put a tree there?...See MoreTwo Options for Master Bathroom Layout - Advice Needed
Comments (4)Hi Diana, Each square in the pictures represents 2x2 inches. The room is 114 x 114 inches. The doorway is 28 inches, and starts 50 inches from the wall by the toilet. The tub is 60x32 inches. Please let me know if you need more information. Thanks!...See Morehelp with bathroom layout.
Comments (1)There is a standard (code) required for ceiling height at plumbing fixtures. If the kneewall space wall is only 5'-5" tall, not many layouts will work with a bath. And some heirarchy of closet vs bath, vs hallway or bedroom not in picture needs to be established....See MoreMnm 01
2 years agoMnm 01
2 years agosuzanne_m
2 years agolast modified: 2 years agoMnm 01
2 years agoplan2remodel
2 years agolast modified: 2 years agoMnm 01
2 years agoplan2remodel
2 years agoMnm 01
2 years agoplan2remodel
2 years agoMnm 01
2 years agoSusan Murin
2 years agoGN Builders L.L.C
2 years agoMnm 01
2 years agolast modified: 2 years agoplan2remodel
2 years agoGN Builders L.L.C
2 years agoMnm 01
2 years agoKarenseb
2 years agoMnm 01
2 years agolast modified: 2 years ago
Related Stories

BATHROOM DESIGNRoom of the Day: New Layout, More Light Let Master Bathroom Breathe
A clever rearrangement, a new skylight and some borrowed space make all the difference in this room
Full Story
HOUZZ TOURSHouzz Tour: Pros Solve a Head-Scratching Layout in Boulder
A haphazardly planned and built 1905 Colorado home gets a major overhaul to gain more bedrooms, bathrooms and a chef's dream kitchen
Full Story
BATHROOM WORKBOOKHow to Lay Out a 5-by-8-Foot Bathroom
Not sure where to put the toilet, sink and shower? Look to these bathroom layouts for optimal space planning
Full Story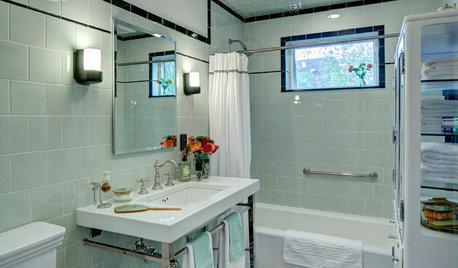
BATHROOM DESIGNRoom of the Day: A Family Bath With Vintage Apothecary Style
A vintage mosaic tile floor inspires a timeless room with a new layout and 1930s appeal
Full Story
HOUZZ TOURSHouzz Tour: A New Layout Opens an Art-Filled Ranch House
Extensive renovations give a closed-off Texas home pleasing flow, higher ceilings and new sources of natural light
Full Story
BATHROOM WORKBOOKStandard Fixture Dimensions and Measurements for a Primary Bath
Create a luxe bathroom that functions well with these key measurements and layout tips
Full Story
TILEHow to Choose the Right Tile Layout
Brick, stacked, mosaic and more — get to know the most popular tile layouts and see which one is best for your room
Full Story
HOUZZ TOURSHouzz Tour: Stellar Views Spark a Loft's New Layout
A fantastic vista of the city skyline, along with the need for better efficiency and storage, lead to a Houston loft's renovation
Full Story
KITCHEN LAYOUTSThe Pros and Cons of 3 Popular Kitchen Layouts
U-shaped, L-shaped or galley? Find out which is best for you and why
Full Story
KITCHEN DESIGNKitchen of the Week: More Light, Better Layout for a Canadian Victorian
Stripped to the studs, this Toronto kitchen is now brighter and more functional, with a gorgeous wide-open view
Full Story


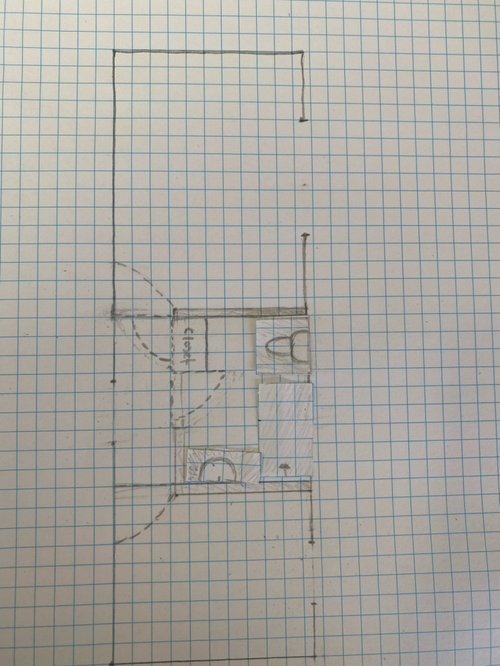


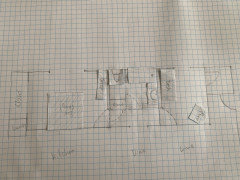

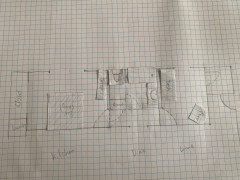
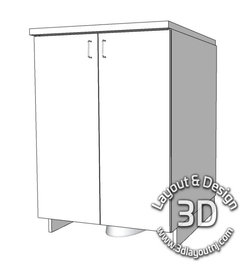

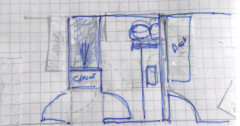




suzanne_m