Need advice on kitchen with large wall
Danielle Fitzgerald
2 years ago
last modified: 2 years ago
Featured Answer
Sort by:Oldest
Comments (48)
HU-187528210
2 years agoDanielle Fitzgerald
2 years agoRelated Discussions
Advice Needed for Large Kitchen
Comments (52)Okay, so looks are #1. I don't think you're alone in that among the general public, but I think you'll find that the feeling on this board is going to be that looks and function should operate together, and neither one should be sacrificed for the other. Lots of people say they want a large kitchen . . . but when you start discussing details, what they really want is a well-designed kitchen that functions well and makes cooking a joy. It's a mistake to think that miles of counter space and two sinks automatically = better. You could have "all the right stuff", but if it's poorly arranged, it won't function well . . . and if it doesn't function well, all the good looks will be for naught. I agree that this proposed kitchen is too chopped-up and everything's too far apart, but everything has to start somewhere. Having said that, I've gotta say, the thing I like BEST on this whole thread is the original, existing floor plan. Yes, seriously. Though it has its flaws (starting with the too-small island), it suits the available size; the two-island plans do not, and I totally agree that they harken back to high school chemistry class. If you add in a trendy high-arch industrial-look faucet, I'll think I'm back in high school. I think the difficulty here is that the space is basically a square, whereas rectangles are almost always best suited for kitchens. Small thoughts: - I share your aversion to granite seams. If they can be avoided, so much the better. One less thing to go wrong; however, that's secondary to getting the layout I want. - I am fine with the concept of upper-upper cabinets that cannot be reached without a ladder, but then at this moment I am storing my seldom-used cake pans (I have well over a hundred) in the attic. Your plan is better, and you don't seem to be deluded into thinking you'll use those spaces regularly. - I really dislike that inspiration picture with the wavy blue tiles: The cabinets around the sink are traditional, whereas the stove wall /hood is modern. The two styles don't match. Questions before I can formulate much of an opinion: - You're keeping the breakfast nook, and you don't want a table in the kitchen, right? Why then do you also want bar seating? Why two casual dining spots adjacent to one another? - There's a room behind the pantry, right? Seems like that would typically be the back wall of the house, and that would be window-able space . . . but I'm thinking that's not the case here? - You don't want to disturb the dining room? - You're happy with the size of your current pantry? - You haven't mentioned windows or light much, yet that is absolutely key to the best rooms. Is it possible to incorporate any windows into this room? Finally, I think you need to focus on how you want this to function first. What you need the kitchen to do. Once you have the layout, THEN you'll be ready to think about beauty. A kitchen of any size and shape can be made lovely with the right cabinets, tiles, etc. But you're not ready for those questions yet....See Moreneed to add soil to a large raised bed- need advice on what to add.
Comments (16)My experience (long ago) with "bagged topsoil" is that it is mostly cr*p. The Scotts name might, however, assure some quality. "So called" topsoil is likely to be an accurate description. I agree that you need to just mix compost into the topsoil you already have. I don't think peat moss will really serve any purpose, unless you're trying to lighten up clay. It's pretty pricey as well....See Moreneed advice on kitchen wall ovens?
Comments (7)I didn't want my microwave on the counter, needed a full size range hood and 2 full size ovens for lots of baking and meals for a large extended family (20+) almost monthly. We also had a limited budget. We went with a standard gas range and a true convection single wall oven with a microwave w trim kit above (I wanted to be able to replace them individually if needed) We're not quite done yet so I can't say how it works for us, but we spent about $2400 total on those 3 appliances....See MoreNeed advice for large landing area
Comments (15)Hey, Deborah! Would a mirror look strange since I have a huge mirror in the room right next to where the bench (or chair) will be located? We have an enormous leaning mirror in our master bedroom that is right by that wall where the bench/chair would go. Also - I am considering doing a chair so I don't have two long, rectangular pieces together on opposite walls (the console table and bench). Just thinking through my options. :) Beth H. - LOVE some of the pics you shared, thank you! I am looking at the irregular shaped cowhide rugs (faux b/c I don't want to do real for many reasons). We have a 12x16 HUGE rug in the master bedroom that is (again) right beside this space so I didn't want to do two large rugs in each space. I was thinking the natural cowhide look rug with its irregular edges would add some dimension. Let me know if you think that is a bad idea. haha!! Thank you all so much - these are all great ideas and giving me things to think about....See Morelgchurro
2 years agotlynn1960
2 years agoDanielle Fitzgerald
2 years agolast modified: 2 years agoacm
2 years agoemilyam819
2 years agodecoenthusiaste
2 years agoeverdebz
2 years agolast modified: 2 years agoeverdebz
2 years agonjmomma
2 years agoeverdebz
2 years agolast modified: 2 years agoeverdebz
2 years agoeverdebz
2 years agolast modified: 2 years agoeverdebz
2 years agoeverdebz
2 years agolast modified: 2 years agoDanielle Fitzgerald
2 years agoHope Stewart
2 years agolast modified: 2 years agoDanielle Fitzgerald
2 years agoeverdebz
2 years agolast modified: 2 years agoeverdebz
2 years agolast modified: 2 years agoeverdebz
2 years agoeverdebz
2 years agoDanielle Fitzgerald
2 years agoeverdebz
2 years agolast modified: 2 years agoeverdebz
2 years agolast modified: 2 years agolittlebug zone 5 Missouri
2 years agoeverdebz
2 years agoeverdebz
2 years agolast modified: 2 years agoDanielle Fitzgerald
2 years agoeverdebz
2 years agolast modified: 2 years agoeverdebz
2 years agolast modified: 2 years agoLisa Dipiro
2 years agoeverdebz
2 years agolast modified: 2 years agoeverdebz
2 years agolast modified: 2 years agopartim
2 years agoDanielle Fitzgerald
2 years agoeverdebz
2 years agolast modified: 2 years agoeverdebz
2 years agoeverdebz
2 years agolast modified: 2 years agoeverdebz
2 years agoeverdebz
2 years agolast modified: 2 years agoDanielle Fitzgerald
2 years agoeverdebz
2 years agolast modified: 2 years agoeverdebz
2 years agolast modified: 2 years agotheresa21
2 years ago
Related Stories

KITCHEN DESIGNKitchen of the Week: A Wall Comes Down and This Kitchen Opens Up
A bump-out and a reconfigured layout create room for a large island, a walk-in pantry and a sun-filled breakfast area
Full Story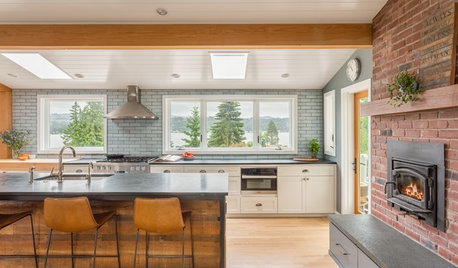
KITCHEN MAKEOVERSKitchen of the Week: Big Windows, Great Views and a Large Island
Knocking down a wall and raising the ceiling allow for a spacious kitchen with stunning lake views
Full Story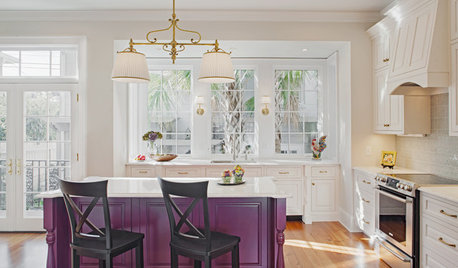
KITCHEN OF THE WEEKKitchen of the Week: Bye-Bye, Big Red Wall
An in-the-way wall disappears to bring in a large island, built-in cabinets and lots of light
Full Story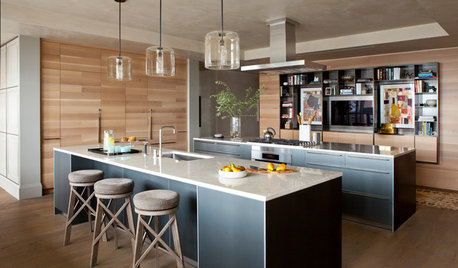
KITCHEN STORAGENew This Week: 3 Kitchens With Hardworking Storage Walls
Push storage components to the wall to free up space for a large island with a big work surface
Full Story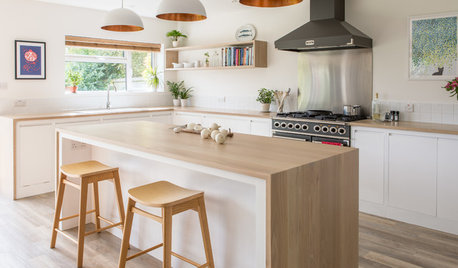
KITCHEN DESIGNOdd Walls Make Way for a U-Shaped Kitchen With a Big Island
American oak and glints of copper warm up the white cabinetry and open plan of this renovated English kitchen
Full Story
KITCHEN LAYOUTSHow to Make the Most of a Single-Wall Kitchen
Learn 10 ways to work with this space-saving, budget-savvy and sociable kitchen layout
Full Story
KITCHEN DESIGNSmart Investments in Kitchen Cabinetry — a Realtor's Advice
Get expert info on what cabinet features are worth the money, for both you and potential buyers of your home
Full Story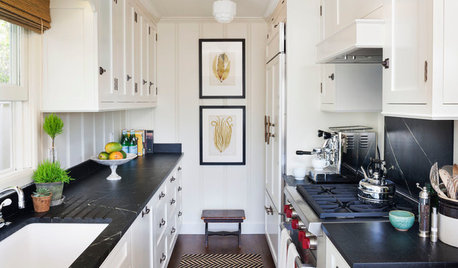
KITCHEN DESIGNWhy a Designer Kept Her Kitchen Walls
Closed kitchens help hide messes (and smells) and create a zone for ‘me time.’ Do you like your kitchen open or closed?
Full Story
BEFORE AND AFTERSKitchen of the Week: Bungalow Kitchen’s Historic Charm Preserved
A new design adds function and modern conveniences and fits right in with the home’s period style
Full Story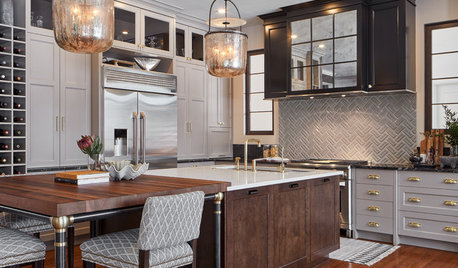
KITCHEN DESIGNKitchen of the Week: Large Island Anchors a Family Hub
Beautiful woods, metal finishes and antiqued surfaces create an elegant transitional style in this eat-in kitchen
Full Story











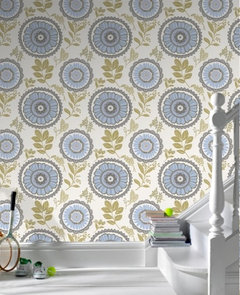
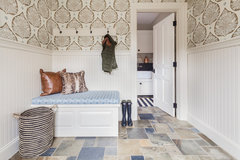




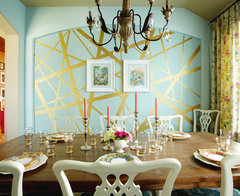


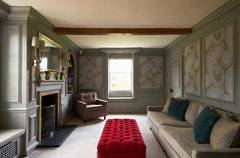
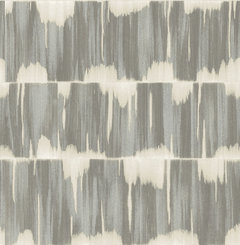
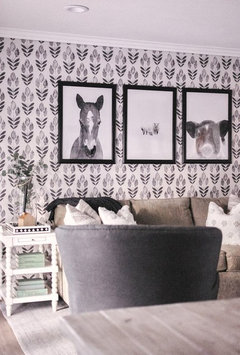



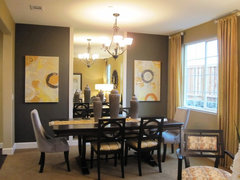

















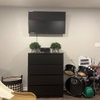
artemis_ma