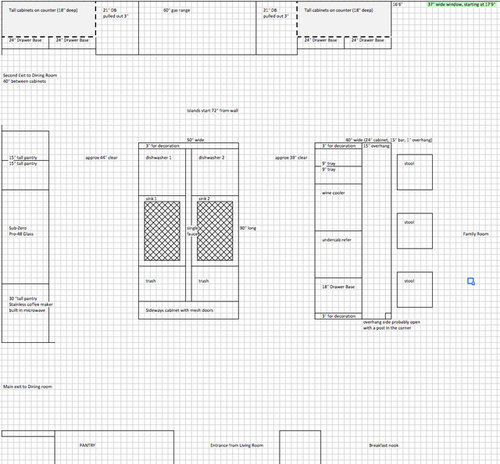Advice Needed for Large Kitchen
teamj
10 years ago
Related Stories

KITCHEN DESIGNSmart Investments in Kitchen Cabinetry — a Realtor's Advice
Get expert info on what cabinet features are worth the money, for both you and potential buyers of your home
Full Story
HEALTHY HOMEHow to Childproof Your Home: Expert Advice
Safety strategies, Part 1: Get the lowdown from the pros on which areas of the home need locks, lids, gates and more
Full Story
KITCHEN STORAGEKnife Shopping and Storage: Advice From a Kitchen Pro
Get your kitchen holiday ready by choosing the right knives and storing them safely and efficiently
Full Story
LIFEEdit Your Photo Collection and Display It Best — a Designer's Advice
Learn why formal shots may make better album fodder, unexpected display spaces are sometimes spot-on and much more
Full Story
LIFEGet the Family to Pitch In: A Mom’s Advice on Chores
Foster teamwork and a sense of ownership about housekeeping to lighten your load and even boost togetherness
Full Story
REMODELING GUIDESContractor Tips: Advice for Laundry Room Design
Thinking ahead when installing or moving a washer and dryer can prevent frustration and damage down the road
Full Story
Straight-Up Advice for Corner Spaces
Neglected corners in the home waste valuable space. Here's how to put those overlooked spots to good use
Full Story
DECORATING GUIDES10 Design Tips Learned From the Worst Advice Ever
If these Houzzers’ tales don’t bolster the courage of your design convictions, nothing will
Full Story
DECORATING GUIDESDecorating Advice to Steal From Your Suit
Create a look of confidence that’s tailor made to fit your style by following these 7 key tips
Full Story
TASTEMAKERSBook to Know: Design Advice in Greg Natale’s ‘The Tailored Interior’
The interior designer shares the 9 steps he uses to create cohesive, pleasing rooms
Full Story






sena01
live_wire_oak
Related Discussions
I need advice starting a large-scale program
Q
Need advice on filling a large raised bed
Q
Marble isn't large enough for the island! Need advice
Q
Need advice on trimming large jade
Q
herbflavor
remodelfla
teamjOriginal Author
teamjOriginal Author
teamjOriginal Author
remodelfla
Susan Serra
live_wire_oak
teamjOriginal Author
Fori
teamjOriginal Author
lisa_a
User
lavender_lass
kksmama
teamjOriginal Author
teamjOriginal Author
User
lisa_a
teamjOriginal Author
User
aokat15
Gracie
sena01
Susan Serra
view_west
teamjOriginal Author
lavender_lass
sena01
herbflavor
live_wire_oak
lisa_a
lavender_lass
GreenDesigns
breezygirl
teamjOriginal Author
teamjOriginal Author
teamjOriginal Author
lavender_lass
teamjOriginal Author
teamjOriginal Author
teamjOriginal Author
mrspete
mrspete
teamjOriginal Author
sena01
teamjOriginal Author
teamjOriginal Author