the tiles in my bathroom room got stained by the dark grout color. not
Shana
2 years ago
Featured Answer
Sort by:Oldest
Comments (18)
millworkman
2 years agoShana
2 years agoRelated Discussions
grey grout colour with subway tile in bathroom
Comments (36)@Slough Shark we are just getting started with the master bath in our new (budget) build- although we have hired a reputable tiler to do the tile work. 4x16 white glossy subways for the shower walls and grey pebble mosaic for the shower floor. Bathroom floor tile is a dark grey and I am struggling to pick a grout for the floor tile. I want to use the same color for the mosaic and hexagon floor tile. Looks like your floors might be about the same color... could you post a pic of the floor tile? Im considering pewter or dove gray from custom building products. i am now debating choosing rolling fog instead of platinum for the subways after seeing your results!!...See MoreWhy porcelain bathroom tile has dark / wet spot?
Comments (31)Hey sam, what ended up happening with this? I just finished a bathroom reno a couple weeks ago and I noticed the same kind of thing on some but not all of my vertical subway tiles on the edges in certain areas of the shower. I noticed it after a long shower. I waterproofed everything behind the tile, used hardibacker with redgard and a quality modified thinset as well as one of the best grouts on the market (can be used in pools) Did you end up leaving it? Is it still holding up?...See MoreWhat color bathroom grout should I use?
Comments (13)I've used epoxy grout in 2 showers, light colors, and there is nothing that stains it. It's bomb proof. So if you are only using dark on the floor to avoid staining, explore epoxy with your tiler. Some tilers won't use it because it's more difficult. Some here will say it's overkill. I LOVE it; you can use anything to clean it, if needed, but it stays so clean that's hardly a worry. Everyone's monitors are different, but it looks like the top 3 grout colors on the second picture would work. Have your tiler do a sample board, esp if you think you have to use dark. I picked a dark color for my last shower floor, but my tiler did a sample and I hated it. He kind of knew it wasn't what would look good and recommended Frost which was perfect. Light but not too white....See MoreWhat color grout for bathroom floor?
Comments (36)@James - If the tile your wide wants to use shown above is Bedrosian Cloe Baby Blue tile (or Equipe Artisan Aqua - same exact tile - Equipe makes it for Bedrosian + a few other retailers) - you REALLY need to purchase a box of the tile and see what it looks like in your space. The first two showers shown by @Beth H. : above are actually both Cloe Baby Blue. I have this tile - fell in love with it when I first saw this photo on Equipe Ceramicas’ website: However, the bathroom I was originally planning on using this for does NOT have any natural light. While the tile was still pretty, it did not look like the above with only artificial light. All of these are the same tile: Also, it changes colors depending upon the exposure (west/south/east/north) + time of day. These two photos are the same shower - has two showerheads on opposite walls: The color shifts between blue and green depending on where it’s installed....See Moremillworkman
2 years agoShana
2 years agomillworkman
2 years agoShana
2 years agoblubird
2 years agoKate
2 years agoShana
2 years agoShana
2 years agomillworkman
2 years agoShana
2 years agoUser
2 years agoHelen
2 years agoOlychick
2 years agoShana
2 years agoShana
2 years ago
Related Stories
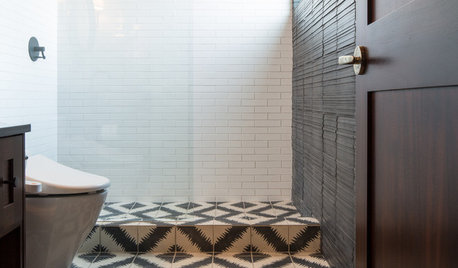
BATHROOM DESIGNRoom of the Day: Moroccan Tile Inspires a Guest Bathroom Design
Sharp contrast warmed by cedar and brass creates an unexpected jewel box in a ski house
Full Story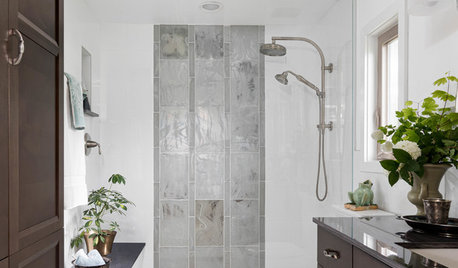
BATHROOM DESIGNBathroom of the Week: Dark Cabinets, Shimmery Tile and Seating
A Seattle-area homeowner works with her designer to expand the footprint, function and style of her master bathroom
Full Story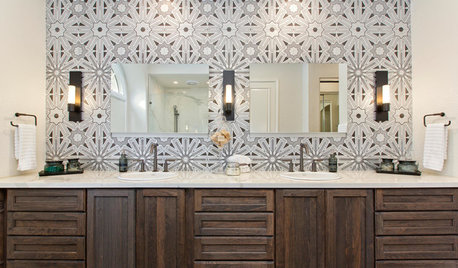
BATHROOM MAKEOVERSRoom of the Day: Art Deco Tile Dazzles in a Master Bathroom
A reconfigured layout creates a pleasing flow, lots of storage and better function
Full Story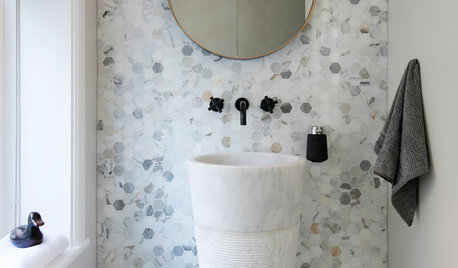
TILEHow Tiny Tiles Can Elevate Your Bathroom’s Style
Thanks to their ability to add texture and subtle pattern, petite hexagonal and penny tiles may be here to stay
Full Story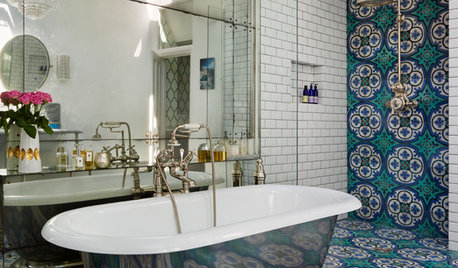
BATHROOM DESIGNRoom of the Day: Bold Tile and Classic Style in a London Bath
Vivid Mediterranean hues and vintage-style hardware create a stunning family bathroom
Full Story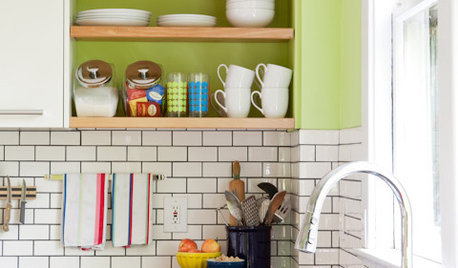
KITCHEN DESIGNSubway Tile Picks Up Gray Grout
Heading into darker territory, subway tile offers a graphic new look for kitchens, bathrooms and more
Full Story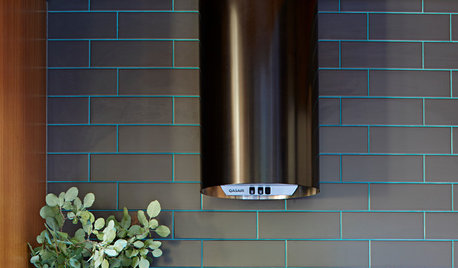
MOST POPULARIs Colorful Grout the Next Big Trend in Tile Design?
See how grout in 7 eye-catching colors is spicing up kitchens and bathrooms abroad
Full Story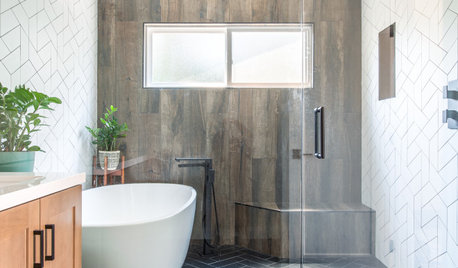
BATHROOM MAKEOVERSBathroom of the Week: A Wet-Room Strategy and Nods to Retro Style
A designer creates a playful room with geometric tile patterns, a minimalist tub and a wood-look shower wall
Full Story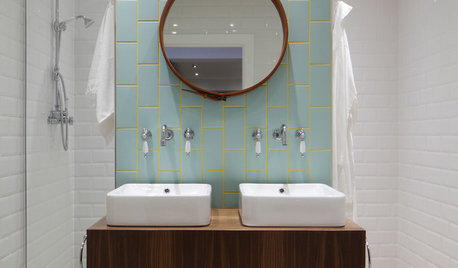
BATHROOM DESIGNWhat Grout Color Should You Choose for Your Tile?
More than an afterthought, the right grout contributes to your tile scheme by creating a cohesive, eye-catching unit
Full Story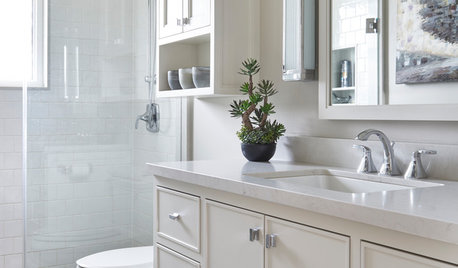
MOST POPULAR50-Square-Foot Bathroom Goes From Dark to Light
A designer creates a feeling of spaciousness in this bath, with more counter space, better light and plenty of storage
Full Story


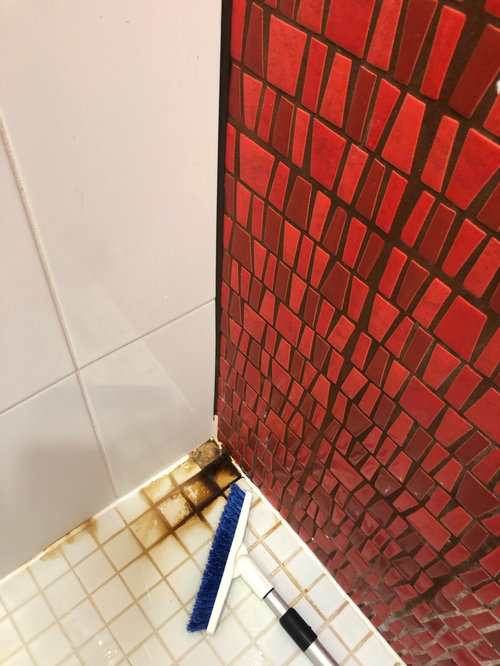
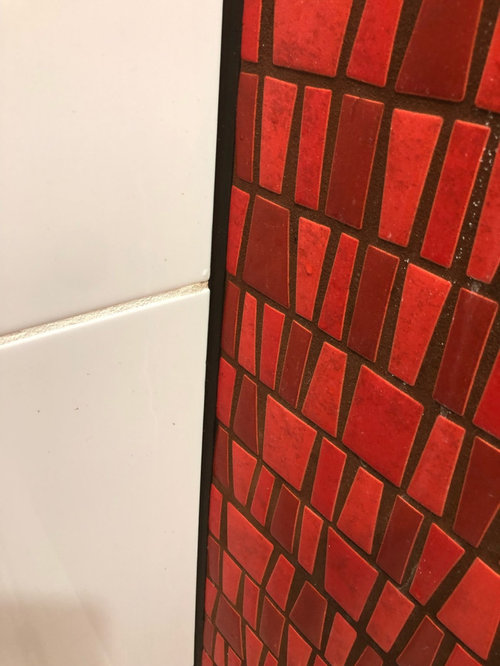

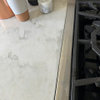
millworkman