I'm hoping to receive feedback on a layout change we are considering with our kitchen and want to weigh our options. It's a 1957 house with a tight kitchen/dining along with both a laundry area and a bath right in/off the kitchen. We are considering opening up the area and relocating our laundry area to a more dedicated mudroom. In the process, we'd like to add a powder room. Our current bathroom is right off the kitchen, awkward, and really only used by the family and/or service folks on occasion. This will result in a small addition with no roof changes since we have a small covered patio area we can takeover for the expansion. But it does limit the size and thus the layout.
Attached are the options we've come up. Some things to note: 1) we want to maximize the size our mudroom but not at the risk of creating an odd layout, 2) entering from the side is preferred since there the garage is to the right of the drawings and their is a roof that extends from the garage to the side of the house, 3) we would like to it not to feel odd to guests or anyone else when someone goes to the bathroom such that there is a door that is too close to the kitchen or where folks congregate. We've always gotten the sense that using the powder is best when it is "down the hall" such that it creates distance/privacy. We also do a lot of entertaining, so if the powder were accessible or at least easy to get to from the outdoor areas, even better.
Current Layout:
Option 1 -
Opens up the kitchen, and relocates the powder and the laundry/mud to dedicated space. We enter the mudroom from the side door which is ideal (under a roof, and the door doesn't compete with our front door entrance which is understated). Note that there would be a door between the kitchen and the small hallway that leads to the powder and the laundry room. By having separate laundry and powder, there's no concern of having to go through one space to get to the other. It's separate (unless an outdoor guest wants to use the side door to get the bathroom). But in that case, I think it's more forgiving than an inside guest.
Our concerns: laundry could be bigger. Something about the powder being so close to the kitchen and the refrigerator. But, it's through a door to a small hallway and then the powder. Is it just us or would it be better to push the powder at the end of the hallway to just create more separation?
Option 2 -
Large mudroom with powder within the mud. Allows mudroom to meet all of our requirements. Pushes bathroom the farthest away from the kitchen. But maybe that is overrated?
Concerns: It's probably less than ideal to have guests walk through a laundry area/mud room to get to a powder, but we are thinking if the mudroom is cute and really nicely done, this could be fine. The powder is also small in this design. We envision a charming mudroom though, where we put the dryer/washer behind cabinets. For outdoor guests, the bathroom would be easily accessible as is running into the house and needing to use the bathroom right away.
Option 3 -
Uses our family/media room to carve out a powder. It's big and probably the prettiest of the designs. For any guests in the kitchen/dining it is "down the hall" sort of thing, which creates more space/privacy, but not if anyone is in the media room. Then, it would be awkward and perhaps too close for comfort.
Additionally, which isn't obvious, the entrance to the mudroom got shifted to the front of the house. We think having two doors (our front door entrance and the mudroom) at the front of the house compete with one another. Additionally, there is no roof cover if we enter this space from the front vs. the side.
Last, it would be nice to have an easily accessible bathroom as soon as we come home or to have outdoor guests use (or even workers get to easily while not intruding on the family space).
CLICK on the image to see the powder area -- for some reason it is showing as cut off here.
Option 4-
Takes Option 3, but tries to address a few issues. Puts the powder room benefits of a split sink/toilet as a nicer bigger room but with the side entrance. So, coming home you'd enter the powder area. We could add a pocket door to separate the powder from the mudroom. The mud is smaller than in Option 2, but is probably big enough.
Pros: puts powder farther from the kitchen. Since one needs to walk through the mudroom to get to the powder, it doesn't feel like a bathroom right off the kitchen. The powder is big and is easily accessible for outdoor guests.
Downsides, need to walk through a mudroom. And, with two entrances to the powder area (one off of the kitchen and one from the outside, it can cause some issues which we currently have with another bathroom by our bedroom area where someone might lock both doors and then exit from one door. If someone comes along later and the door is locked, they assume someone is in the bathroom. So, that can be a problem. Maybe adding some visibility glass to both doors to the sink area would help, but still, it would be better to have just one door to the powder room.
We're torn and aren't sure what to do. We're open to any and all feedback or any new ideas. Thank you so much!
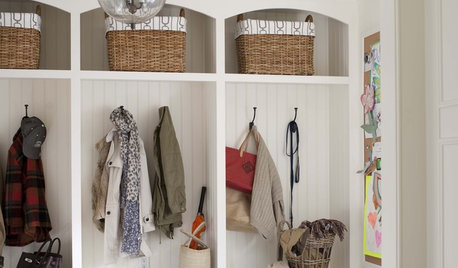


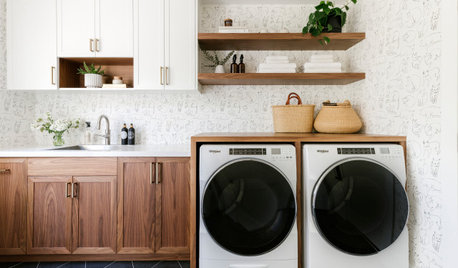
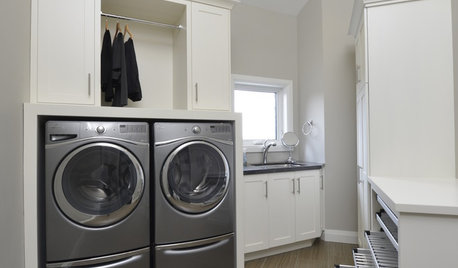
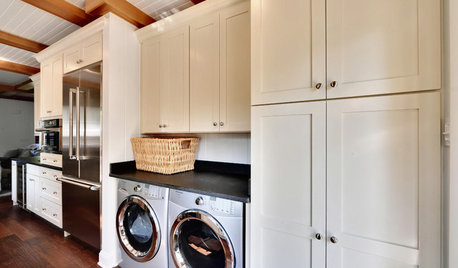
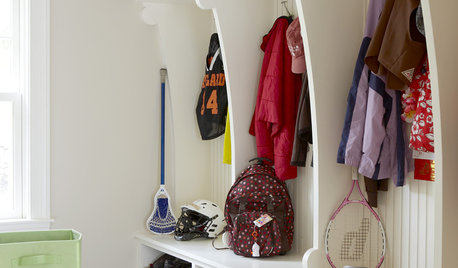

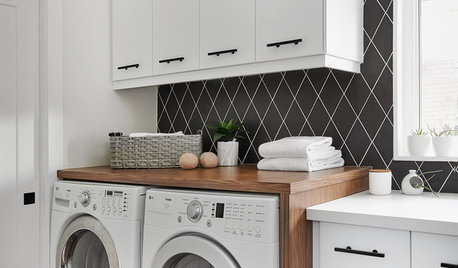
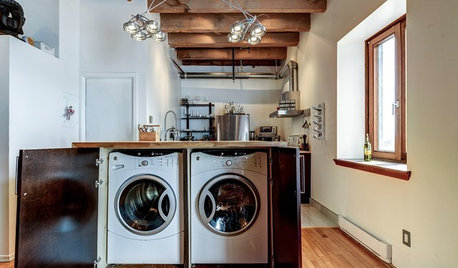




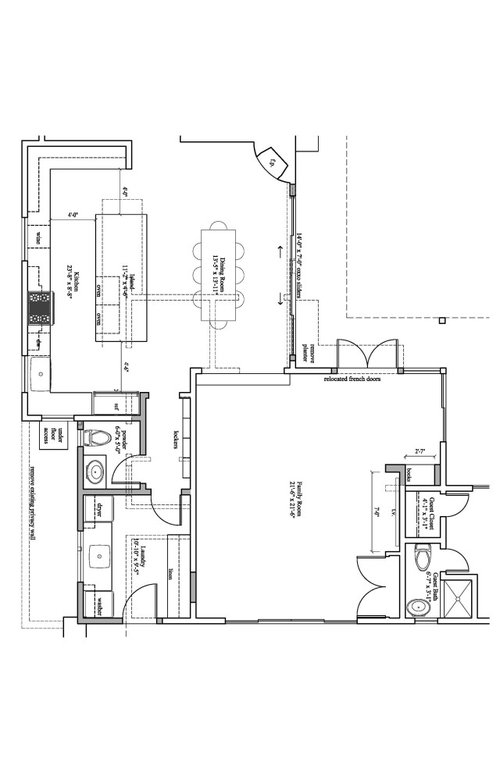
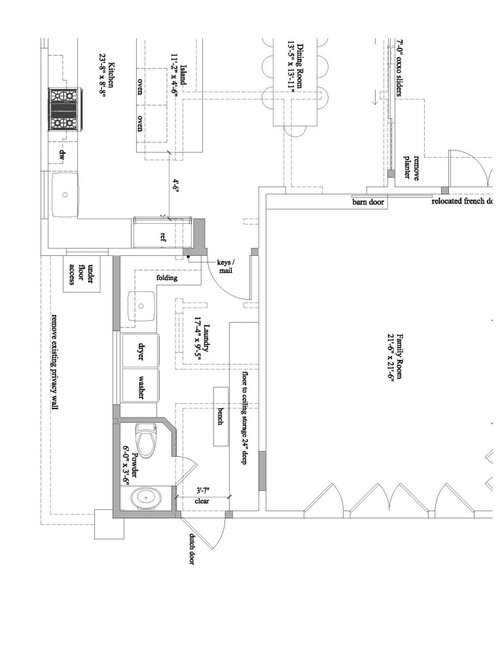
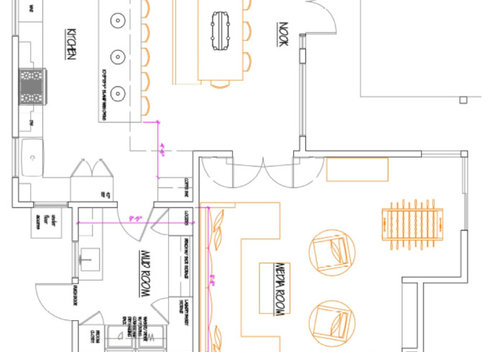
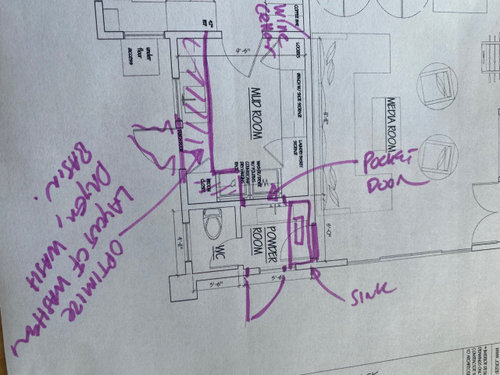
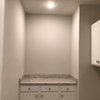
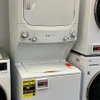

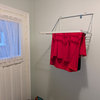
Gravitas
Related Discussions
Laundry/Mudroom Layout
Q
Ideas needed for mudroom/bthrm/laundry area
Q
Design layout help with a 11' 6" x 11'11" laundry/mudroom/bath
Q
advice for laundry and mudroom and powder layout
Q