Disappointing rough draft of floor plan.
2 years ago
last modified: 2 years ago
Featured Answer
Sort by:Oldest
Comments (12)
Related Discussions
Please help improve rough draft plan
Comments (8)"How big is this house? Is it facing south? What state are you at?" The home is approx 3400HSF. It is actually facing north-northwest with the windows for the family room/breakfast facing south-southeast. It is in Louisiana. "I'd... get rid of the dining room doors, try to find room for a coat or linen closet, make the study and dining openings symmetrycal, flip the master bathroom so the window is on the left where you have a great view, adjust the screen porch rework the shared baththroom, bedrooms and mudroom, specially the mudroom, align a few walls, the back hallway looks wider than the bathroom, Could you manage to place a window in the laundry?" Thanks for those pointers. "looks like you are not showing enough stair risers (first floor), regarding the kitchen: is that the refrigerator next to the stove? get rid of some lost space between family/kitchen/breakfast." I didn't mean for the refrigerator to be beside the stove. I haven't decided the best way to layout the "kitchen triangle" in this arrangement yet. Thanks marthelena for the help....See More1st Draft Floor plan help - Walk through Laundry to Master Closet
Comments (24)Sorry for the hiatus. Moving and working and kids - well it's a bit inconvenient. Hahaha! Appraisal today. Now the only thing left is the health department to check the drain field and water. I hope we have a closing date soon. momtoblondie-*LOVE* my doodle. :) She by the way is having the hardest time out of everyone with all of the house showing/packing/routine changing upheaval. ;) We are not fans of that funny little angle by the front door either. We will be addressing that and the windows when we meet again on Monday. I am still trying to figure out the front laundry closet area with the windows pushed together-it is a struggle. I am also pondering the kitchen layout. The mudroom however, we like. I asked for a place for lockers, a separate closet, a small 'pocket' office and to be able to close the dog in. This is what we got and I do like it: The doorway off to the right by the closet goes outside where we will have a covered porch for grilling and also where we will let the dog in and out. The doorway by the 1/2 bath leads into the kitchen area. The square footage - hmmm. It is about 300 sq foot over what we were hoping for. So we need to look at that. Likely the mudroom is a little big because I don't feel like the actual rooms are too large. But we don't have any 'extra' rooms that I feel we could ditch. We are not including the screened porch (to be finished later) and the basement (also to be finished way later) in our sq. footage 'wants'. It's about 1700 on the main floor and 550 in the upstairs. I also need to having things figured out - this has been driving me nuts. I wouldn't say you are starting to soon but yes I concur it is overwhelming and sanity breaks are needed (chocolate also helps). We didn't think our house would sell so early. Happy it did so we can start this fall BUT the plans aren't ready and so now I feel rushed which is not what I wanted at this stage. :/ I too like watching every size build. It sometimes causes my eyes (dreams) to be larger than our budget but it is exciting to watch nonetheless! I can't wait to watch your build progress as well. When are you hoping to list your home? It kind of sneaks up on you so hang on to your hat! Thank you for your kind words and blessings - right back at you. There are a few kindred police/fire spirits on here. :)...See MoreRough Draft of House Plan, Critique Please?
Comments (6)Overall, I like the flow of the rooms, and it seems like with some tweeks this could be a nice plan. However, some of the proportions seem really odd. For example, your foyer closet is 4X5. That is too small for a walk-in, too big for a reach-in. That is 10 square feet that is just wasted. And the laundry room - is it really 8X16? Unless there is something going on in there besides laundry (sewing? crafts?) that room is twice the size it needs to be. Maybe give some space to the pantry, and some space to cubbies and a drop zone for the garage entry? I like big kitchens, but only when they are functional. There is what looks like a 10X11 area just open in the middle of the kitchen. That is a lot of walking back and forth space. Lots of counter space can be nice, but lots of floor space doesn't really help you cook. I would reexamine the whole kitchen layout. Maybe post it on the kitchen forum? Do you really need three eating areas? I agree with previous posters that you could loose either the breakfast table or the bar. I would vote for the table, since there is another table in the dining room just a few more steps away, and then make the counter seating nicer when reconfiguring the kitchen. Maybe a wider counter, or an island with seating on two sides? Then give some of that breakfast space back to the living room, which as lavender lass pointed out, seems too small. I think you have a good start on a nice plan. It just needs some fine tuning. As i've been working on my own house plan, I've started measuring everything around me. Sometimes I'm surprised by the dimensions of rooms I am in. Try measuring some of the rooms where you are living now, and see how they compare to this plan. i think it could give you some ideas about where things are out of proportion with function or comfort....See MoreRough draft of elevations, comments/critique please (straw bale)
Comments (14)Mary, thanks for the feedback. Both dormers currently go up to the ridge. I hadn't thought of having them stop lower, I will have to take a look at that. I will also see what I can do to look at some decorative shingles on the dormer. Will it look odd if that is the only place with shingles? Mama Rachel - You ask some important questions, ones we considered ourselves. It is important to note that Stevenson, WA averages 77" or so of rain each year, our building site only averages ~28" each year, considerably less. It is also very rarely foggy. Has someone reliable confirmed you can do this type of construction? Have you looked into insuring it? A lot of HO insurance excludes mold. There have been a number of straw bale houses built nearby already, one only 15 miles away, all are still standing (some for 10+ years so far). There is also a local construction and design company that builds with straw bale that we are hoping to work with on the final details of our design and consult with on our build. We have not looking into insuring yet but there are insured straw bale houses nearby. Straw bale construction now has a section in Oregon building code and this is the code used by our county, so it is gaining acceptance in our area. Straw bale houses have also been financed in this area. So what is the primary motivation for this construction technique? Is it cost? DIY? Earth-friendliness? Our current construct choice is straw bale for a number of reasons: limiting the number of toxins off-gassing into our home, we really love the feel of the thick bale walls, and straw bale is a relatively economical way to have highly insulated walls. Straw bale is at least as resistant if not more fire resistant than conventional stick construction. An important feature considering a wild fire got alarmingly close to the site last year. Straw bale homes are also quiet. Of course all of these goals could be addressed in other ways, but for now this seems to be a good solution for us. We continue to research the method and actively look for evidence that this is not the best choice for our site. So far, it seems that as long as we make sure we building with dry bales and put a solid "hat" on our house this method should be quite suitable. What type of stucco will you wrap the house with? I am not yet sure what the final skin of the building will be. Possibly lime plaster. It will depend on what is most suitable for our particular situation....See More- 2 years ago
- 2 years ago
- 2 years ago
- 2 years ago
- 2 years ago
Related Stories

REMODELING GUIDESRenovation Ideas: Playing With a Colonial’s Floor Plan
Make small changes or go for a total redo to make your colonial work better for the way you live
Full Story
REMODELING GUIDESYour Floor: An Introduction to Solid-Plank Wood Floors
Get the Pros and Cons of Oak, Ash, Pine, Maple and Solid Bamboo
Full Story
REMODELING GUIDES10 Features That May Be Missing From Your Plan
Pay attention to the details on these items to get exactly what you want while staying within budget
Full Story
KITCHEN WORKBOOKNew Ways to Plan Your Kitchen’s Work Zones
The classic work triangle of range, fridge and sink is the best layout for kitchens, right? Not necessarily
Full Story
MOST POPULARPros and Cons of 5 Popular Kitchen Flooring Materials
Which kitchen flooring is right for you? An expert gives us the rundown
Full Story
GARDENING AND LANDSCAPING6 Ways to Rethink Your Patio Floor
Figure out the right material for your spring patio makeover with this mini guide to concrete, wood, brick and stone
Full Story
BATHROOM DESIGNConvert Your Tub Space to a Shower — the Planning Phase
Step 1 in swapping your tub for a sleek new shower: Get all the remodel details down on paper
Full Story
REMODELING GUIDESBathroom Remodel Insight: A Houzz Survey Reveals Homeowners’ Plans
Tub or shower? What finish for your fixtures? Find out what bathroom features are popular — and the differences by age group
Full Story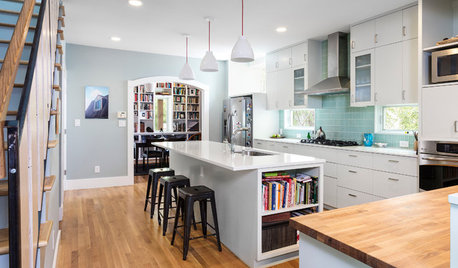
MOST POPULAR6 Kitchen Flooring Materials to Boost Your Cooking Comfort
Give your joints a break while you're standing at the stove, with these resilient and beautiful materials for kitchen floors
Full Story
UNIVERSAL DESIGNWhat to Look for in a House if You Plan to Age in Place
Look for details like these when designing or shopping for your forever home
Full Story


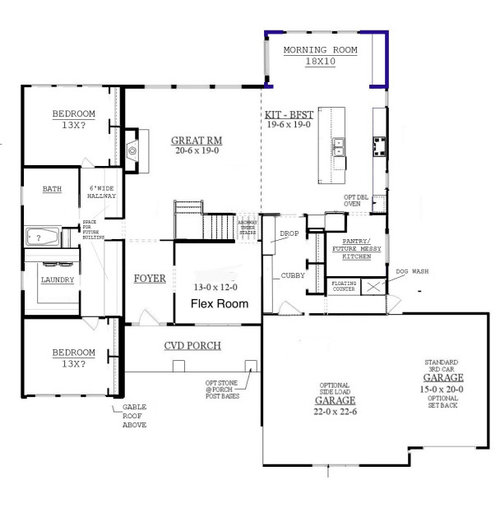
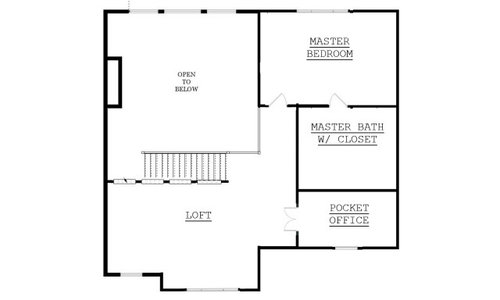

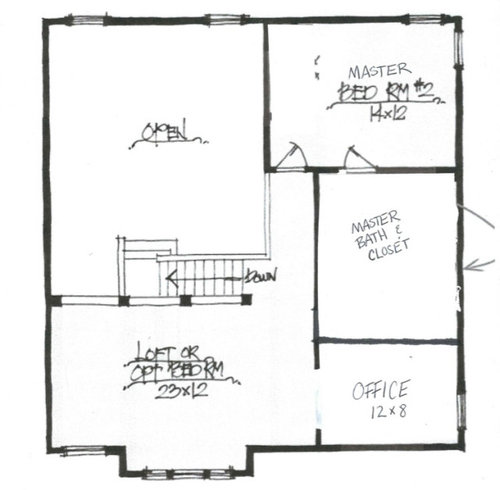
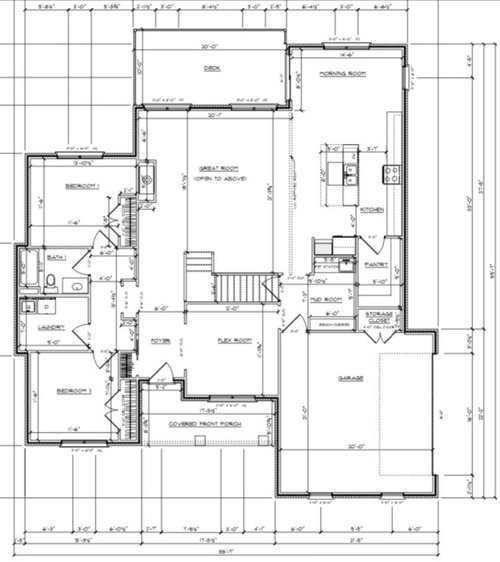
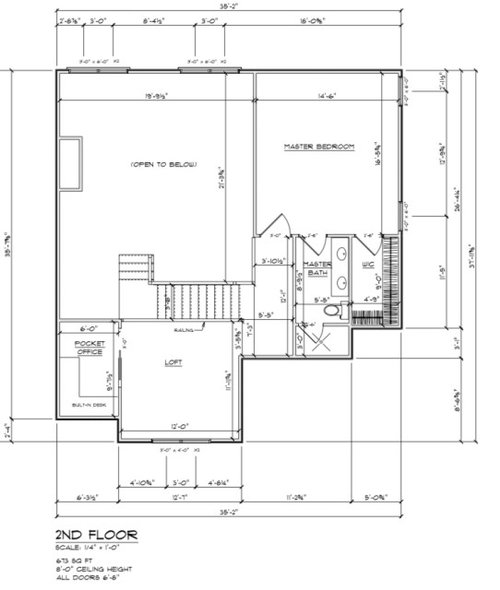


jkent9024