Let There Be Light! Our kitchen reveal...with costs
weedyacres
2 years ago
Featured Answer
Sort by:Oldest
Comments (31)
Related Discussions
Help with lighting our new Kitchen - recessed can question.
Comments (1)There is no "payback"; low voltage fixtures just give a stronger, more focused light and they are sometimes more adjustable and more hidden. They are used for a more dramatic effect and stronger task lighting. If you use PAR lamps use the frosted kind. For MR16 low voltage lamps use the frosted enclosed type or a diffuser lens. Avoid the R, BR and ER lamps....See MoreLet's Share Pics of our Kitchens!
Comments (83)OMG! I love fridge pictures. There is a whole web site somewhere just for pictures of the inside of people's fridge's. I'll have to see if I can find it again and post a link! I am ashamed to say my own fridge is not in the best of order right now and it is just too hot to clean it out. Yours is gorgoeus!!! Joann...See MoreBe honest with me: how does our kitchen affect the value of our home?
Comments (40)herbflavor, We bought the place because it was all that we could afford at the time without a mortgage, and the housing crisis of 2008 was still fresh on my mind and I absolutely did not want a mortgage, and still don't. We could have qualified for one but we didn't want one. Our next house will also be paid for in cash but it's going to be our "forever" home and we are projecting that its going to cost 200k. DH owns a business, and now I also own a business. Both our businesses do well. We are not rich. We are middle class. But we will not get a mortgage; we are very debt-averse. -------------------------- homechef59: "I'm going to continue with the wall extension for the refrigerator. You said the refrigerator would be too big and stick out. So, frame the wall with an L-shape into the dining room just far enough to make the refrigerator sit flush with the line of cabinets. Just trying to keep a lid on costs and get you some improvements." That is still moving a load-bearing wall, which costs $3k+, right? -------------------------- scone911: "Given your sketch, and based on instinct and experience, I wouldn't put any more money into this house. It's not worth the hassle, and I don't think you will get it back if there are mass market developers in the area who can undercut you every few years with a new subdivision that has all the bells and whistles. This house is already nickel and diming you, and that's really bad for your finances-- when you are young, you have a golden opportunity to start saving for retirement, so you have the power of compounding working for you. Throwing cash into a money pit house on speculation that it might be worth something someday, if everything breaks just right, is asking for trouble, IMO. Don't take that risk if you don't have to." We own it outright; there is no mortgage or lien or backtax; nothing. Free and clear. "I'd divide the land, if possible, and put a stick built or modular in the new section. Keep the old place as a rental if you can. At least the old house gives you somewhere to live while you build, and a modular can go up fast." We prefer to save up our cash towards our "forever" house instead. Also, we think at this time that what the property really has going for it is the land. If we divided it up it would lose a huge amount of its charm. The house itself has no charm at all; the land has charm. It has trees and wildlife and feels like you're in a forest; it's quite pleasant. "If you can get the land divided and ready to go in the next couple of months, you might (just possibly) be able to move into a new place by Christmas-- and get on with your life." No, because that would require getting a mortgage. We believe debt is something you do when things are more certain, and given the state of the economy and world affairs we are very far away from the kind of comfort level that would draw us to a mortgage. I suppose that wraps up this particular thread. I'll post a new one with a much more accurate to-scale sketch of the kitchen, dining and laundry floorplan so it can be hashed out better. Thanks again everyone! This was very insightful and educational....See MoreLet's Talk Pools in Canada - What's the real Cost?
Comments (1)IMO you have to decide if a pool is worth the money . We live in S B.C. have about the same time for use of the pool our grandkids use it all summer we also enjoy a nice swim but our days of laying by the pool are not often . We have an above ground pool since that was our only option with our property We have 2 sewer lines and so no digging down for an in ground without major work We built deckong around the pool and aslo all around the house so we have 2200 sq ft of deck and a 12 x 24 pool . We have found the actual upkeep once the water ids balanced in the spring is pretty simple BTW we use solar to heat the pool I probaly would not have done a pool in a standard lot but we have 1/4 of an acre I lve my decks and IMO they are the thing that makes outr life better for the whole summer ....See Moreweedyacres
2 years agobiondanonima (Zone 7a Hudson Valley)
2 years agoweedyacres thanked biondanonima (Zone 7a Hudson Valley)weedyacres
2 years agoanna_682
last year
Related Stories

KITCHEN DESIGNKitchen Remodel Costs: 3 Budgets, 3 Kitchens
What you can expect from a kitchen remodel with a budget from $20,000 to $100,000
Full Story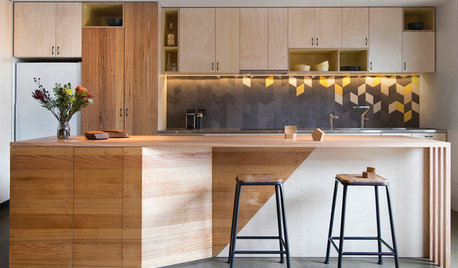
KITCHEN LIGHTINGHow to Choose Your Kitchen Lighting
An expert reveals what to consider when making your selections and how to create a layered lighting design
Full Story
INSIDE HOUZZA New Houzz Survey Reveals What You Really Want in Your Kitchen
Discover what Houzzers are planning for their new kitchens and which features are falling off the design radar
Full Story
KITCHEN DESIGNHow Much Does a Kitchen Makeover Cost?
See what upgrades you can expect in 3 budget ranges, from basic swap-outs to full-on overhauls
Full Story
UNIVERSAL DESIGNHow to Light a Kitchen for Older Eyes and Better Beauty
Include the right kinds of light in your kitchen's universal design plan to make it more workable and visually pleasing for all
Full Story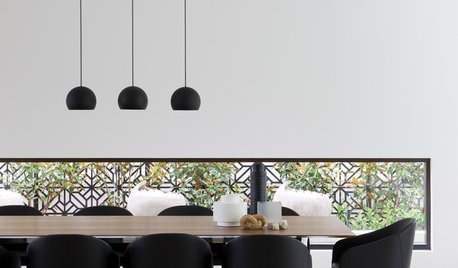
WINDOWSThese Windows Let In Light at Floor Height
Low-set windows may look unusual, but they can be a great way to protect your privacy while letting in daylight
Full Story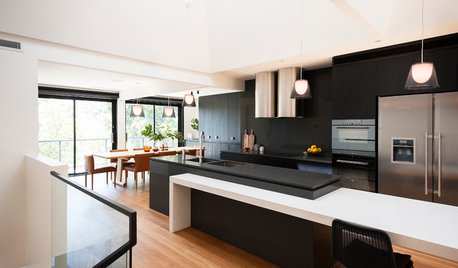
HOMES AROUND THE WORLDHouzz Tour: House on a Slope Goes Upside Down to Let In Light
The living areas in this contemporary Australian home move to the top floor, with the bedrooms down below
Full Story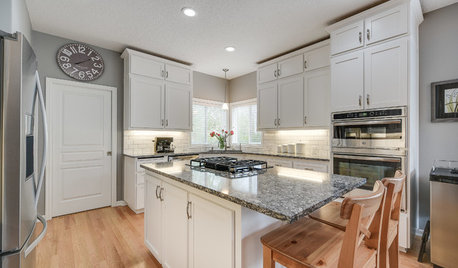
INSIDE HOUZZA New Survey Suggests How Much a Kitchen Remodel Might Cost You
It’s a good starting point, but the true cost will depend on regional and other factors
Full Story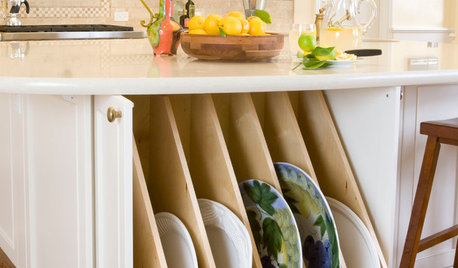
KITCHEN STORAGE13 Popular Kitchen Storage Ideas and What They Cost
Corner drawers, appliance garages, platter storage and in-counter knife slots are a few details you may not want to leave out
Full Story




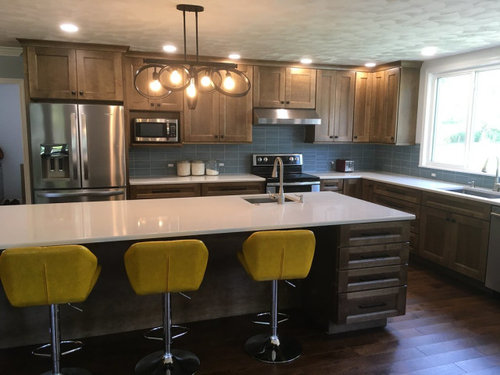
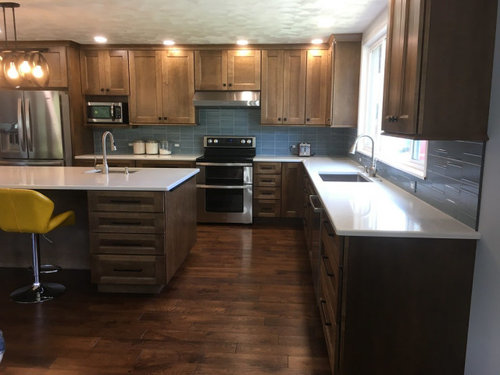



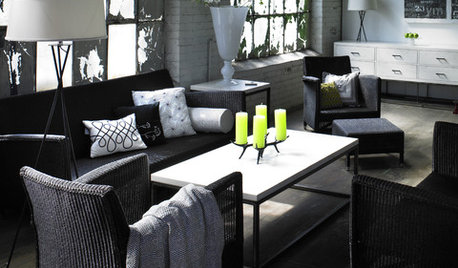

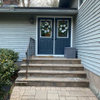
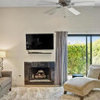
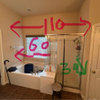
junco East Georgia zone 8a