Be honest with me: how does our kitchen affect the value of our home?
Swiss_Chard_Fanatic
8 years ago
last modified: 8 years ago
Featured Answer
Sort by:Oldest
Comments (40)
treehuggergirl
8 years agokitasei
8 years agoRelated Discussions
We're In but now our GC wants to lien on our house!
Comments (25)Kats, that is some real chutzpah. I feel for you. We've been in our home for a little more than a month after a 13-month build (that was only supposed to take 9 months) - the delays were excruciating because they would have been avoidable by someone with even a modicum or organizational ability, which our GC does not have. He's a lovely guy on a personal level but not nearly as good a contractor as he thinks, and we sorely need a break from the unrelenting pressure. He still has not finished one major item - two sets of steel stairs that go from our rear porches to our rear terrace, as well as several small punchlist items. There's always an excuse. He's disorganized, but resents it when we step in to organize, or take any kind of action to impose a deadline - this from a guy who is routinely hours late to scheduled meetings and never met any deadline in the construction process, even ones he imposed himself. Our new theory this week is to give him whatever time he needs (within reason) but to limit his intrusions into our home life to one day a week, arranged in advance, with a "one hour" rule - if he's not here within an hour of when he is supposed to be he has to wait until the next week. Apparently that is being just as "mean" and "difficult" as complaining about unmet deadlines - he thinks we should be there 24/7 for him to do what he wants, or we should just give him a key and trust him, in any event on his schedule. No way - he has needed watching every step of the way. We've done way more than our share of work that he should have done - I feel for you there too. He's been inches away from being fired more than once on this job, and we've talked to a construction lawyer several times about really contentious issues. In the end, even though we have the cash leverage (we still owe him more than our 10% retention, primarily because he's too lazy to do a requisition), it just hasn't been worth it to fire him. Assuming that you don't need clean title for a takeout of your construction loan, it sounds like you have little to worry about. I don't have huge faith in the court system, but even then I find it hard to believe that a judge would buy his argument that his subs are not under his control. Also, if he's not done, how in the world could he be owed a completion bonus? The courts are always a risk, but in this case it seems to me a pretty small one. If you do have to close any new financing that requires title work, you may need to think about it a bit more strategically. Do everything you can to get your loan closed without a lien being recorded. Otherwise, my advice to you is the advice I have a hard time taking myself. It's only as big a deal as you make it. So hire a lawyer and instruct him or her to deal with it in as cost-effective a manner as possible. Then let it go and enjoy your new house....See MoreAffect of cemetery on home value
Comments (32)auntiejen wrote: I am curious as to why others who find it "creepy" feel as they do. If anyone would care to share why, I'd be interested in what you have to say. Is it the fact that you'd have a continual reminder of the eventual fate that we all share? Do you believe that there are spirits or "forces" present in a cemetery? Something else? I don't think I can put my finger on it except that it is creepy. I don't like the thought of looking at tombstones. While Cemeteries may be a good neighbour, unfortunately, they are also target of vandalism. For me it has nothing to do with eventual fate. If the question is being asked if it's an affect on home value and there are people who think it is a problem, then it is an issue. There will be people who won't buy a house next to a cemetery just like there are others who won't buy next to a corner store or on a busy street. Everyone has their reasons, most of them personal and how they choose to live their lives....See MorePresenting plans to our builder for pricing. Need honest opinions!
Comments (44)Jenna, the cost means nothing because a lot depends not only on where in the country you are building, but also the finishes you choose to put into your home. Are you doing builder basics with formica, carpet, vinyl flooring, and basic moldings, or are you planning on level 5 quartzite, marble, wide plank oak flooring, and complicated details? And that's just on the interior. My own house depending on the materials chosen could have cost $500,000 to build or 2 million plus....See MorePlease critique our design for our home on the prairie
Comments (49)CarrellHouse- Thanks for the response! Yeah the bathroom placements are a little unusual, here's why- The idea with the mudroom powder is my attempt to keep muddy/manure/dust boots from tracking through the house just to "go". I actually would prefer my guests not see my mudroom at all, so I plan on the full flex room bath being the guest access bath. I'm going to have the kids "wash up" in the mudroom bath before proceeding into the house further. I anticipate the mud room bath as staying, well, muddy. Keeping room- I share your concerns about the 10ft of keeping room space. All it would take is for one kid to leave the bar stool pulled out from the island and it would get tight. The further developed documents (not posted) increase that width to 11.6 which is better, and I am looking at ways to possibly(?) steal a few more inches elsewhere. Apparently this is where the acronym TBWOIF comes in! Dining- This is where I am choosing form over function. I really consider myself a pragmatic person but I have, from day one, requested a three sided dining area. In fact it was a pretty big "driver" in the design process. Yes It will require more steps to dining. I will gladly be willing to pay those steps in order to have windows where I wanted them. We are avid bird/nature watchers and sitting by all those windows watching my bird feeders at suppertime is worth it. Pocket office- Mrs Pete's recent post made me think about this too. It is actually not a work from home office, just a place to pay bills etc. I believe the window will help. The other alternative would be to steal a foot from the master closet. Boy, this whole design process has been one big lesson on "everything is a compromise." ;) KawerKamp! Thanks so much for such a great lifehack! I really am going to keep this in mind in the pantry!...See Moreluckyangel28
8 years agolaughablemoments
8 years agoSteph
8 years agolast modified: 8 years agoSwiss_Chard_Fanatic
8 years agolast modified: 8 years agosuzanne_sl
8 years agoSwiss_Chard_Fanatic
8 years agolast modified: 8 years agoscone911
8 years agoSwiss_Chard_Fanatic
8 years agoSwiss_Chard_Fanatic
8 years agolast modified: 8 years agoSwiss_Chard_Fanatic
8 years agoSteph
8 years agolast modified: 8 years agonew-beginning
8 years agocpartist
8 years agohomechef59
8 years agolast modified: 8 years agolaughablemoments
8 years agoherbflavor
8 years agoscone911
8 years agolast modified: 8 years agoscrappy25
8 years agoSwiss_Chard_Fanatic
8 years agoSwiss_Chard_Fanatic
8 years agohomechef59
8 years agoSwiss_Chard_Fanatic
8 years agolast modified: 8 years agoartemis_ma
8 years agohomechef59
8 years agoAnglophilia
8 years agocpartist
8 years agolast modified: 8 years agocpartist
8 years agosheloveslayouts
8 years agoSwiss_Chard_Fanatic
8 years ago
Related Stories

INSIDE HOUZZHow Much Does a Remodel Cost, and How Long Does It Take?
The 2016 Houzz & Home survey asked 120,000 Houzzers about their renovation projects. Here’s what they said
Full Story
MOST POPULAR5 Remodels That Make Good Resale Value Sense — and 5 That Don’t
Find out which projects offer the best return on your investment dollars
Full Story
MOST POPULARWhen Does a House Become a Home?
Getting settled can take more than arranging all your stuff. Discover how to make a real connection with where you live
Full Story
GREEN BUILDINGInsulation Basics: Heat, R-Value and the Building Envelope
Learn how heat moves through a home and the materials that can stop it, to make sure your insulation is as effective as you think
Full Story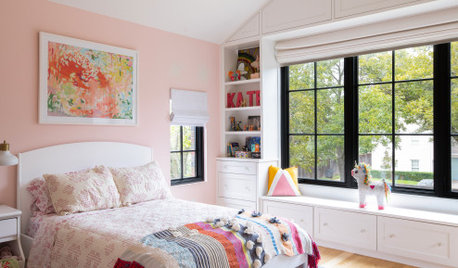
KIDS’ SPACESKids’ Room Colors and How They Can Affect Behavior
Find out how different hues can nurture sensitivity, counter restlessness and encourage confidence in children
Full Story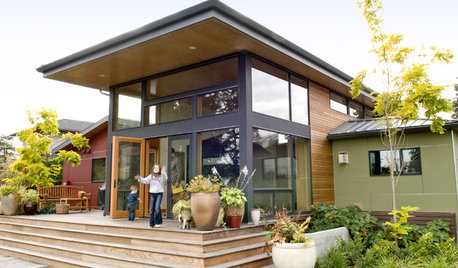
SELLING YOUR HOUSE10 Ways to Boost Your Home's Resale Value
Figure out which renovations will pay off, and you'll have more money in your pocket when that 'Sold' sign is hung
Full Story
KITCHEN DESIGNHow Much Does a Kitchen Makeover Cost?
See what upgrades you can expect in 3 budget ranges, from basic swap-outs to full-on overhauls
Full Story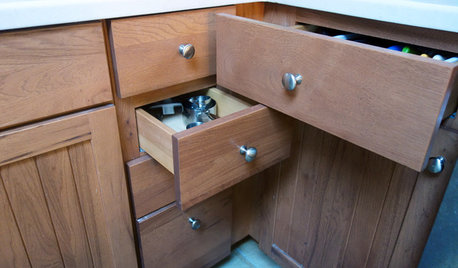
FUN HOUZZ10 Truly Irritating Things Your Partner Does in the Kitchen
Dirty dishes, food scraps in the sink — will the madness ever stop?
Full Story
REMODELING GUIDESBathroom Workbook: How Much Does a Bathroom Remodel Cost?
Learn what features to expect for $3,000 to $100,000-plus, to help you plan your bathroom remodel
Full Story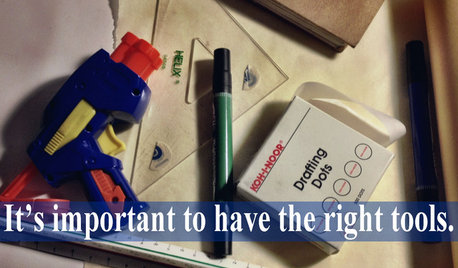
COFFEE WITH AN ARCHITECTWhat My Kids Have Taught Me About Working From Home
Candy and Legos aren't the only things certain small people have brought to my architecture business
Full StorySponsored
Columbus Area's Luxury Design Build Firm | 17x Best of Houzz Winner!





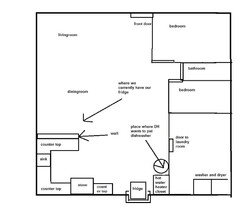



homechef59