Side addition or rear addition?
Hannah
2 years ago
last modified: 2 years ago
Featured Answer
Sort by:Oldest
Comments (16)
Hannah
2 years agoRelated Discussions
Addition design Advice Needed
Comments (6)no, height restriction. Well, there is one, but we're way under. I think it's 30-some odd feet. There's a lot of larger colonials, and even a few that added third floors around me. I was keeping the main roof pitch low to prevent from having too much plain roof showing in the front. Initially we were leaving the entire front slope un-interrupted, and still might. My house currently doesn't have much height, so I was afraid if I went too high it would look akward in that regard. However, we've since decided on having a large gable dormer added to the front. It was done sort of as an "optional" item, if funds allow. Even if framed out, we'll leave it unfinished for now, and possibly always, but figured since the whole roof has to be re-framed anyway, it's probably worth it to have it framed in as it will be cheaper now than later, and even if we don't finish it but end up selling at some point, it would be a nicety for someone to have the option of finishing another room. With that gable dormer breaking up the front roof, we could probably pull of a higher main pitch, an 11:12 just might give us what we need with the 4/12 dormer. I tried to re-size the plan. We tried to keep it as simple as possible and get what we really need (2 bedrooms and a bathroom). The layout is a function of what's there...stairs over existing basement stairs, bathroom over existing 1st floor bathroom etc.. This allows us to add the level with as minimal disruption to the 1st floor as possible. For the stairs I'll lose a linen closet, but that's it. Hopefully the resized drawing comes through more clear....See Morebetter location for door/porch off addition?
Comments (5)Okay. Say, do you have exterior pictures of your cape? Is it a story and a half, or only 1 story with basement? I ask because your starting dimensions are almost identical to mine (a 1 1/2 story cape; no basement)--23 x 34 And, we added a 15x20 addition onto the back... You are worried about proportions, so I was wondering if I could help you with that... But, it might not really be the same, if yours isn't a 1 1/2 story cape....See MoreCost of adding a two storey bathroom addition to the side
Comments (8)I'm in Massachusetts. Its a bump out addition to the existing house. We have no idea what we'd like to spend. We're pricing out about half a dozen things that 'need' to be done and a few nice to haves. Currently there is only one full bathroom in the house and a toilet in the kitchen which we really really want to get rid of because we don't like the location, and also need the space. However, we do need at least a powder room on the ground floor and another full bathroom above it to serve the first and second floors. Knowing the cost would help us decide if we can really get rid of the kitchen toilet and have hope of getting a replacement either now or in the spring....See MoreHere goes nothing....remodeling/addition plan ready for critique
Comments (27)We've gone over some of the suggestions made here and have spoken with the builder concerning the layout, costs, etc. and have decided to forego the carport for now in lieu of adding the basement garage. While definitely not my ideal, the garage in the basement will cost pennies compared to an upper level carport or garage, which we can add later as we age. We don't have harsh conditions that often so it's likely that I'll be parking in the existing driveway and entering through the living room door most days. There will be a mud area at the bottom of the basement steps for DH and the kids. In coming to terms with how we live versus how I'd like to live, it's certain that on sunny days when boots have little to no dirt, DH and kids will enter through the side door, which is why I'm putting a little area to drop shoes there. All that means is that there will be a half wall to kick boots off behind when coming in to eat lunch, etc. Here is the new plan, which I'm sure still could use some modifications but both DH and I feel good about this plan functioning well for our family. To recap what modifications I made from the original post: *Reduced wasted space in master bath, which gave more room to the master bedroom. *Separated laundry and homeschool office; by reducing "extra" space in the girls' bath and my closet, I was able to niche out enough room for a modest laundry room near the master bedroom, which I think will serve us better as we age. The layout in the laundry is somewhat fluid right now as I'd like to get a closet in there for storing the vacuum cleaner, etc. * Added a coat closet by the front door to provide storage as well as give the foyer more definition. *Reduce the living room size to save on square footage. *Moving the laundry caused us to lose the closed locker storage but we may add it near the living room side door if we feel like space allows. *The blue overlay shows the area of the original house that will not receive any structural modifications except the window in the girls' bedroom will become a door into the new ensuite. Things we didn't change/realize break some "rules": *We didn't add a guest 1/2 bath. We RARELY ever have guests so we don't feel it's necessary to have a 4 1/2 bath house. *We didn't add a dumbwaiter right now. DH feels that the space in the pantry where the extra freezer is could easily be turned into a dumbwaiter spot since we have access to the basement area directly below it. Plus we can always unload groceries through the front door very easily if we have to. *We didn't reduce the size of the garage or the "wing addition." In talking with each other and the GC, it wasn't worth it financially or space wise to lose any square footage in that area. *Changing the location of the kitchen and its openess/visibility to the foyer is likely not to change. Our needs, our community, our family/friends, and style of living don't necessitate that we "hide" the kitchen from the front door. I've lived in homes and communities that did so I do understand why the "rule" exists. However, in our simpler, casual, rural "boonies" area, it's a non-issue :) ************************ I'm going to post the kitchen and pantry layout in that forum for more specific advice on that....See MoreHannah
2 years agolast modified: 2 years agoHannah
2 years agoHannah
2 years agoHannah
2 years agolast modified: 2 years agoHannah
2 years agolast modified: 2 years agoHannah
2 years agolast modified: 2 years agoHannah
2 years ago
Related Stories
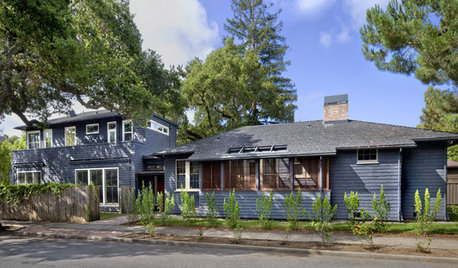
ARCHITECTUREStyle Divide: How to Treat Additions to Old Homes?
One side says re-create the past; the other wants unabashedly modern. Weigh in on additions style here
Full Story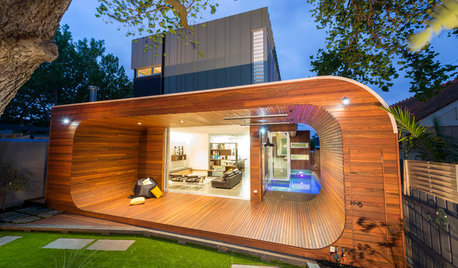
CONTEMPORARY HOMESHouzz Tour: A Brave Addition Breaks New Ground
An Edwardian cottage gets a radical renovation with a dynamic deck that wraps a couple and 2 children in style
Full Story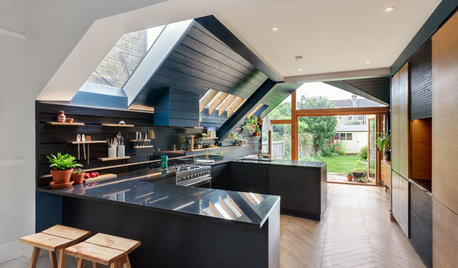
ADDITIONSA London Home Gets a Neighbor-Friendly Addition
An angled roof creates dramatic lines in this unusual add-on to a Victorian row house
Full Story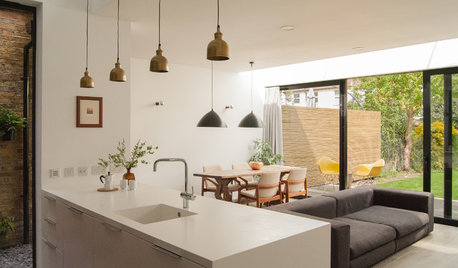
KITCHEN DESIGNLight and Bright Kitchen Addition Extends Into the Backyard
Adding a kitchen and dining area in back creates an open, peaceful living space with garden views
Full Story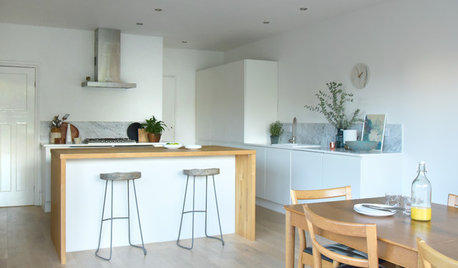
HOMES AROUND THE WORLDHouzz Tour: Bright Kitchen Addition Becomes a Family’s Hub
A home in England gets a glass-enclosed cooking and dining area and a spacious new master bedroom
Full Story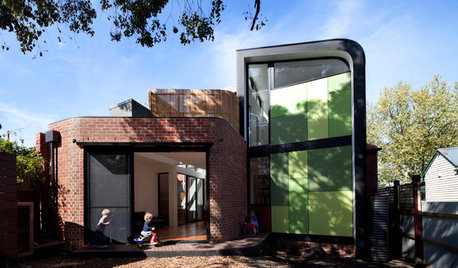
HOUZZ TOURSHouzz Tour: Curves Ahead for a Modern Melbourne Addition
Contemporary and Edwardian get along capitally in an expanded Australian home for a family
Full Story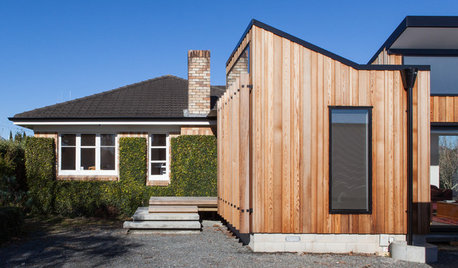
ADDITIONSAn Addition Creates More Living Space Out Front
A small addition transforms a cramped New Zealand bungalow into a modern light-filled home
Full Story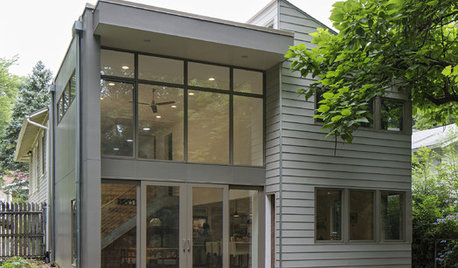
ADDITIONSHouzz Tour: A Do-Over Addition Brings in Light, Air and Views
Double-height glass solves a host of the problems that plagued the previous add-on in this Washington, D.C., bungalow
Full Story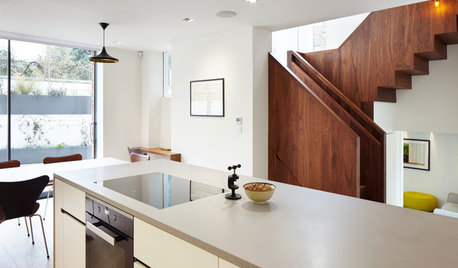
ADDITIONSRoom of the Day: Light-Filled Addition Connects Floors
High ceilings, clever storage features and a beautiful walnut staircase make this London project anything but ordinary
Full Story
HOUZZ TOURSHouzz Tour: Dialing Back Awkward Additions in Denver
Lack of good flow once made this midcentury home a headache to live in. Now it’s in the clear
Full Story


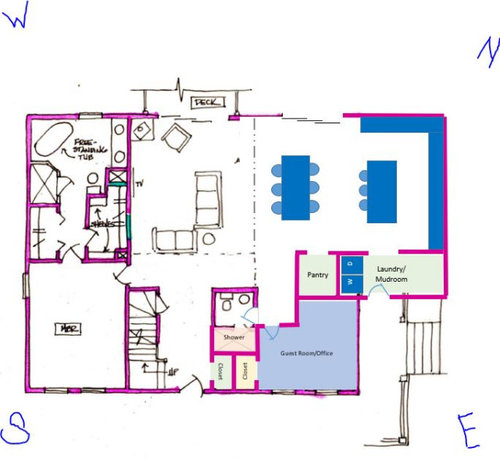
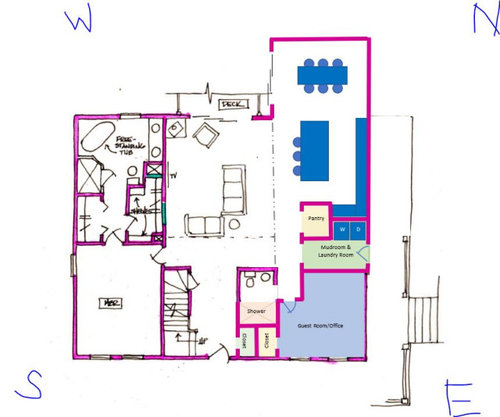
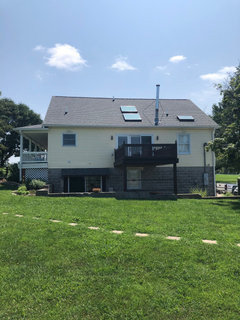
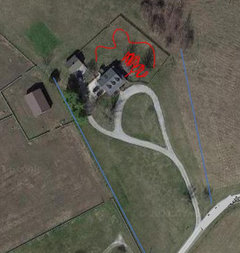
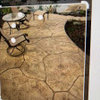


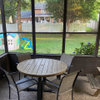
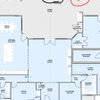
RappArchitecture