better location for door/porch off addition?
EngProf
11 years ago
Related Stories
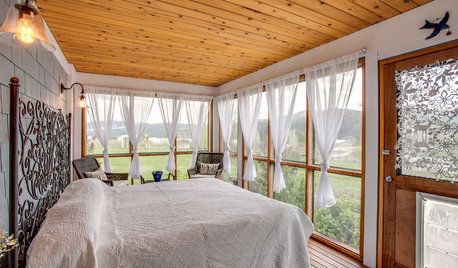
GARDENING AND LANDSCAPING11 Ways to Make Your Sleeping Porch Even Better
Turn off that air conditioner and tune in to the delights of slumbering in the nighttime breeze
Full Story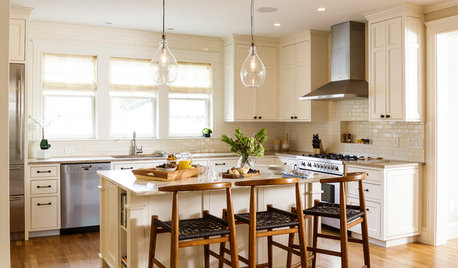
KITCHEN OF THE WEEKKitchen of the Week: A Better Design for Modern Living in Rhode Island
On the bottom level of a 2-story addition, a warm and open kitchen shares space with a breakfast room, family room and home office
Full Story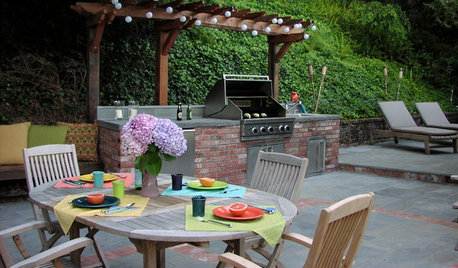
MOST POPULAR8 Ways to Improve Your Grill Setup
Rethinking the old grilling station? Here’s how to pack more function and style into your backyard cooking zone
Full Story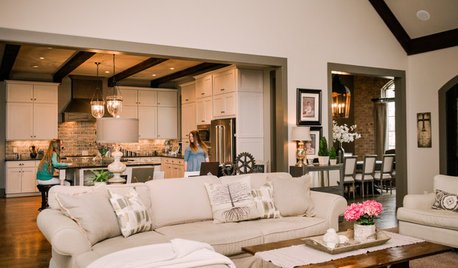
HOUZZ TOURSMy Houzz: Better Flow for Feasts and Family in Alabama
Newly open spaces make this home ideal for entertaining, but intimate areas keep things personal
Full Story
HOUZZ TOURSHouzz Tour: Better Flow for a Los Angeles Bungalow
Goodbye, confusing layout and cramped kitchen. Hello, new entryway and expansive cooking space
Full Story
KITCHEN MAKEOVERSKitchen of the Week: Rich Materials, Better Flow and a Garden View
Adding an island and bumping out a bay window improve this kitchen’s layout and outdoor connection
Full Story
KITCHEN DESIGNHave Your Open Kitchen and Close It Off Too
Get the best of both worlds with a kitchen that can hide or be in plain sight, thanks to doors, curtains and savvy design
Full Story
BATHROOM DESIGN12 Designer Tips to Make a Small Bathroom Better
Ensure your small bathroom is comfortable, not cramped, by using every inch wisely
Full Story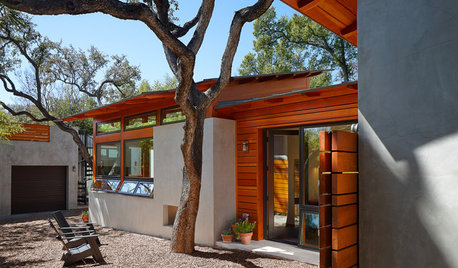
HOUZZ TOURSHouzz Tour: A Design for Better Outdoor Living in Texas
Extensive remodeling allows a family to live large in less space
Full Story
UNIVERSAL DESIGNHow to Light a Kitchen for Older Eyes and Better Beauty
Include the right kinds of light in your kitchen's universal design plan to make it more workable and visually pleasing for all
Full Story






kirkhall
kirkhall
Related Discussions
Porch addition to concrete slab
Q
Are my fig trees better off outside now?
Q
Adding Front Porch and addition to small house with off center door
Q
Best heating and AC options for raised 4 season porch addition
Q
EngProfOriginal Author
kirkhall
User