Here goes nothing....remodeling/addition plan ready for critique
shead
5 years ago
last modified: 5 years ago
Featured Answer
Sort by:Oldest
Comments (27)
tiggerlgh
5 years agolast modified: 5 years agoVirgil Carter Fine Art
5 years agoRelated Discussions
Please critique my garden plan
Comments (13)Gamebird, You've had lots of helpful comments today, and I am sure more are yet to come. My answer on beds being oriented north-south or east-west is going to make me sound wishy-washy, but I think either one could work equally well. Most of my neighbors that have veggie gardens run their beds from north to south, but a fellow gardener who lives a couple of miles from me runs his east-west. I have some beds, about 65% of them, that run north-south, and the remaining 35% run east-west. Our veggie garden is on a serious slope, so the contouring of the garden beds was a very deliberate decision to slow down the runoff of water and also to minimize erosion. The classic recommendation in most parts of the country is that you should run your beds from north to south. I think the intent is that your rows get a more equal distribution of light that way. What is more important than the orientation of the beds, though, is the selection of where to plant your veggies. The general rule is to put taller crops in the northernmost rows of the garden so they won't shade your other crops. Here in Oklahoma, where the summers are very long and insanely hot, I deliberately use okra, corn, amaranth and other tall plantings (like pole beans and other trellised crops) to shade crops that benefit from a little shade, like sweet and hot peppers. I like your idea of improving the soil first, then building the beds, and lining the pathways....I was gently trying to lead you in that direction, without sounding like your bossy sister! LOL Torrential rainfall IS a huge problem here when it occurs. Just today we had 3" of rain in less than 4 hours, and you should see the erosion that has gone on today as the water rushes downhill to the creeks that will carry it to the Red River. (It is not at all one of our heaviest rainfalls....two years ago we had 9.25" in one day, and almost 8" of that fell in 4 hours.) So, check out how the water drains before you start doing too much, and the info will be very helpful in your planning. Even though you may not be putting in that water feature for a couple of years, plan it out now so you can take advantage of a naturally low-lying area or can plan to site your water feature so it helps absorb excess rainfall and runoff. We have several water features, some manmade and some natural, and they attract wildlife. Since you have a young child, though, it probably is wise to wait until she's a little older. One thing to remember as you plan your landscape is that the soil on even a small plot of land (and yours is not small by any means) can vary greatly. Even though we have mostly clay, we do have one band of very deep, sandy soil (which I love, love, love), so check your soil in various places to be sure you know what you have. When you do a soil test, the advice is the same. You dig up soil from several locations and mix it together prior to the soil test, so the results will give you an overall average for the whole area. Regarding Randy's comment about shrubs, I'll just say that his comments are right on. Most people plant shrubs too close to their homes and the shrubs eventually get too large, become a problem and have to be removed. You can avoid this through a very careful selection of dwarf shrubs AND by being sure to plant them further away from the house....say 4' to 5' at the closest, not 1' to 2' or 3'. Be sure you understand the shrub's MATURE height and plan accordingly. As Randy stated, I am a big advocate of firescaping....which is landscaping in a way that will help prevent your home from burning during a wildfire. Keeping plants that burn easily further away from the house is an important part of firescaping. We have always had wildfires in this part of the country, and we always will. Some years they are dreadfully bad, and other years they are not. It is wise to design your landscape in a way that will help preserve your home if the worst possible thing....a raging wildfire....occurs. I never worried about wildfire that much until the 2005-2006 wildfire season, which I think was the worst one in recent Oklahoma history. During that year, our very young and very small volunteer fire dept. had over 240 calls (most years prior to that we had 40 to 50 calls per year), many of which were large, raging wildfires. It changed the way I do a lot of things, and I am now very careful about planting anything close to the house if that plant could help a fire climb up onto the house. It's just one more thing to think about, but an important one. Finally, I know you are eager to do your landscaping, but go slow and make sure you understand just how hard it is for plants to get through our long, hot summers. When we say that, it is because we know from experience that summer's heat here can be VERY cruel and very hard on plants. In your part of the state, you also have to plan for the recurring sleet and ice storms that can cruelly destroy gorgeous trees in a matter of hours. (So, stay away from weeping trees, weak-wooded trees and delicate trees that can't hold a huge load of ice.) Understand, too, that Oklahoma's climate is one of wild swings and unpredictable changes. It can, literally, be 60 or 70 or 80 degrees, sunny and clear in the morning and then an Artic cold front can come out of Canada in a matter of hours, dropping the temperatures 30 degrees or more, and bringing cold rain, freezing rain, sleet, snow or a mix of them. In the summer, rain can be scarce and temperatures brutal. Plants have to be TOUGH to survive here, so decide in advance how much (or how little) pampering you're prepared to give your plants, and plan accordingly. It is so much fun reading your plans and imagining how it all will work out. I hope you'll keep us all posted on your progress. Dawn...See Morestarting over (ugh) please critique new plan
Comments (32)(I think that some may not realize your exterior is mirrored to your floorplan, at least I think so--it isn't a direct match either way though, as I look at it more closely). LL's interior changes are better. So are yours--with the change of stair. I'm just not sure if that stair actually will work in the space (someone like Renovator will need to count them and tell you). But, you still have 3 ways to get from back hall to other places in the house: back hall, pantry, kitchen, out back hall, past fridge, past island stools, past dining chairs and out back hall, closet, utility, foyer, out. It is very circuitous. And, the most cramped option is probably the intended option (past fridge, past stools, past dining table). Just my observation....See MorePlease Critique My House Plan
Comments (5)Is there a particular reason to have a full bath on the hall instead of a powder room? If you do not need that tub/shower, you could use the space to make a small vesibule where the master tub is now with access to the bath and closet from there. Our current house is set up in a similar fashion with a 3 x 3 area off the master with one wall being entrance to our closet, one wall with linen closet (deep enough for hampers) and one wall with door to bath. I am always going between the closet and bath, so I don't think it would be a pain to walk through the bath to get to closet (I am designing our new house this way). But the vestibule idea may solve it altogether. Also, if your master closet and storage laundry area back up to one another, I would make sure there was a way to pass laundry through from one room to another - hampers that roll under the counter and into the closet, laundry drop doors so you could do a very short laundry chute of sorts, etc. If it is just you guys 99% of the laundry will originate in your closet. So you would want a way to pass dirty laundry through and pass clean laundry back easily. Perhaps there is some way to do a "walk-through" linen closet of the vestibule that would go to the laundry room. Then sheets and towels would be easily managed, too. I agree with kirkhall on the entry. You will end up with a ton of room under that stair for the closet and can combine uses with the coat closet as drawn. When you are designing bannisters for your stairs, you may want to make sure you use some design that will accomodate a spring loaded baby-gate so you don't have to install something more permanent. You didn't mention grandkids, but with four kids, they are certain to come. :) Best of luck!...See MoreCarol's new kitchen plan - please critique
Comments (15)I have been wondering about the prep sink. What would it be like to have a trough sink running parallel to the prep zone but ending near the cook top? I don't know what it would be like to lean in to rinse things. I angled the island to get more work space as well as a larger floor area. Standing at the prep counter, I will be out of the path of anyone coming through to use the sink or go outdoors. In our current kitchen we are always bumping into each other. I can't quite imagine what the island will look like but I think it will be quite efficient. I had planned on storing baking staples (Flour, sugar, etc.), bowls, spoons, etc. in drawers and cupboards of 30" space. It is also very convenient to the pantry for additional staples. The cuisinart could live on the counter here and be easy to access. Rolling out pastry might require a move to the larger work surface which at least, would not be cluttered with bowls, machines, etc. Or, as you suggest, I could put ovens here and have a larger surface near the sink. I have gone back and forth between the two ideas. The shelf over the stove is meant to be an extension of the end china unit - 42" high to hide the cooking pots and reduce splashes, etc. I wasn't sure how to draw it but I can picture it in my mind! Thanks for your input....See Moreshead
5 years agolast modified: 5 years agokmg11
5 years agoshead
5 years agolast modified: 5 years agochicagoans
5 years agolast modified: 5 years agoshead
5 years agolast modified: 5 years agoshead
5 years agolast modified: 5 years agoAnglophilia
5 years agoshead
5 years agoBri Bosh
5 years agoMark Bischak, Architect
5 years agoshead
5 years agolafdr
5 years agoshead
5 years agoshead
5 years agolast modified: 5 years agoVirgil Carter Fine Art
5 years agolast modified: 5 years agoshead
5 years agoVirgil Carter Fine Art
5 years agoshead
5 years agoshead
5 years agolast modified: 5 years agoMark Bischak, Architect
5 years agoUser
5 years agolast modified: 5 years agoshead
5 years agoUser
5 years agolast modified: 5 years agoMark Bischak, Architect
5 years agolast modified: 5 years ago
Related Stories

KITCHEN DESIGNRemodeling Your Kitchen in Stages: Planning and Design
When doing a remodel in phases, being overprepared is key
Full Story
REMODELING GUIDESHow to Remodel Your Relationship While Remodeling Your Home
A new Houzz survey shows how couples cope with stress and make tough choices during building and decorating projects
Full Story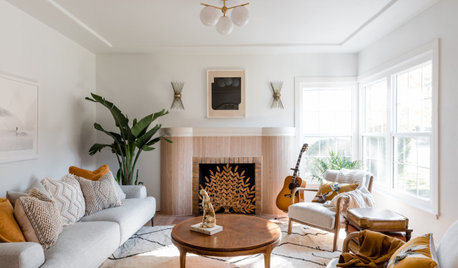
WORKING WITH PROSHere’s What Designers Want You to Have Ready When You Call
Be prepared with these 8 things to get your next renovation or redecorating project off to a promising start
Full Story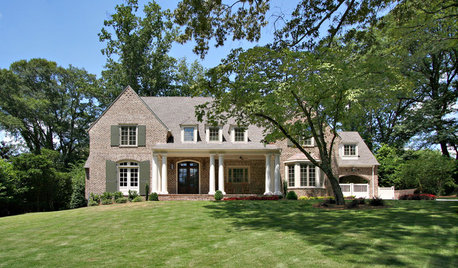
MOVINGReady to Downsize? Here’s the Big Picture on Preparing to Move
Overwhelmed at the thought of moving from a bigger home to a smaller one? Our guide tells you what to expect
Full Story
REMODELING GUIDESBathroom Remodel Insight: A Houzz Survey Reveals Homeowners’ Plans
Tub or shower? What finish for your fixtures? Find out what bathroom features are popular — and the differences by age group
Full Story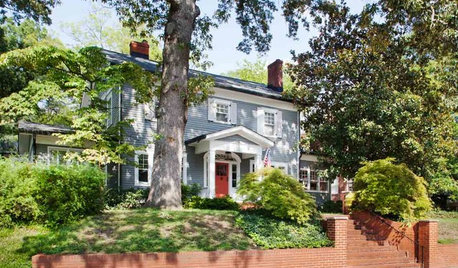
HOUZZ TOURSHouzz Tour: Whole-House Remodeling Suits a Historic Colonial
Extensive renovations, including additions, update a 1918 Georgia home for modern life while respecting its history
Full Story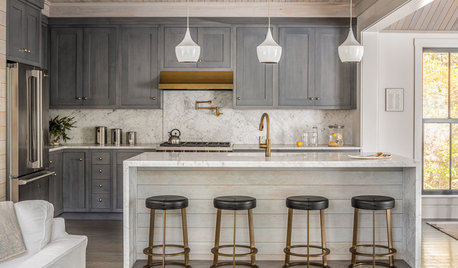
REMODELING GUIDESRemodeling Your Kitchen in Stages: The Schedule
Part 3: See when and how to plan your demo, cabinet work, floor installation and more
Full Story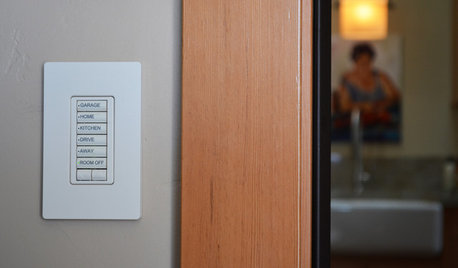
REMODELING GUIDES7 Remodeling Details That Will Make You Happier at Home
Don’t overlook these small, relatively low-cost additions in your next project
Full Story
MOST POPULARIs Open-Plan Living a Fad, or Here to Stay?
Architects, designers and Houzzers around the world have their say on this trend and predict how our homes might evolve
Full Story
MOST POPULARRemodeling Your Kitchen in Stages: Detailing the Work and Costs
To successfully pull off a remodel and stay on budget, keep detailed documents of everything you want in your space
Full Story




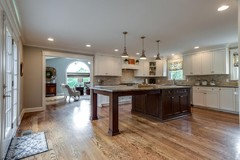

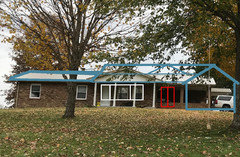
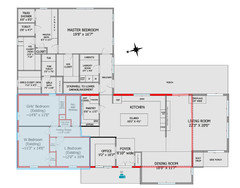
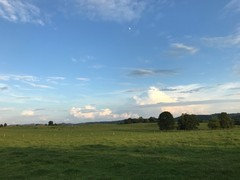
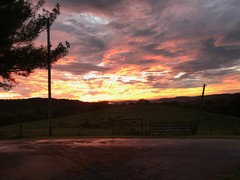



User