Kitchen/Living Space Layout dilemma!
jillmkennedy
2 years ago
Related Stories

KITCHEN OF THE WEEKKitchen of the Week: An Awkward Layout Makes Way for Modern Living
An improved plan and a fresh new look update this family kitchen for daily life and entertaining
Full Story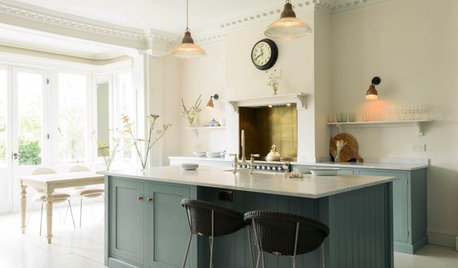
KITCHEN DESIGNHow to Blend a Kitchen Into an Open Living Space
Check out the tricks designers use to keep the kitchen from grabbing all the attention in an open plan
Full Story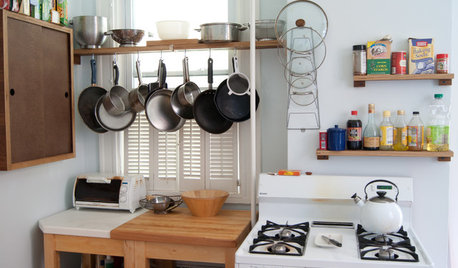
SMALL KITCHENSSmall Living 101: Smart Space Savers for Your Kitchen Walls
Get organized with hooks, baskets and more to maximize your storage
Full Story
KITCHEN DESIGNKitchen Layouts: Ideas for U-Shaped Kitchens
U-shaped kitchens are great for cooks and guests. Is this one for you?
Full Story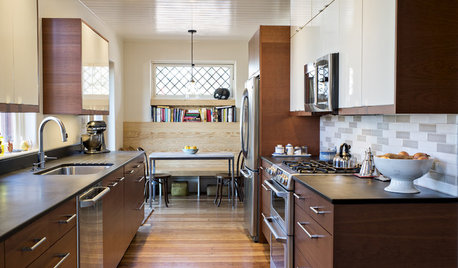
KITCHEN DESIGNKitchen of the Week: Past Lives Peek Through a New Kentucky Kitchen
Converted during Prohibition, this Louisville home has a history — and its share of secrets. See how the renovated kitchen makes use of them
Full Story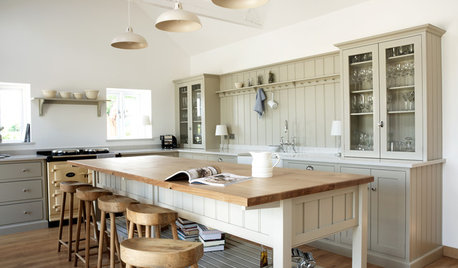
FURNITUREKitchen Tables for the Real Lives We’re Living
They see it all: homework, stories and, of course, meals
Full Story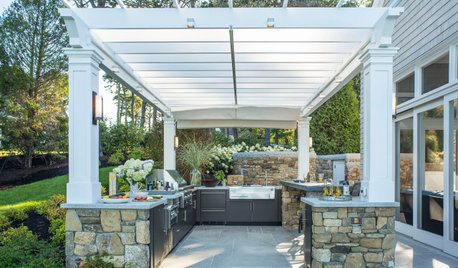
OUTDOOR KITCHENSHow to Choose the Right Size and Layout for Your Outdoor Kitchen
Consider your space, entertaining style and outdoor living needs when determining your outdoor kitchen’s configuration
Full Story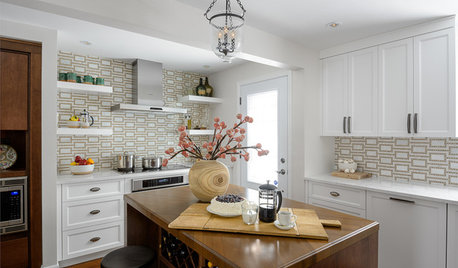
KITCHEN DESIGNKitchen of the Week: Hardworking Island in a Timeless Space
A new layout, tailored workstations and a rich mix of surfaces create a beautiful and functional family kitchen
Full Story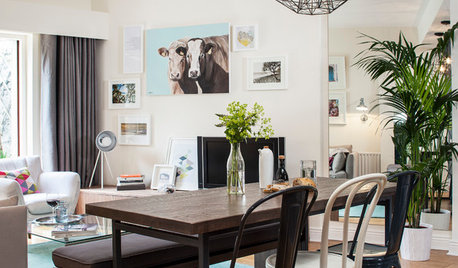
LIVING ROOMSRoom of the Day: Dividing a Living Area to Conquer a Space Challenge
A new layout and scaled-down furnishings fill the ground floor of a compact Dublin house with light and personality
Full Story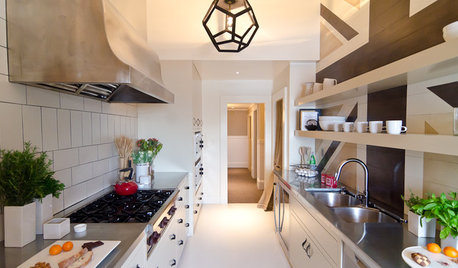
MORE ROOMSLiving Spaces Wow at Decorator Showcase
Top San Francisco designers remake a luxury home for the 2012 showcase, offering inspiration for your own kitchen, dining room and more
Full Story








modpod
rebasheba
Related Discussions
Layout dilemma for new living room
Q
L shape living room&kitchen furniture layout dilemma
Q
layout dilemma living room
Q
Kitchen design dilemma...space for small table or pantry cabinets??
Q