Kitchen design dilemma...space for small table or pantry cabinets??
Jillian A
3 years ago
Featured Answer
Sort by:Oldest
Comments (9)
emilyam819
3 years agolatifolia
3 years agoRelated Discussions
Small galley kitchen needs design assistance to maximize utility
Comments (19)Herbflavor- I will try the 3 sketches. I've heard of the Liebherr, might be a bit out of range, $3000 for a freestanding 24", also sounds like service maybe expensive too. I do like the counter depth and compactness it would provide though. Katsmah- great idea, although the fridge door swinging how it does makes easy access to beer when I'm in the next room over (living/dining room). Moving the fridge towards the right may address this though. roarah- Another great idea! Except my sink/cooktop wall is an exterior wall, I may not be able to do this depending on what's behind there, but I can do it on the opposite wall. Also- a standard studded wall is 3.5" deep, how did you fit a toaster here? fori- Aisle is 49" wide from edge of existing countertop to countertop. I may be able to get a few (3) more inches by taking out studs on the fridge wall. It's a non-bearing wall, I planned to do this with the 'fridge anyhow so it doesn't stick out as far as it does now. I'll see if I can fit 30" depth cabinets but I dont think there's going to be enough space, not to mention the added expense. Yes, cabinets all the way up to the ceiling is in the plans, and yes I can, there's nothing behind there but air. On the existing fridge wall, the soffit stops at the pantry. I made a graph paper sketch, I'll have to find it and scan it....See MoreCabinets & table placement in small eat-in kitchen
Comments (4)Nine feet is a b**ch of a dimension to work with. I know because that's what I have, only I also have five doors and three windows - and the home-heating woodstove in my current 9' 6" kitchen. Oy! Can you move one of the doors enough to allow an L-shaped cab layout along one short wall? That might make it possible to the other end of the kitchen for the table and kind of segregate the two functions from each other somewhat. A corner banquette table might work. Hard-working counters across a aisle from the table will present some issues when diners, or kibitzers, are seated at table. Another thing to think about is being open to deeper than normal counters (as suggested above) to add work and storage space. Somewhat more expensive than typical counters per running foot, but allows you to avoid having additional boxes made which mitigates the extra cost. .Another thing might be to consider doing some floor to ceiling pantry cabs that are less deep than counter-covered lowers, perhaps along the wall between the doors.. Or if you can create a L-shaped counter run, you could make one deeper to better fit in a fridge. Where are your windows in this space and which if any are exterior walls (for ease of venting, and often because people like to put a sink under a window)? Hope these ideas help your thinking along. L...See MoreHelp! Kitchen layout and design for small retro galley kitchen!
Comments (2)Yes, I have thought about that.. Ikea only has one depth wall cabinets which are the same depth as their shallow base.. (Previously that wall had the same thing (wall same depth as base.. But the previous cabinets were built in place.. 13" depth instead of 14 3/4.. ) That's why I designed it with the top 21" shorter than base so that the counter will be useable.. Also thinking of mounting the cabinets a bit higher than normal (19"-20") above counter so counter is more useable. If you have a suggestion of where I could get 12" wall frameless quickly w/o doors?? and maybe use ikea doors with them?...See MoreSmall Kitchen - No Pantry Space - Remodel
Comments (9)You should 100% live in the space for 6 months to a year before making permanent changes. It looks like a small kitchen, yes, but it also looks like a smaller place overall so I imagine you will have to make trade offs. In the short term store your overflow kitchen stuff elsewhere. For us, that meant the basement (with trips up and down as required). Not sure your set up but hopefully there is someplace with a bit of room! Also, putting less used stuff elsewhere will help you assess whether you actually want to keep it. If you don’t use it once in a full year do you really need it (if storage is limited)?...See MoreCherie
3 years agoJillian A
3 years agoCherie
3 years agoemilyam819
3 years agoCherie
3 years agoJillian A
3 years ago
Related Stories
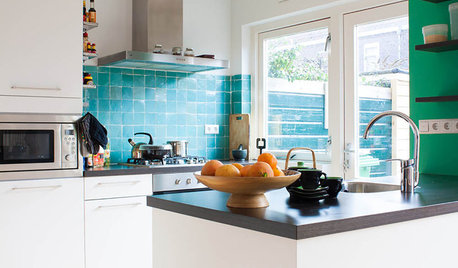
SMALL KITCHENSPersonal Spaces: Small-Kitchen Designs
In these kitchens, homeowners have found inventive ways to make the most of tight quarters
Full Story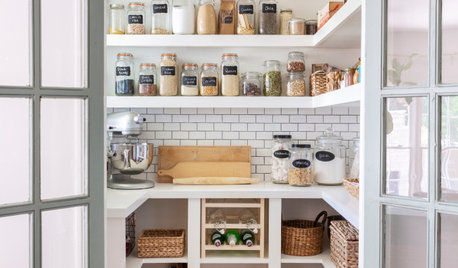
KITCHEN STORAGEWalk-In Pantries vs. Cabinet Pantries
We explore the pros and cons of these popular kitchen storage options
Full Story
KITCHEN CABINETSA Kitchen Designer’s Top 10 Cabinet Solutions
An expert reveals how her favorite kitchen cabinets on Houzz tackle common storage problems
Full Story
KITCHEN DESIGNKitchen Design Fix: How to Fit an Island Into a Small Kitchen
Maximize your cooking prep area and storage even if your kitchen isn't huge with an island sized and styled to fit
Full Story
KITCHEN DESIGNKitchen of the Week: Turquoise Cabinets Snazz Up a Space-Savvy Eat-In
Color gives a row house kitchen panache, while a clever fold-up table offers flexibility
Full Story
HOUZZ TV LIVETour a Kitchen Designer’s Dream Kitchen 10 Years in the Making
In this video, Sarah Robertson shares how years of planning led to a lovely, light-filled space with smart storage ideas
Full Story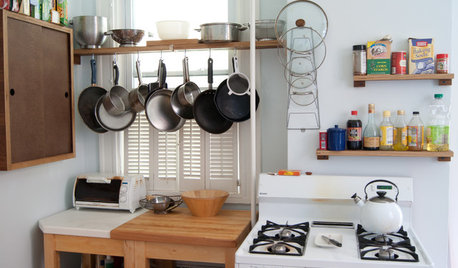
SMALL KITCHENSSmall Living 101: Smart Space Savers for Your Kitchen Walls
Get organized with hooks, baskets and more to maximize your storage
Full Story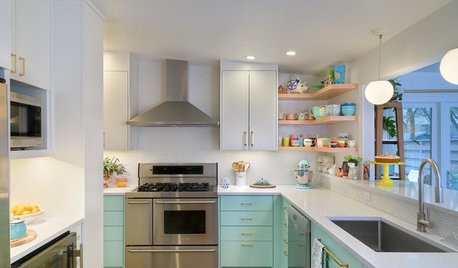
BEFORE AND AFTERSKitchen of the Week: Minty Cabinets Transform a Dated Space
Enclosing a screened porch in Texas opens up the floor plan for a roomier dining area and more efficient cabinet storage
Full Story
KITCHEN DESIGN10 Big Space-Saving Ideas for Small Kitchens
Feeling burned over a small cooking space? These features and strategies can help prevent kitchen meltdowns
Full Story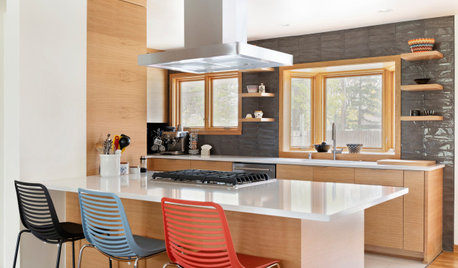
SMALL KITCHENS19 Design Tricks to Maximize a Small Kitchen
Expand your visual and physical space with these tips for increasing storage and openness
Full Story



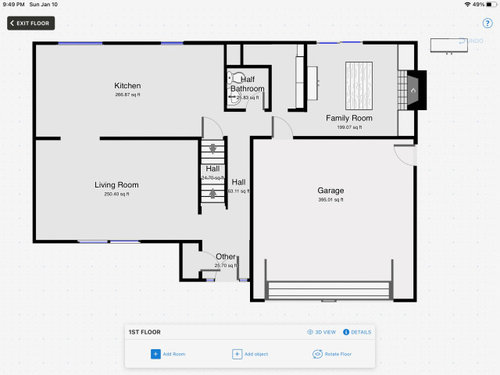
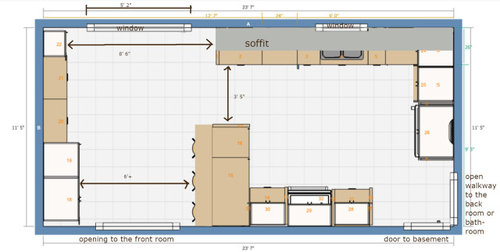
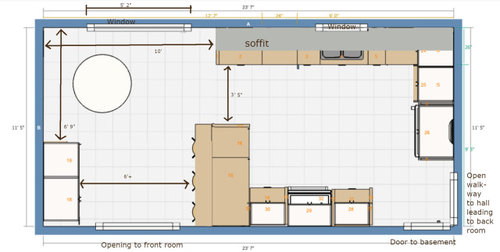
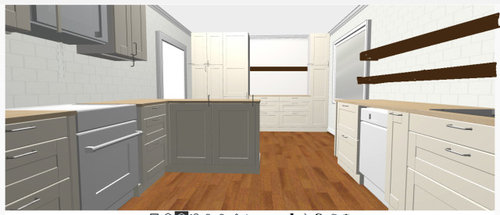

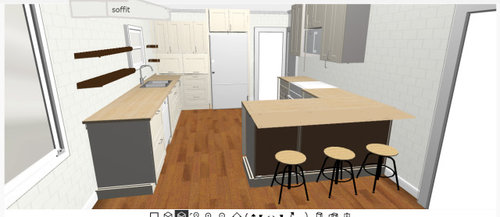
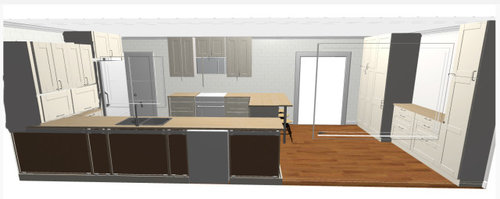
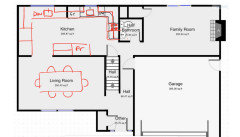


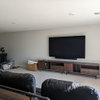


Jillian AOriginal Author