these columns ugh….
jolynne28
2 years ago
Related Stories
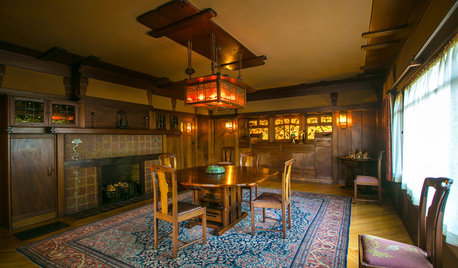
HOUZZ TVHouzz TV: Meet the Gamble House, a ‘Symphony in Wood’
Masterful use of wood helps make this Pasadena home, now open to visitors, a model of California bungalow style
Full Story
STANDARD MEASUREMENTSThe Right Dimensions for Your Porch
Depth, width, proportion and detailing all contribute to the comfort and functionality of this transitional space
Full Story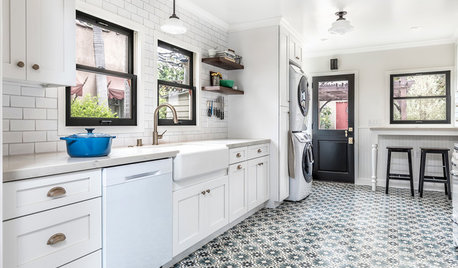
KITCHEN DESIGN11 Enduring Kitchen Ideas From the Industry’s Biggest Event
We visited the Kitchen and Bath Industry Show and found that many familiar kitchen features appear to be here to stay
Full Story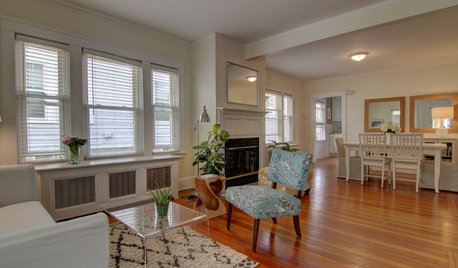
SELLING YOUR HOUSEA Moving Diary: Lessons From Selling My Home
After 79 days of home cleaning, staging and — at last — selling, a mom comes away with a top must-do for her next abode
Full Story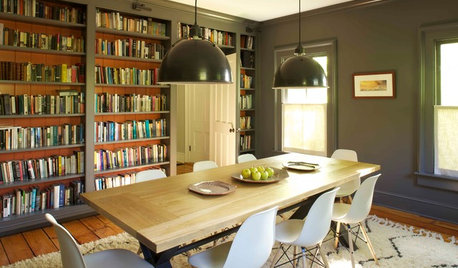
DECORATING GUIDES12 Deadly Decorating Sins
Are your room designs suffering from a few old habits? It may be time to change your ways
Full Story
SMALL SPACESDownsizing Help: Storage Solutions for Small Spaces
Look under, over and inside to find places for everything you need to keep
Full Story
LIFEThe Polite House: On Dogs at House Parties and Working With Relatives
Emily Post’s great-great-granddaughter gives advice on having dogs at parties and handling a family member’s offer to help with projects
Full Story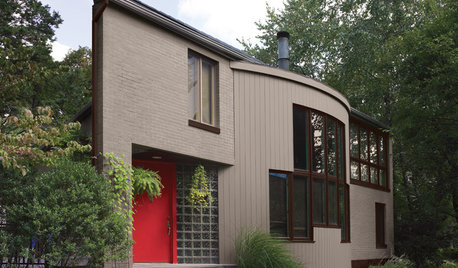
EXTERIOR COLORExterior Color of the Week: Tasteful Taupe
When you want to skip the peachy beiges and ubiquitous creams, consider this rich cool brown neutral instead
Full Story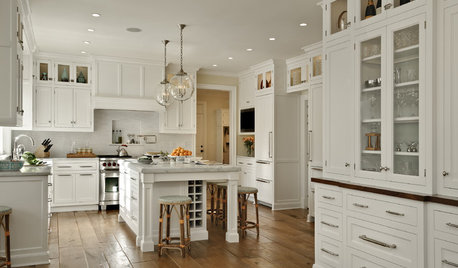
KITCHEN DESIGNDream Spaces: 12 Beautiful White Kitchens
Snowy cabinets and walls speak to a certain elegance, while marble counters whisper of luxury
Full Story


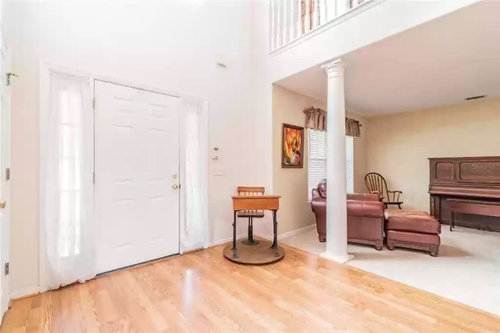
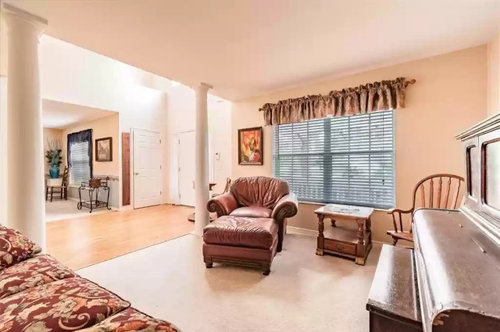





littlebug zone 5 Missouri
jolynne28Original Author
Related Discussions
starting over (ugh) please critique new plan
Q
advice needed on bifocals...ugh...
Q
Flag's Column
Q
Help with Exterior Columns
Q
3onthetree
Steve Grimes
jolynne28Original Author