Is this an efficient, acceptable kitchen layout?
SYinUSA, GA zone 8
2 years ago
Featured Answer
Sort by:Oldest
Comments (40)
Related Discussions
Make my kitchen more efficient
Comments (11)"... I don't want to get into moving plumbing/gas/etc. around ..." "My wish list: ... Increase counter space between sink and stove. ..." If you aren't willing to move the plumbing and gas, that means the sink and range cannot move. It's impossible to increase the space b/w them if you're not willing to move them! You're concerned about cost...I understand. However, unless you're on a slab, it will probably cost you more to open up the wall than it will to move plumbing and gas. If the layout really is an issue and the kitchen is difficult to work in, then I think you should seriously consider either waiting to redo your kitchen until you can afford to do it all or accept the kitchen for what it is and realize you're probably not going to be able to do much with it if you're not willing to move things around. Another option would be to wait on items that can be done later and use the money to fix the things that can't be done later...the "bones" of the kitchen. What can be done later? Appliances, if they work right now...especially if you plan to use "standard" size appliances like a 24" DW or 36" refrigerator or 30" range (yes, I know you don't plan to replace the range & refrigerator, I just mentioned them b/c I wanted to mention the "standard"/most commonly used sizes) Backsplash Extras like decorative doors on the exposed backs/sides of cabinets Counters...if you're willing to put very inexpensive ones in now. Personally, I would not do this b/c I wouldn't want to pay for two counters, even if the first is very inexpensive, but it's something to think about. What cannot be done later w/o great expense (these are the "bones" of the kitchen)? Layout Cabinets Counters (to fit the cabinets) Floor Plumbing & gas move (to fix the layout) BTW...that counterspace b/w the range & refrigerator may become more useful if you put your replacement MW on that counter. The most expensive component of a kitchen remodel is the cabinets and, if an expensive material, the counters. Just replacing cabinets b/c you don't want to spend money on moving plumbing & gas for a more functional layout is not, IMHO, wise if the layout is bothering you. Regardless of your decision, a 2-D drawing w/measurements like Plllog mentioned will help me at least!...See MoreKitchen Ergonomics - Why do we accept bad design?
Comments (38)Thanks to the OP for starting this thread. Many of our decisions were based on meeting the challenges of my back and feet and of course lack of vertical stature! Many of our decisions have turned out well: the raised DW, cork floor, FD frig and shallow sinks. Unfortunately some of them I wish I could go back and fix with the advantage of hindsight: buying the matching MW instead of making a shelf and placing a countertop one in and the faucets at the prep sink. In hindsight both of those decisions happened because of having to meet someone else's deadline and not ours. So, I really encourage those of you are doing your design phase to really think thru every detail now because it is really hard to change them afterwards. I do want to encourage people to have the raised DW. Ours is at the end of run partially behind a wall. We have a shallow drawer underneath it which is great for flat dishes. The counterspace on top is where dirty dishes wait their turn and is backup space for when we are doing lots of dishes by hand. Our frig is at the other end of the kitchen from the MW which is something that I debated on but figured I could work with. It does mean more walking while making things but since I was determined to have my raised DW and the frig not visible as you walk in the house... It is interesting to read what considerations we all have had as we design our kitchens for being used as kitchens. I had thought about making it more of eat in nook type of kitchen but decided I wanted the extra prep space instead. I also believe as others have demonstrated that you can have a functional and beautiful kitchen at the same time. It just takes some thought and planning which is why I guess builders don't want to take the time and thus money to do that. I haven't cooked barefoot but I do find the cork floor is much easier on my back than our previous tile floor was. And one of these days DH will finally take the rest of our pictures so I can post on the FKB!...See MoreAccepting critiques of my kitchen plan (complete with lego model)
Comments (28)Thanks again for all the feedback. While I wish everyone just loved the plan (especially after I've paid the KD for them and am already meeting the cabinetmaker tomorrow!), it's good to get all the feedback. Better to flush out all these things and be prepared than have a potential problem down the road. Nards, have a lot of thinking to do tonight. mindstorm - The Bluestar will vent up, one 90 degree turn across the ceiling, and straight out the wall. Not as efficient as straight out the wall or straight up, but one turn should be ok, no? What counts as a "veritable highway"? It's 6 feet between the Bluestar and the sink, and I measured it out in steps - turn, 2 steps and I'm at the sink. Is that really dangerous? The windows can't be moved without severely impacting the budget, so there really isn't room on that exterior wall for both the sink and the range. That window on the left is only 23" off the ground, which is way too low for a counter or any appliances. rhome410 - We always move the appliances out from the wall when we move them because I don't like the steam coming up and hitting the upper cabinets. The Kitchenaid might move to the baking counter, and it's possible we'll move some to the Hafele if it's too crowded. I guess I didn't really care about that counter space right next to the fridge and just thought that with the undercabinet lights, there would be enough light? dedtired - No holes yet, but likely by the end of this project! granite-girl - Interesting idea to swap the cabinets next to the range, and at least an idea that doesn't require me to start back at ground zero! The one thing is that the cabinet on the right is a little different in that the door opens on the side facing the doorway so that there's a bigger door and easier to get into. But I'd give that up if it meant for a better flow. growlery - I don't quite understand the bolster - we're planning on a small bolster on top of the chair cushions. There still has to be a solid bench for people to sit on, right? plllog - I just measured that spot when I got home, and it's not big enough even for a cab-depth fridge without changing the window, which isn't an option. I think I could even do without any table for a while - trestle table sounds like it's definitely out. I don't mind the idea of a cafe table, but is a round table with rectangular seating strange? remodelfla - I don't have the sample door yet, but will post when I have them. We're currently planning on 2.25" rails/stiles, but we did also consider 3". Since none of our doors are overly large, I think we might stick with 2.25". Before we decided on a custom cabinetmaker, I saw some samples at KitchenSync of Ultracraft (but with red birch, there's no plywood box option) and Crystal by Quest. lisa_a - I want a commission if they start this! Then I'd be able to afford more for my kitchen remodel! rubyfig - Thanks. I posted this earlier, but it's only 23" up to the window, and I think that's too low for any kind of counter, isn't it?...See MoreBest and most efficient kitchen layout
Comments (16)Regarding layout - as others have said, what's best will depend on your home's layout, the Kitchen's location with regards to the rest of the house and the outside, and the Kitchen's measurements. I like both a "U" (what I have now and love!) and an "L" with an island, depending on the situation. I will say that ideally I would have: Prep Zone either: Directly across from the range/cooktop with a prep sink (not cleanup sink) and at least 42" of workspace -or- Next to the range/cooktop along the same counter run with 42" to 48" of workspace b/w them Actually, I think I'd like both so more than one person can work in the Kitchen at one time!! Cleanup Zone and dish storage completelyseparate from both the Prep and Cooking Zones. The Prep Zone in the best location (view, visitors, etc.) b/c the vast majority of time in the Kitchen is spent prepping. No zone-crossing - meaning you don't have to cross through other zones when going to/from your work zone and the refrigerator or pantry. For example, I would rather not have to cross through the Cleanup Zone (and dodging an open DW door) to go to/from the refrigerator or pantry and the Prep and Cooking Zones. (Remember, this is what I consider "ideal".) A protected Cooking Zone, and to some extent, Prep Zone. Protected meaning these zones are protected from non-Kitchen traffic as well as from non-cooking and non-prepping Kitchen work. Two-bin trash pullout (trash + recycling) next to the prep sink and near the range/cooktop. If room, a trash pullout (one or two bin) next to the cleanup sink; if no room, then under the cleanup sink. Far more trash and recyclables are generated while prepping and cooking than cleaning up, and for a much longer extended period of time. [BTW...the biggest regret in my Kitchen is that I put the trash pullout in the Cleanup Zone, not the Prep Zone. I didn't realize how much more it's used when prepping and cooking until I started using my new Kitchen! Now, I have to traipse across a 6' aisle to get to the trash pullout from my Prep and Cooking Zones - often dripping all the way!] Refrigerator next to the Prep and Cooking Zones but on the periphery so outsiders can get a snack, get condiments for the dinner table, or put away groceries without getting in the way of someone prepping and/or cooking. MW also on the periphery but next to the Prep and Cooking Zones for similar reasons. For a MW, I would prefer either a drawer (which I have now and love) or in an alcove a bit above counter height with landing space for the MW next to it on the right side (the side that doesn't have a hinge). At least one wall oven that's installed so the door opens above my knees. . [Remember, this is my ideal, not necessarily anyone else's!]...See MoreSYinUSA, GA zone 8
2 years agoSYinUSA, GA zone 8
2 years agoSYinUSA, GA zone 8
2 years agoSYinUSA, GA zone 8
2 years agoSYinUSA, GA zone 8
2 years agoSYinUSA, GA zone 8
2 years agoSYinUSA, GA zone 8
2 years agoSYinUSA, GA zone 8
2 years agoSYinUSA, GA zone 8
2 years agoSYinUSA, GA zone 8
2 years agoSYinUSA, GA zone 8
2 years agoSYinUSA, GA zone 8
2 years ago
Related Stories

KITCHEN DESIGNKitchen Layouts: Ideas for U-Shaped Kitchens
U-shaped kitchens are great for cooks and guests. Is this one for you?
Full Story
KITCHEN DESIGN10 Common Kitchen Layout Mistakes and How to Avoid Them
Pros offer solutions to create a stylish and efficient cooking space
Full Story
BEFORE AND AFTERSKitchen of the Week: Bungalow Kitchen’s Historic Charm Preserved
A new design adds function and modern conveniences and fits right in with the home’s period style
Full Story
KITCHEN DESIGNKitchen of the Week: Barn Wood and a Better Layout in an 1800s Georgian
A detailed renovation creates a rustic and warm Pennsylvania kitchen with personality and great flow
Full Story
MODERN ARCHITECTUREThe Case for the Midcentury Modern Kitchen Layout
Before blowing out walls and moving cabinets, consider enhancing the original footprint for style and savings
Full Story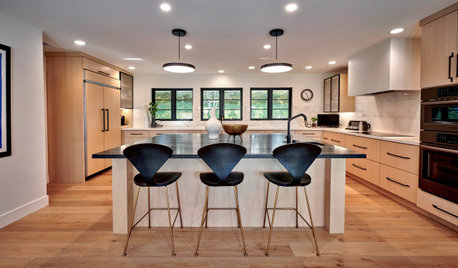
KITCHEN DESIGNKitchen of the Week: Zoned Layout for a Family That Loves to Cook
A designer makes a kitchen function for three generations and gives it warm, modern style
Full Story
KITCHEN LAYOUTSThe Pros and Cons of 3 Popular Kitchen Layouts
U-shaped, L-shaped or galley? Find out which is best for you and why
Full Story
INSIDE HOUZZData Watch: Top Layouts and Styles in Kitchen Renovations
Find out which kitchen style bumped traditional out of the top 3, with new data from Houzz
Full Story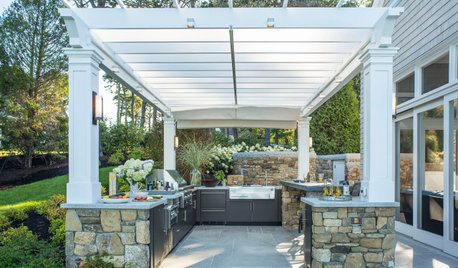
OUTDOOR KITCHENSHow to Choose the Right Size and Layout for Your Outdoor Kitchen
Consider your space, entertaining style and outdoor living needs when determining your outdoor kitchen’s configuration
Full Story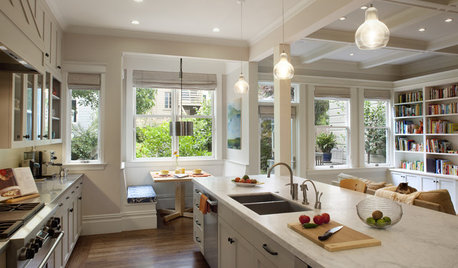
KITCHEN OF THE WEEKKitchen of the Week: Storage, Style and Efficiency in San Francisco
A growing family gets a kitchen they can work, eat and relax better in — and that’s easier on the eyes
Full Story


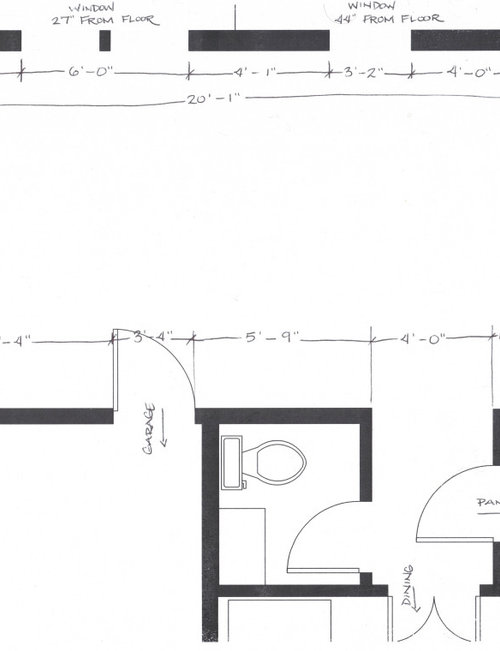
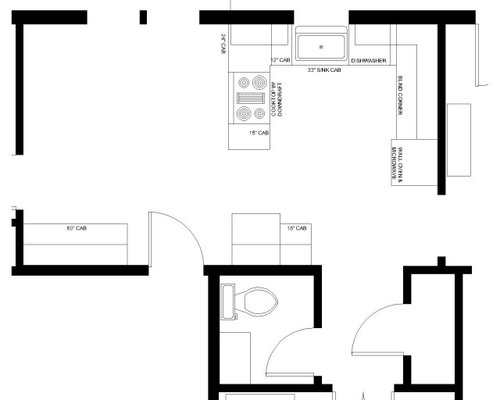

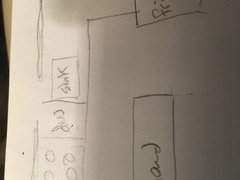
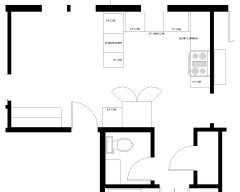


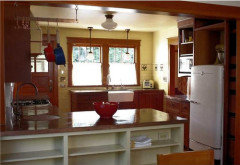


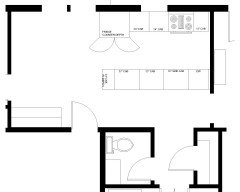
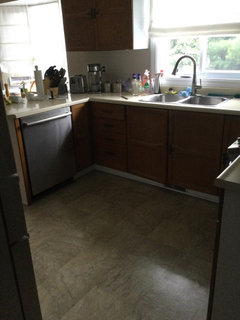
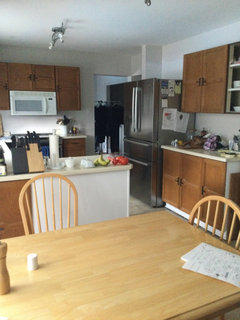
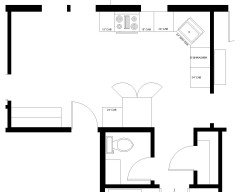
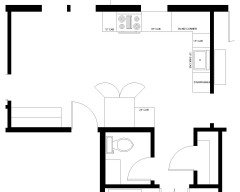
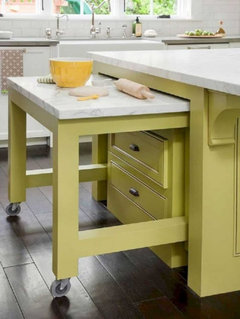
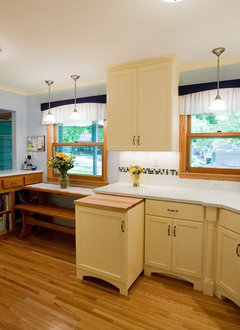
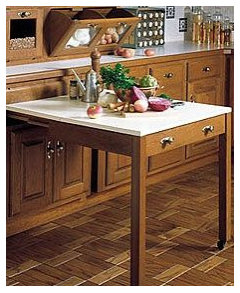
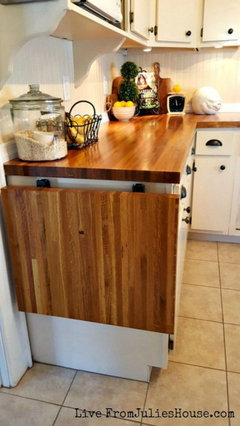



JAN MOYER