To Vault or not to Vault?
Ashley Jay
2 years ago
Featured Answer
Sort by:Oldest
Comments (72)
Felix Pradas-Bergnes
2 years agoJudyG Designs
2 years agolast modified: 2 years agoRelated Discussions
Vaulted ceiling in small room?
Comments (4)I e-mailed the architect (we're doing this long distance-we're in southeastern Pa, our house is being built in central coast California). The walls are 9 feet (dh kept talking about 10 feet walls while we were planning so I think that's where I got that number from-phew-10 feet would be too tall). The vault is an upside down V. I was confused too- by the lines going through the room). I got the architect's okay to post his plans so I've included them here-much clearer than my drawing. We're in our late 50's and dyi painting has lost its allure over the years so we'll be hiring someone to do that....See MorePlacement of bathroom French doors
Comments (38)Thank you all so much for your feedback! I have incorporated a lot of your comments into the design. I am going to propose the following changes to the builder (we are mid framing): Increase French door width to 6 feet. Make the 3 foot door panel closest to sink fixed. Make the functional 3 foot door near tub swing inward. I will have him keep the doors pretty much centered on the bedroom vault but go over one foot longer to accommodate the extra foot (especially since really shouldn’t get closer to sink). This will also make the bathroom seem more balanced I think and the operable door with open to the chandelier in the bathroom. I will also place a large full length mirror on back wall next to linen closet which will reflect light from large bedroom window feature (and hopefully be more attractive than looking at plain wall or side of bathroom door) Change shower door swing and add a towel bar on door (this is brilliant!). Should the towel bar be on outside of door itself or to the left? Change WC door to be a pocket door to eliminate the look of so many doors and so don’t have to look at it when open (and we often would probably leave it open so this way it doesn’t block mirror). I will have to ask contractor about this but I suspect he could do pocket door into the open attic space. I will change the direction and swing of both closet doors and will also ask about cost to upgrade them to French doors (well single door but glass with divided panes— and will do white curtain on back like suggested). Do you think it’s worth it to upgrade linen closet to same door? Thank you for all the suggestions!!...See MoreVaulting 1700s attic vaulted ceiling
Comments (0)Hi,The attic has been a livable bedroom when I bought the house what I wanted to do to create the illusion of more space was to expose the historic rafters and make a knee wall (HVAC on left side) and run sheet rock between them and keep the beams exposed and also vault the ceiling.There are 2 gable vents at either of the roof and no soffit vents just blown in insulation. I'm planning to put blocks in to keep 1 inch between the roof deck and the foam board for air flow then put in foam board insulation on top before sheetrock.Since there are going to be two slim recessed lighting going in there will be a flat space at the topm..... so to vent can I run a PVC pipe end to end with holes or move the vents up?Are they necessary if I add soffit vents?PS. I'm only vaulting half the ceiling so the other vent is there but I know I need intake and outtake.Do they sell mini vents at HD that go up higher?Thanks!Here's Google Photos Album https://photos.app.goo.gl/k8R3YcEvcwtoyKyt9...See MoreStruggling to figure out what type of recess lights to use
Comments (11)First, you need an accurate as-built showing more than the actual skylights, show the ridge, headers, window mullions (and double check your sink isn't in front of a mullion), and actual door types. The lighting locations as shown could be better: there is no lighting on the stove/ref wall counters; the ref looks to be crossing under a beam into a flat ceiling area instead of in the vaulted portion so the adjacent counter + opposite wall counter are not lighted (disregarding the 1 undercab light); the lighting over the sink counter competes with the aisle lighting; the bay window probably has a soffit/header so the light placement is not indicative. As far as fixture type, any recessed light on a sloped ceiling that does not angle perpendicular to the floor, will give you more glare. And wafer lights give you glare whether on a sloped or a flat ceiling. Certainly when you look straight up into a light from directly below it, you get glare; but when you are looking across a room at human eye level, your peripheral vision also sees the flush(er) lights (as opposed to ones tucked up into a can with a baffle) - that's the glare. And when the ceiling is sloped, your peripheral vision sees more of the ceiling plane no matter what your view angle, so it has the potential for more glare. Having them tucked up away from the ceiling plane with a baffle reduces the glare, and on sloped ceilings using an adjustable pitch can will direct their light straight down to the surface where you want it, as opposed to borrowing the diffused cone spread for your surface....See MoreMark Bischak, Architect
2 years agoartemis_ma
2 years agolast modified: 2 years agoAshley Jay
2 years agoFelix Pradas-Bergnes
2 years agoAshley Jay
2 years agoulisdone
2 years ago3onthetree
2 years agolast modified: 2 years agohoussaon
2 years agoAshley Jay
2 years agoAshley Jay
2 years agocalidesign
2 years agoMrs Pete
2 years agolast modified: 2 years agoAshley Jay
2 years agoAshley Jay
2 years agoMrs Pete
2 years agolast modified: 2 years agoAshley Jay
2 years agoFelix Pradas-Bergnes
2 years agoFelix Pradas-Bergnes
2 years agolast modified: 2 years agoFelix Pradas-Bergnes
2 years agolast modified: 2 years agoAshley Jay
2 years agoAshley Jay
2 years agoAshley Jay
2 years agotozmo1
2 years agoFelix Pradas-Bergnes
2 years agolast modified: 2 years agoAshley Jay
2 years agoMrs Pete
2 years agolast modified: 2 years agoFelix Pradas-Bergnes
2 years ago3onthetree
2 years agoAshley Jay
2 years agoAshley Jay
2 years agoAshley Jay
2 years agoFelix Pradas-Bergnes
2 years ago3onthetree
2 years agolast modified: 2 years agoAshley Jay
2 years agoAshley Jay
2 years agoFelix Pradas-Bergnes
2 years agohoussaon
2 years agoAshley Jay
2 years agotozmo1
2 years agoFelix Pradas-Bergnes
2 years agoAshley Jay
2 years agoFelix Pradas-Bergnes
2 years agolast modified: 2 years agoAshley Jay
2 years agoAshley Jay
2 years agohoussaon
2 years agoAshley Jay
2 years agohoussaon
2 years agoadalisa frazzini
2 years ago
Related Stories
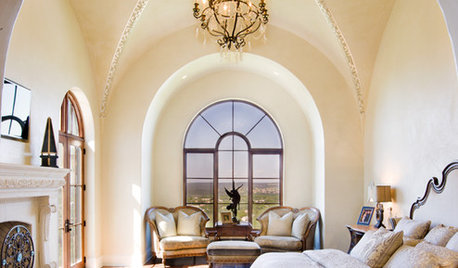
ARCHITECTUREDream Ceilings: Groin Vaults Inspire Overarching Awe
When a standard ceiling feels flat-out dull, consider the groin vault for double-barreled drama overhead
Full Story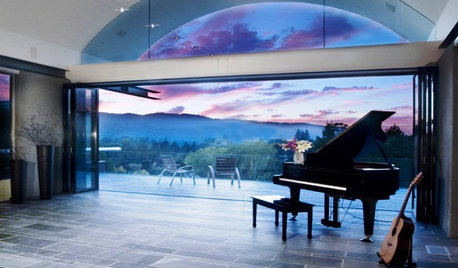
CEILINGSThe Space Above: Beautiful Barrel-Vaulted Ceilings
Create Spaciousness and Intimacy With a Ceiling Shaped Like the Sky
Full Story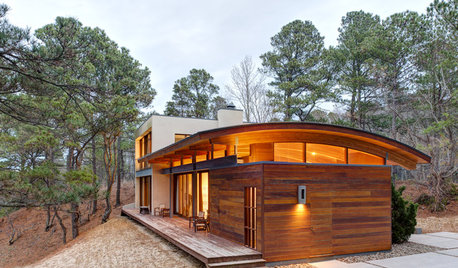
ARCHITECTURERoots of Style: The Segmental Vault Home
Distinctive and proud, these houses may be more common than you might first realize
Full Story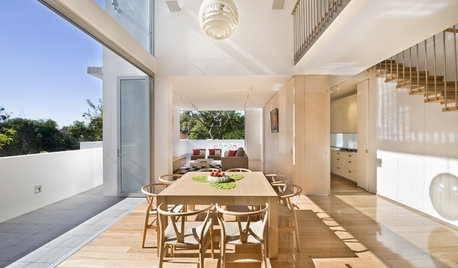
ARCHITECTUREAre Vaulted Ceilings Right for Your Next Home?
See the pros and cons of choosing soaring ceilings for rooms large and small
Full Story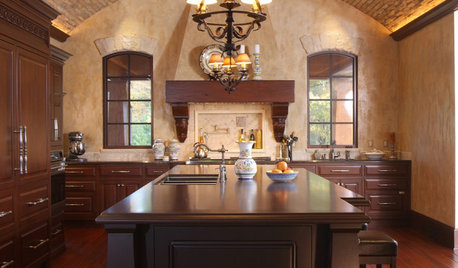
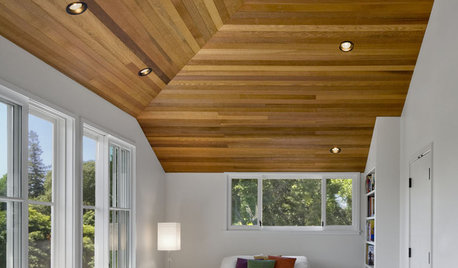
DESIGN DICTIONARYVaulted Ceiling
Bank on this higher-than-normal ceiling for a dramatic effect in any room
Full Story0
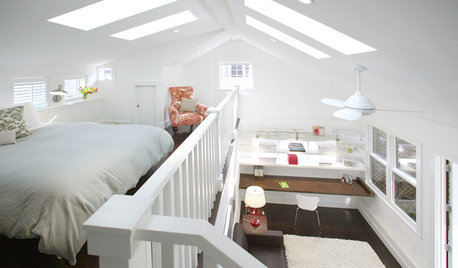
REMODELING GUIDESRaising the Bar for Vaulted Ceilings
Slanted Ceilings: Opportunities for Skylights, Desks or Sleeping Nooks
Full Story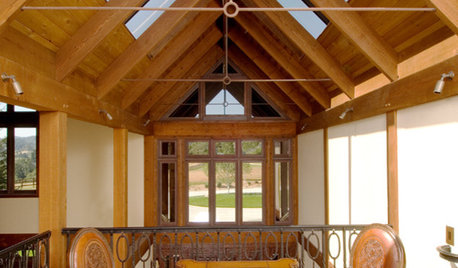
CEILINGSCeilings That Work: Designs for the Space Above
Coffer or vault your ceiling and give your whole space a lift
Full Story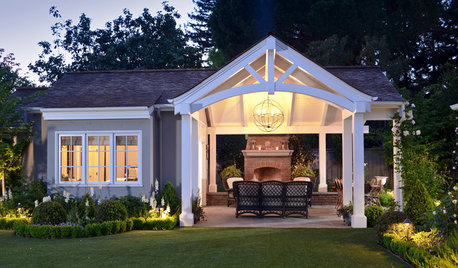
GARDENING AND LANDSCAPING3-Season Rooms: Open-Air Living in a Guest Cottage Pavilion
Comfy furniture, a fireplace and a vaulted ceiling make dining and hanging out a joy in this California outdoor room
Full Story
LAUNDRY ROOMSRoom of the Day: The Laundry Room No One Wants to Leave
The Hardworking Home: Ocean views, vaulted ceilings and extensive counter and storage space make this hub a joy to work in
Full Story


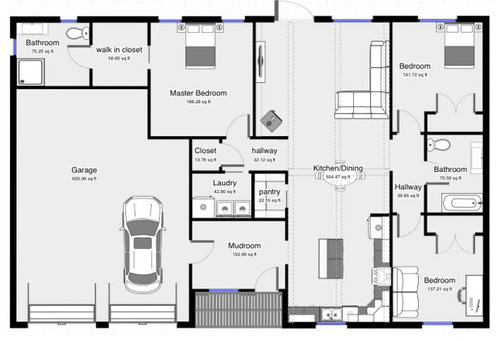
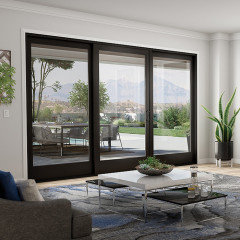
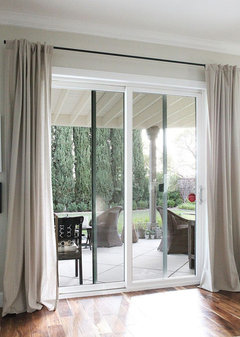

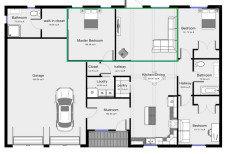
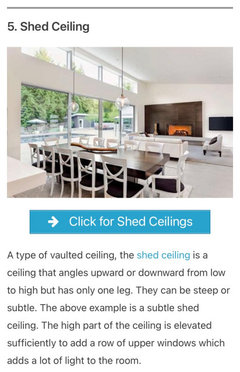
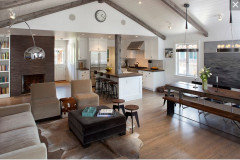

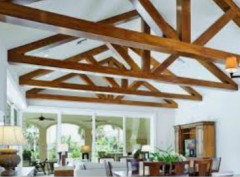
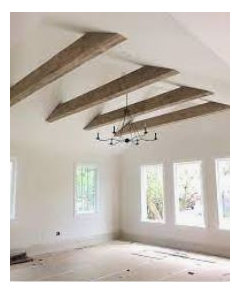

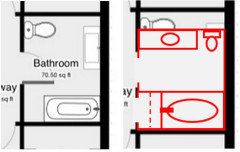

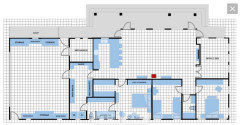

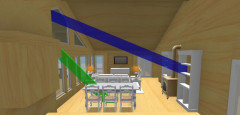
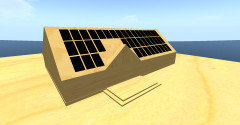
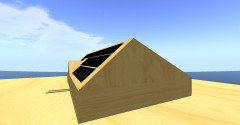

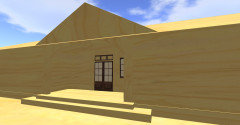

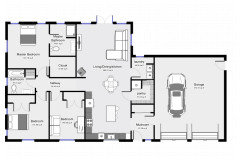
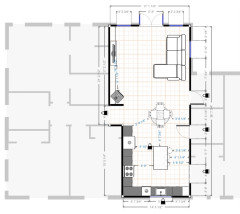

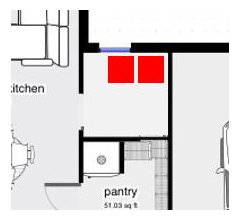

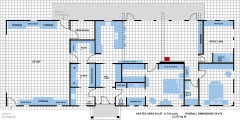

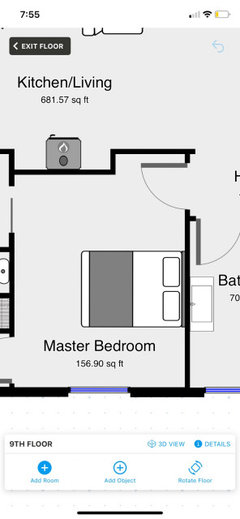




Ashley JayOriginal Author