what is your favorite bathtub?
2 years ago
Featured Answer
Sort by:Oldest
Comments (29)
- 2 years ago
- 2 years ago
Related Discussions
What kind of bath tub?
Comments (3)If your floor/joists can support one, cast iron is great. No flexing (tub floor), retains heat better, and more durable (won't crack). We installed two cast iron tubs (Toto 1525's) in two bathrooms, and a cast iron shower receptor/pan (Kohler) in the guest bathroom. Very happy we stuck to guns on those....See MoreYeah in the permit stage-- what bath tub did you pick?
Comments (7)I did a lot of research on this since I had been so unhappy with the tub we had in our previous house. We had the typical jetted whirlpool tub. Even with weekly cycling bleach through the piping, we would still get black flecks pumped into a clean filled bath when the jets got turned on. If you Google "black flecks/flakes/gunk whirlpool" you'll get lots of info on this. When I looked into the air tubs, it seemed that there was still about 1/2 cup of water that would sit in the piping and could mold etc. I found out about Sanijet tubs and looked at their website and spoke to a couple of very helpful people when I called Sanijet. They have a pipeless system where individual jets intake water and the jets are easily removable and can be cleaned in a dishwasher. (View videos of this on the website) Another huge plus is that these jets are much less noisy than the typical whirlpool tub. Ours is ordered but not yet installed. We got a big 2 person tub. I think it measured 72 x 42. They run specials periodically. We got ours at 50% off list price. The company has no showrooms. Fergusons used to carry them but I read that Kohler (which is their main brand) made them discontinue that line since Sanijet states how hygienic Sanijet tubs are which I guess infers that the other tubs aren't. I hope to be able to report back here once I get into the new house. The company will tell you the nearest Bed and Breakfast or hotel that has their tubs installed so you can try them!...See MoreWhat does your window look like over your master bath tub?
Comments (17)Well, you sort of have to use your imagination with this photo. It shows the tub location with a moderately sized window right over it. Widow is second floor and overlooks a lake, it's totally private. Put a pleated window shade over it, I think it's Hunter-Douglas? It's a top-down, bottom-up, which is great in a bath. If privacy was a factor, you can use the "bottom-up" feature to just have the shade cover the bottom half of the window, so you still have privacy while still maintaining a bit of the view and a bit of the natural light. In this photo you can see the shade is slightly "bottom-up". Mongo...See MoreHelp! 70s rounded bath/tub needs makeover
Comments (2)It has a cool 80's Contemporary Memphis Movement Italian vibe to it, so it could be a great original detail that would be valuable to the home. Does the rest of the home have similar interesting features? 80's Contemporaries and becoming more appreciated and their values are rising if they have those original details. It won't be easy to either disguise, or change. Use is as is until you are ready to remodel the bathroom. It will need to be completely gutted and renovated to change that....See More- 2 years ago
- 2 years ago
- 2 years ago
- 2 years ago
- 2 years ago
- 2 years ago
- 2 years ago
- 2 years ago
- 2 years ago
- 2 years ago
- 2 years ago
- 2 years ago
- 2 years ago
- 2 years ago
- 2 years ago
- 2 years ago
- 2 years ago
- 2 years ago
- 2 years ago
- 2 years ago
- 2 years ago
- 2 years ago
- 2 years ago
- 2 years ago
- 2 years ago
- 2 years ago
Related Stories
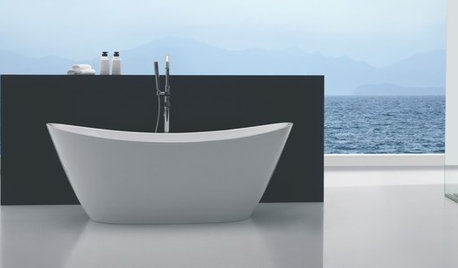
SHOP HOUZZYour Favorite Bathtubs Under $999
Refresh your bath with a tub that fits your style, space and budget
Full Story0
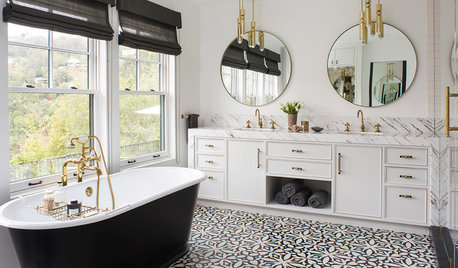
BATHROOM TILEDesigners Share Their Favorite Bathroom Floor Tiles
Wood-look porcelain, encaustic cement and hexagon tiles are making a splash in recent projects by these design pros
Full Story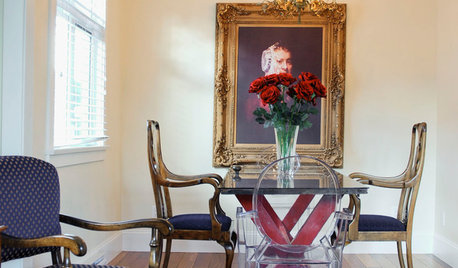
HOUZZ TOURSMy Houzz: Sentimental Favorites Warm Up a Vancouver Home
Keepsake furniture mixes with contemporary decor in a transitional-style home for a Canadian family with a baby
Full Story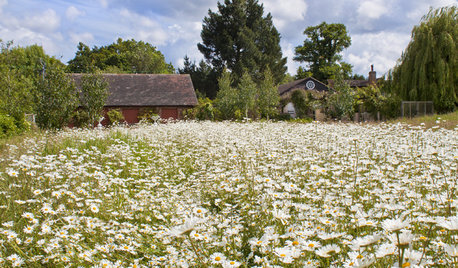
GARDENING GUIDESHouzz Call: What’s Your Favorite Backyard Beauty?
The simple, honest daisy is this writer’s go-to garden flower. We want to hear which plant, flowering or otherwise, gives you special joy
Full Story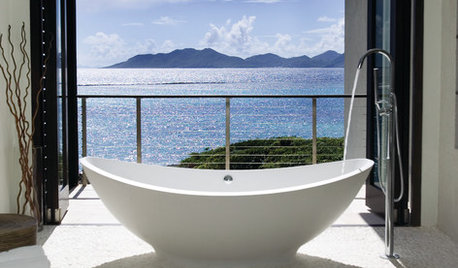
PHOTO FLIP71 Dream Bathtub Views
Soak in the sights with this collection of tantalizing tubs and inspiring vistas
Full Story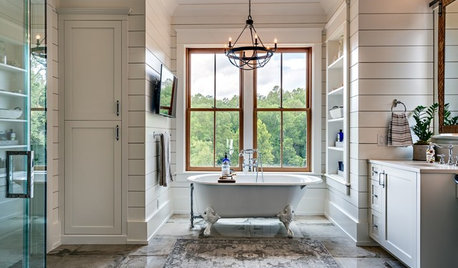
BATHTUBS10 Dreamy Bathtubs for the Ultimate Soak
Bathing areas with cozy fireplaces, eye-catching tile and outdoor views help you luxuriate in style
Full Story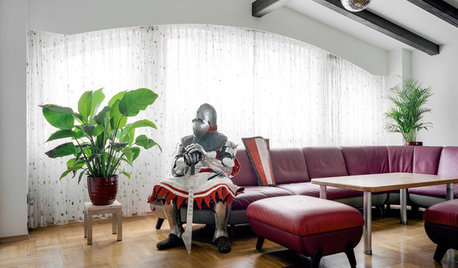
FUN HOUZZThe Unicorn in the Bathtub — and Other Mind-Blowing Sights
Fantasy and reality meet head-on in photos of costume fans in their own homes
Full Story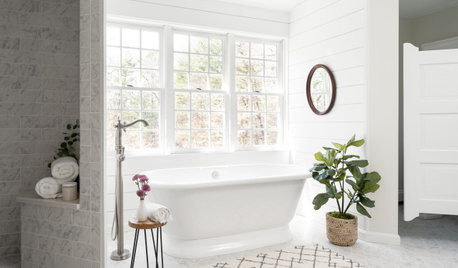
HOUSEKEEPING4 Secrets to a Shiny-Clean Bathtub
Learn how to get your bathtub sparkling clean and keep it that way
Full Story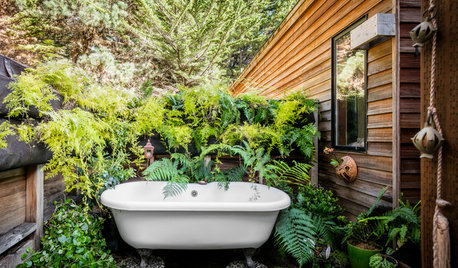
BATHTUBSWould You Take a Soak in an Outdoor Bathtub?
An outdoor shower is refreshing, but an outdoor tub can be bliss. Would you strip down for a soak alfresco?
Full Story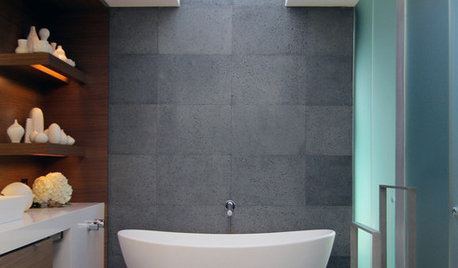
BATHROOM DESIGNLiberate Your Bathroom With a Freestanding Bathtub
Free up the design options for your bathroom with a claw-foot, pedestal or soaking tub that doesn't require a wall
Full Story


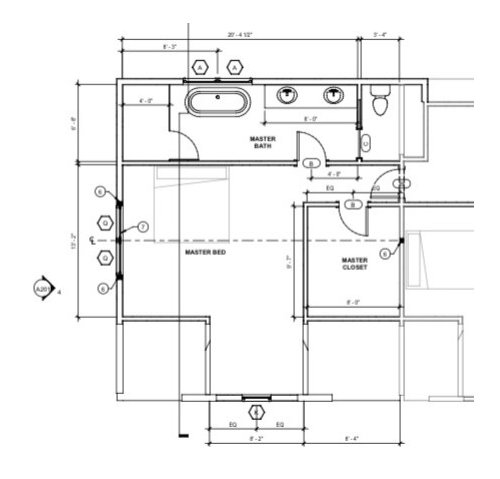
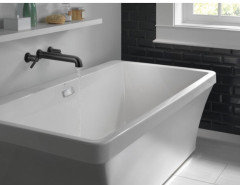
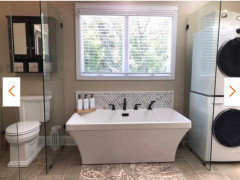
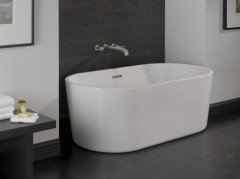
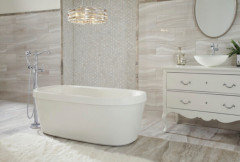
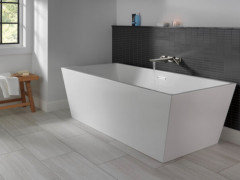
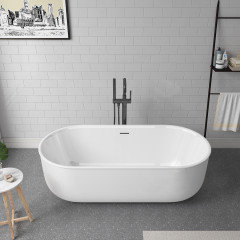
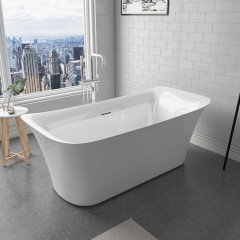
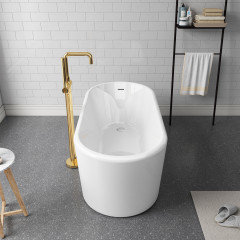
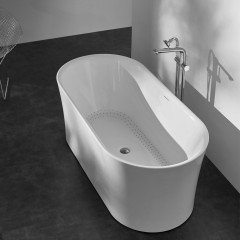
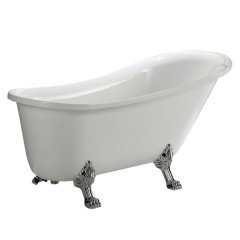
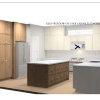
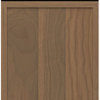
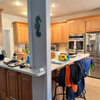
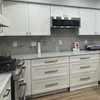
Debbi Washburn