HELP! with siding for new addition to brick house
Erika McConnell
2 years ago
last modified: 2 years ago
Featured Answer
Sort by:Oldest
Comments (63)
suezbell
2 years agophassink
2 years agolast modified: 2 years agoRelated Discussions
Exterior Ideas Needed: 1929 brick home needs new siding
Comments (16)@gracie01 brick veneer (not structural), if old and moisture gets in, can falter and fall. It's not the brick that fails, it's the wall ties holding the brick to the backing material, either wood or metal framing or another brick or stone wythe that fails.Failed wire brick tie. In some cases, through negligence or ignorance there may not even be ties! Edinburgh Oxgangs Primary School veneer wall collapse. No ties used at all, according to a BBC investigation. Brick veneer is largely a 20th C. phenomena, with the first documented use occurring in 1899. As the metal ties rust away, support is lost and the veneer moves. In only one municipality I've built in, were longer-lived stainless ties required. Otherwise there were no requirements re ties. If the mason were supplying ties, count on the cheapest and flimsiest available. In the house we're currently living in, the masons used nails to tie the brick to the structural block. Where the back of the block is visible in the garage, around the end of each nail a quarter sized section of block has fallen off as the nail rusted. The house will be demolished by the next buyer, so there's no concern....See MoreExterior help - paint full house, limewash brick, just paint siding?
Comments (10)@Zone4 yeah, I think I'm starting to realize that the brick probably helps break up the facade and keep it interesting. I'm starting to be really intrigued with the limewashing idea. If it turns out we could paint the windows, would you do black or white? I like the idea of a black/charcoal, but have also heard that is the worst color on vinyl windows. @aprilneverends it has been hard to really get the colors across from the listing pics. Basically it is 50 shades of unappealing (to me at least) tan inside and out. So I want a dramatic change, but I know people are really torn about changing brick, so I'll probably have my husband mockup a version with the brick and a dark greige paint to see how that looks alongside a limewashed version. Front door, yes, that thing has a big stain glass Texas star that doesn't help anything. I was thinking one of the modern doors with 3-5 satin horizontal lites to keep some light coming in from the door, then finding a complimentary garage door. For the French doors, I definitely won't change my mind on the divided lites - however they are just an overlay on top of a solid piece of glass, so one of the contractors said you could just pop them off. One set of doors needs a new handle, the other needs about $300 in repair work and weatherproofing, so that is why I'm debating whether or not to rehab these versus put in new ones. And if we replace, I don't know if sliding glass doors that let in tons of light or new French doors with the thinnest frame possible would look best. I know landscaping will have a huge impact too, and could really turn this into a more modern looking house. The bones are certainly good, and it is plain enough that we can subtly take it in a couple directions, just trying to narrow down what will look best while also being somewhat our style....See MoreNew idea for brick ranch exterior with garage addition
Comments (20)You said, " The sides are painted wood siding. ". That's why I asked if the addition would be sided like them. I think if you already have siding on your house, even though it's not on the front, then you'd do best to make sure all the siding on the house is the same. So that either means painted siding on the addition, or new siding on all the sided parts + the addition....See Moregarage addition needs new siding. Needs to compliment old red siding.
Comments (6)zzest, If you ever still peruse this site, I am curious what you decided to do. We have a similar situation where we are totally rehabbing our screened porch to a 3 season room. The current red siding matches the house, but the contractor does not think it can be saved. New red vinyl not an exact match and a premium color to boot. We have a cream garage door, fascia and soffits. I will probably paint the whole house a different color anyway somewhere down the road, but not at this point. Thanks for any input....See Moreci_lantro
2 years agolast modified: 2 years agoUser
2 years agoUser
2 years agoUser
2 years agoUser
2 years agoErika McConnell
2 years agoErika McConnell
2 years agophassink
2 years agoUser
2 years agoptreckel
2 years agoUser
2 years agoUser
2 years agoUser
2 years agopartim
2 years agoptreckel
2 years agophassink
2 years agohoussaon
2 years agolast modified: 2 years agohoussaon
2 years agoUser
2 years agoUser
2 years agoptreckel
2 years agohoussaon
2 years agoUser
2 years agoptreckel
2 years agoUser
2 years agohoussaon
2 years agoBette P
2 years agohoussaon
2 years agophassink
2 years agolast modified: 2 years agoUser
2 years agoUser
2 years agophassink
2 years agoUser
2 years agoPPF.
2 years agoUser
2 years agoptreckel
2 years agoUser
2 years agophassink
2 years agoUser
2 years agophassink
2 years agolast modified: 2 years agoUser
2 years agoPPF.
2 years agohoussaon
2 years agoUser
2 years agoUser
2 years agoUser
2 years agolast modified: 2 years agopartim
2 years agoptreckel
2 years ago
Related Stories

MATERIALSRaw Materials Revealed: Brick, Block and Stone Help Homes Last
Learn about durable masonry essentials for houses and landscapes, and why some weighty-looking pieces are lighter than they look
Full Story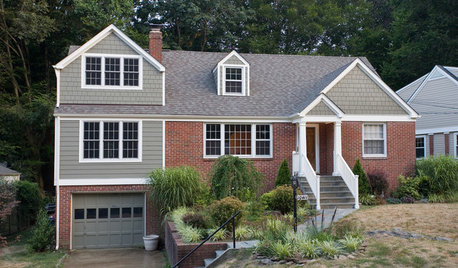
EXTERIORS5 Siding Materials That Go Beautifully With Brick
A brick house is gorgeous and classic. Add one of these materials to make it really sing
Full Story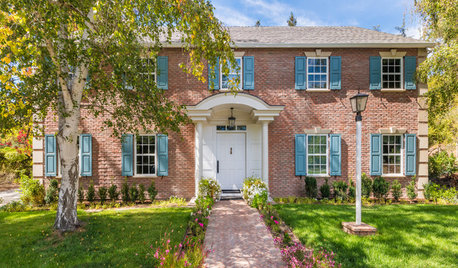
LANDSCAPE DESIGNHow to Make Your Brick House Feel at Home in the Landscape
Use these tips to pull your home’s colors into your garden for a more cohesive exterior look
Full Story
EXTERIORSHelp! What Color Should I Paint My House Exterior?
Real homeowners get real help in choosing paint palettes. Bonus: 3 tips for everyone on picking exterior colors
Full Story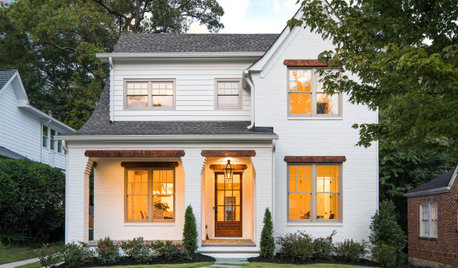
EXTERIORSShould You Paint Your Brick House?
See if paint is a good option for your exterior, and learn about the steps professional painters take
Full Story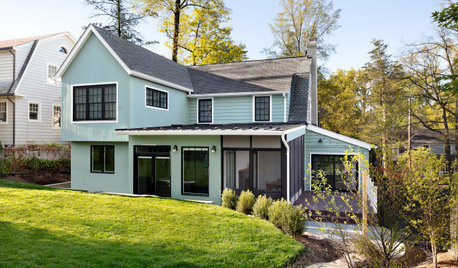
ADDITIONSFamily-Friendly Addition Opens a House to the Backyard
A design-build firm expands a kitchen and adds a family room, screened-in porch and master suite
Full Story
MOST POPULAR9 Real Ways You Can Help After a House Fire
Suggestions from someone who lost her home to fire — and experienced the staggering generosity of community
Full Story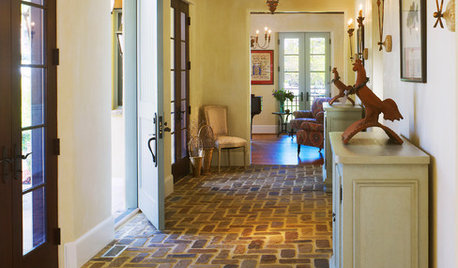
RUSTIC STYLEBrick Floors: Could This Durable Material Work for Your House?
You love the old-world look, but will you like the feel of it underfoot? Learn the pros and cons of interior brick flooring
Full Story
ARCHITECTUREHouse-Hunting Help: If You Could Pick Your Home Style ...
Love an open layout? Steer clear of Victorians. Hate stairs? Sidle up to a ranch. Whatever home you're looking for, this guide can help
Full Story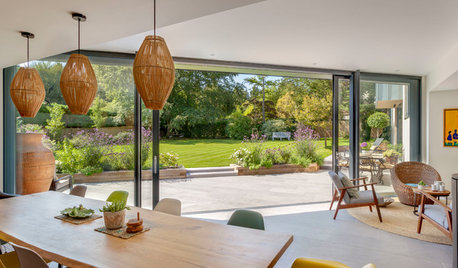
HOMES AROUND THE WORLDHouzz Tour: An Angled Addition Opens Up a 1980s House
An architect’s clever solution takes an L-shape home in England from gloomy and awkward to bright and welcoming
Full Story


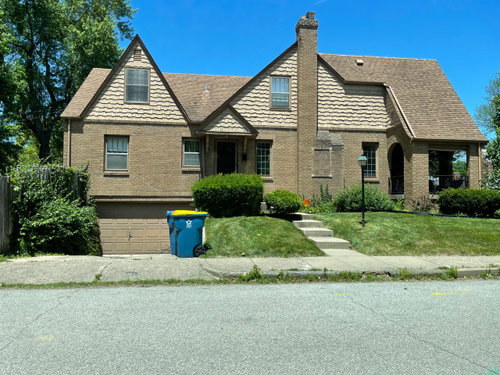
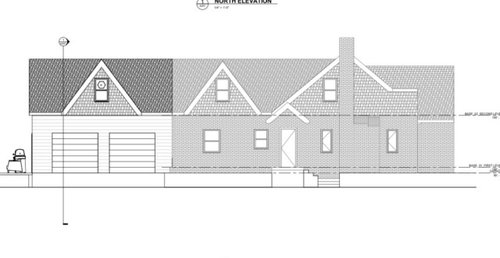
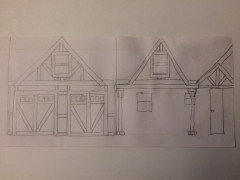
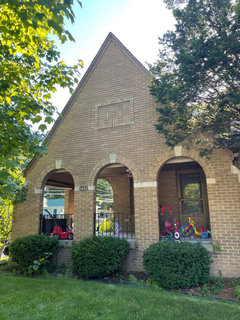
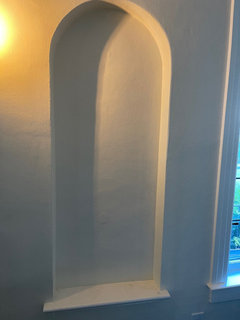
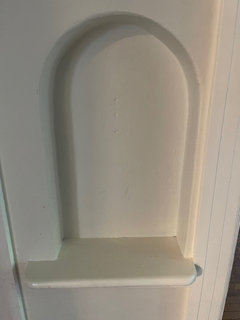
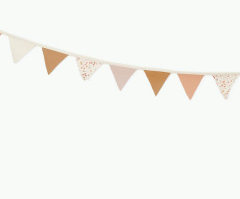
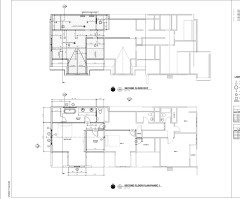
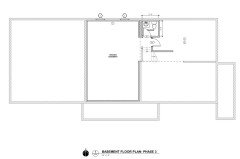
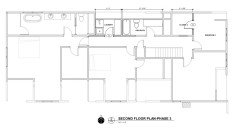
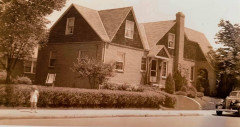
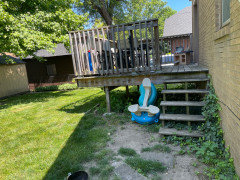
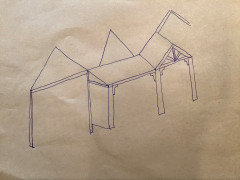
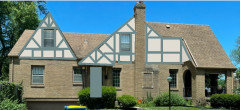
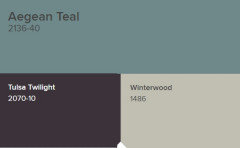
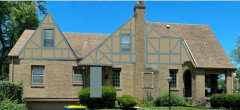
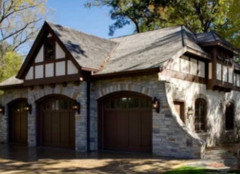
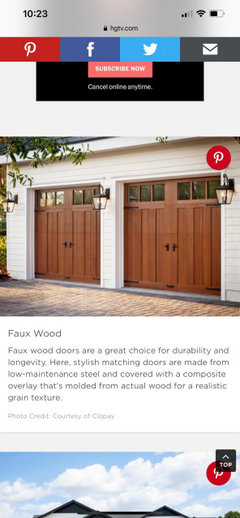
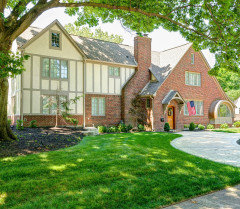
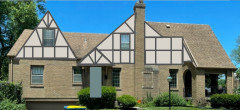
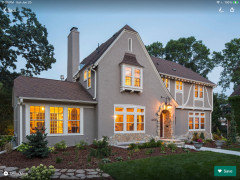
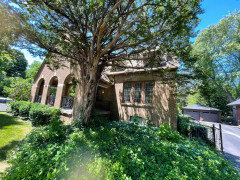
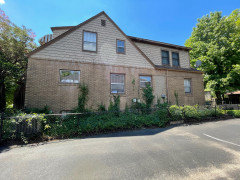
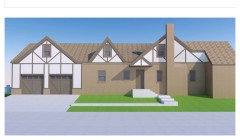
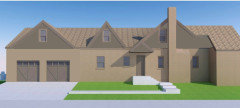
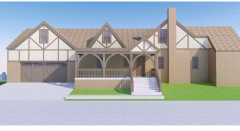
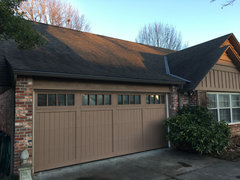
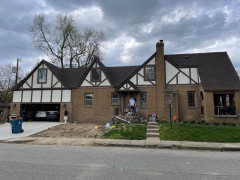



PPF.