Floorplan Review
2 years ago
Featured Answer
Sort by:Oldest
Comments (30)
- 2 years ago
- 2 years ago
Related Discussions
Final floor plan review (open floor plan) What do you think?
Comments (17)Thanks for all of the reviews. I will make sure to change the swing of the bathroom doors and will most likely make the pantry door a single outward swinging door. As for the family room, it's 18 x 18'2 including fireplace and built-ins. I'd like it a little bigger but we're tweaking an original plan and trying to only make minor changes to keep the costs down. I think since it's an open plan, I'm ok with the size. I've measured the size against our current family room and I've seen pictures of the family room in a built house and it seems large enough. lyfia, I hear what you're saying about the location of the laundry room but it doesn't really bother me. As for the front porch, I think it's 7' but that is the one last thing I have to confirm. I agree that 7' should be the minimum. Yes, we'll change the french doors to sliders. That works much better. gobruno, I hear what you're saying about the bedroom with the small dormer as the only source of natural light. Unfortunately, in order to keep the elevation the same, I don't think there's much we can do. I'm going to look at pictures of larger dormers to see if we want to make them larger. There are skylights in the playroom but I think we're going to add a large dormer instead. Thank you all for the reviews!...See MoreFloor Plan Review
Comments (11)Thank you all for your comments. These are great points! I agree. It is a wide entry and like the idea of the partial wall in the center. @fissfiss we debated the location of the laundry room, near bedrooms vs near the mudroom, however we have a similar set up now and it seems most of the laundry is coming from the bedrooms. That being said, I am not ruling out moving it to gain additional closet space. @cpartist I am not sure why we did not get an exterior. I wondered the same and thought maybe he wanted to nail down the floor plan first. The closet is smaller than a lot of typical walk-in closets, but we neither one of us has a lot of clothes and shoes. That being said, I wouldn't mind a little bigger. Maybe that is something we can tweak. @Virgil Carter Yes, I have gone over that point a lot in my head. We are in Missouri and have a the same orientation now with a very similar set-up. We sometimes have to close the curtains in the summer for an hour or 2 in the afternoon. It is not too bad but I wonder if that is because we are in a valley and the trees at the top of our big hill shade a lot of the sun. I'll have to bring up this point with my husband and architect....See MoreAnother floorplan review
Comments (1)It is more fun and productive to review a design that you and your architect have come up with rather than trying to alter a preconceived plan. House design starts with the site....See Morefloor plan review
Comments (13)Thanks Adalisa. We have a couple things working against us when it comes to hiring an architect. First, they are on a tight budget and I know architects are not cheap. Second, they are retiring in 11 months and I'm afraid we don't have time to get an architect involved. We have been scrambling to find a lot, they finally found one and close this week. Is there any specific areas that you feel are inaccessible and should be changed? My in-laws are very modest, low maintenance people. They are the type that will be happy with anything and won't complain. I'm just trying to make this plan a little more functional. Their requirements when looking at plans were to have a covered front and back porch, safe room for tornadoes, and storage space is important to them. Their wants were a small office/study, 1/2 bath (they said storage was more important than this though). For budget purposes we need to keep this at under 2,200 s.f., threshold (we started at trying to keep it under 2,000 but the upstairs space made us go over). They are both in their early 60's and healthy. They have parents that lived into early 80s with stairs and in a really non functional house, a great grandparent that lived into her late 90s in essentially a condo with her bedroom upstairs and living room and kitchen downstairs. I completely get the fact there needs to be better planning for 20 years from now, but they are not concerned with it at this stage, based on our discussions of trying to keep it single level and their desire to have an upstairs. I may have used age in place in the wrong context. We have not had any discussions on whether they plan to be in their house until they pass, but I doubt they will go to a retirement community or home unless they just get really bad. I don't mean to dismiss the importance of hiring an architect, I know they could really help, but I'm afraid we wouldn't pursue that at this point....See More- 2 years ago
- 2 years agolast modified: 2 years ago
- 2 years ago
- 2 years ago
- 2 years ago
- 2 years ago
- 2 years agolast modified: 2 years ago
- 2 years ago
- 2 years ago
- 2 years ago
- 2 years ago
- 2 years ago
- 2 years ago
- 2 years ago
- 2 years ago
- 2 years agolast modified: 2 years ago
- 2 years ago
- 2 years ago
- 2 years ago
- 2 years ago
- 2 years ago
- 2 years ago
- 2 years agolast modified: 2 years ago
- 2 years ago
- 2 years ago
- 2 years ago
- 2 years ago
Related Stories

KITCHEN CABINETSCabinets 101: How to Choose Construction, Materials and Style
Do you want custom, semicustom or stock cabinets? Frameless or framed construction? We review the options
Full Story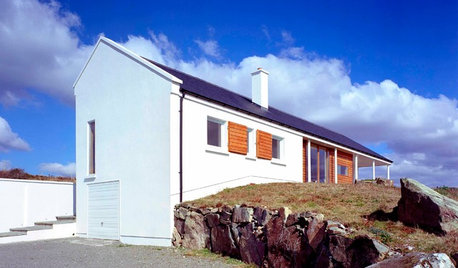
HOUZZ TOURSHouzz Tour: Rugged Irish Landscape, Serene Modern Weekender
This getaway home embraces its environment with windows that frame the views and thoughtful situating on its site
Full Story
REMODELING GUIDESHow to Read a Floor Plan
If a floor plan's myriad lines and arcs have you seeing spots, this easy-to-understand guide is right up your alley
Full Story
WORKING WITH PROSHow to Hire the Right Architect
Your perfect match is out there. Here’s how to find good candidates — and what to ask at that first interview
Full Story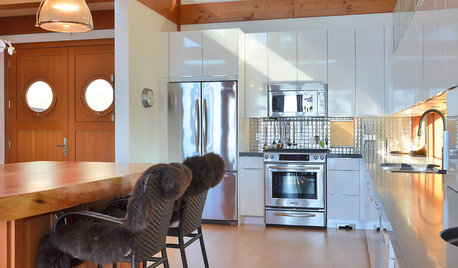
REMODELING GUIDES6 Must-Know Lessons From a Serial Renovator
Get your remodel right the first time, with this insight from an architect who's been there too many times to count
Full Story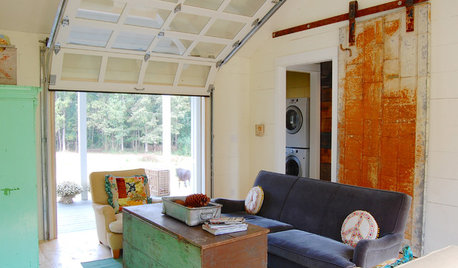
DOORSCreative Ways With Barn-Style Doors
Considering jumping on the barn-door bandwagon? These examples in different styles offer inspiration aplenty
Full Story
ARCHITECTUREOpen Plan Not Your Thing? Try ‘Broken Plan’
This modern spin on open-plan living offers greater privacy while retaining a sense of flow
Full Story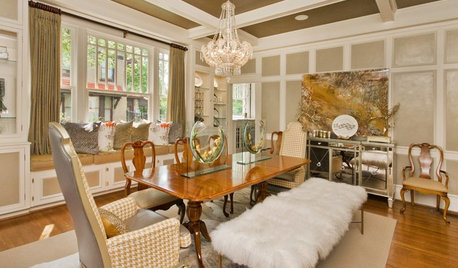
WORKING WITH AN INTERIOR DESIGNER5 Qualities of a Happy Designer-Client Relationship
Cultivate trust, flexibility and more during a design project, and it could be the beginning of a beautiful alliance
Full Story
DECORATING GUIDESHow to Plan a Living Room Layout
Pathways too small? TV too big? With this pro arrangement advice, you can create a living room to enjoy happily ever after
Full Story
LIFERelocating? Here’s How to Make Moving In a Breeze
Moving guide, Part 2: Helpful tips for unpacking, organizing and setting up your new home
Full Story


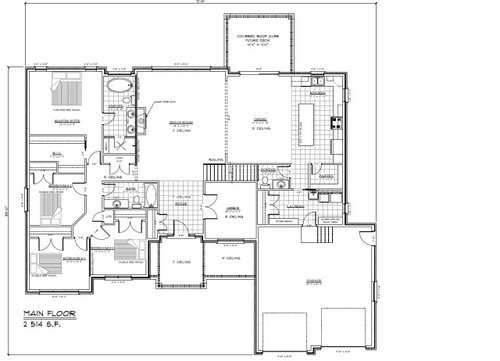
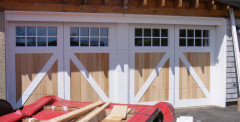

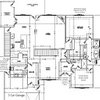
sayboone