Holiday home floor plan dilemma
anthip
2 years ago
last modified: 2 years ago
Featured Answer
Sort by:Oldest
Comments (14)
apple_pie_order
2 years agoanthip
2 years agoRelated Discussions
Holiday dilemma-cookie storage...
Comments (7)Thanks all for the diverse comments! Mama goose, I do love pfeffernusse(usually buy them). I actually have a recipe for them that I thought I'd try this year. Yay! Glad to hear they keep well. eld6161, I have no friends with fridge/freezer room at that time. I'm not that close to my neighbors either and would be shy to ask them if I could have them store my dough. I have kept cookies in this porch for a week or 2 before Christmas as well as until after new year(I bake a lot) and they're still pretty fresh. I haven't detected any staleness and they do get eaten. I think their freshness has much t do with being frozen most of the time. A few Christmases ago, we had family visiting & spent a whole day hiking. The temp got into the high teens(60F) and when we returned, our cooler, kept in the sunporch was full of water and everything had to be put into the fridge! I am really reluctant to freeze the dough & create the cookies when I return. I know this makes the most sense but it will mean more work for me when I get back :( share_oh, I was thinking of creating some kind of failsafe cooler system in the event of a warmup. I do have a housesitter watching my pets for that week that I could ask to check on the goodies and maybe check the sunporch temp. I hate to burden him with this in addition to caring for the dogs & cats but maybe he can be persuaded by unlimited treats! I think I'll store them in a cooler, have the sitter monitor the temps and make some freezer doughs for fresh-baking after I return. Got to get rid of those damn frozen bananas! I will also taste test the stored cookies when I return to see if any suffered through a freeze/thaw. Ahhh, poor me......See MoreSmall open floor plan Dilemma
Comments (9)Junco East Georgia Zone 8a- That is what I REALLY wanted, because we do love to watch TV when we are all gathered home together, and I would like to view the TV in any direction of the open rooms. Technically the floor plan states that the room closer to the back doors (by the kitchen) is the "living room" and the room in the front closest to the front door is the "dining room". That is exactly how we have it set up right now, but was curious if I should keep it or switch the two rooms after knocking the wall down. Any advice on what would be best? Thank you!...See MoreLayout dilemma: 22x17' living room, 13' ceiling, weird floor plan
Comments (2)I appreciate the reply! We're actually trying to get away from the southwest feel, but some floor treatments are a good idea... probably will have a good effect when the hard floors go in down the road. I have to agree with you about the shoji screen--this was really a (half-baked) attempt to pull those massive ceilings down and try to complement the upward profile of the kiva fireplace. It's been a struggle making this airy room feel cozy....See MoreFlooring dilemma in open concept plan
Comments (9)If you can't match the MATERIAL then match the COLOUR. A 'continuous' floor material isn't necessary. But a continuous COLOUR of floor is. You can put down 'brown' tile to match the brown 'wood' in the rest of the house. It can be done easily and without much effort. I tell people to pick their three favourite wood floors (grab samples) and then go TILE shopping. Find the BEST colour match (stone, ceramic, porcelain, cork...whatever). When BOTH are installed you will have a floor that LOOKS continuous. And that's all that matters....See Moreanthip
2 years ago3onthetree
2 years agolast modified: 2 years agoanthip
2 years ago3onthetree
2 years agoanthip
2 years ago3onthetree
2 years agoanthip
2 years agodecoenthusiaste
2 years agolast modified: 2 years agoanthip
2 years agoanthip
2 years ago
Related Stories

REMODELING GUIDESSee What You Can Learn From a Floor Plan
Floor plans are invaluable in designing a home, but they can leave regular homeowners flummoxed. Here's help
Full Story
DECORATING GUIDESHow to Use Color With an Open Floor Plan
Large, open spaces can be tricky when it comes to painting walls and trim and adding accessories. These strategies can help
Full Story
REMODELING GUIDESRenovation Ideas: Playing With a Colonial’s Floor Plan
Make small changes or go for a total redo to make your colonial work better for the way you live
Full Story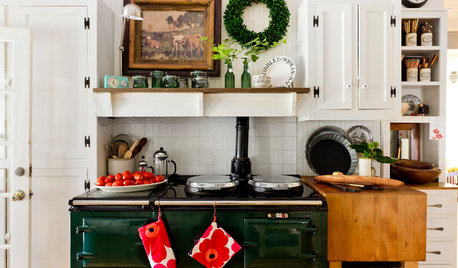
HOLIDAYSHow to Host a Big Holiday Meal in Your Not-So-Big Home
Here are 7 things you can do to make your dinner party a success
Full Story
LIVING ROOMSLay Out Your Living Room: Floor Plan Ideas for Rooms Small to Large
Take the guesswork — and backbreaking experimenting — out of furniture arranging with these living room layout concepts
Full Story
ARCHITECTURE5 Questions to Ask Before Committing to an Open Floor Plan
Wide-open spaces are wonderful, but there are important functional issues to consider before taking down the walls
Full Story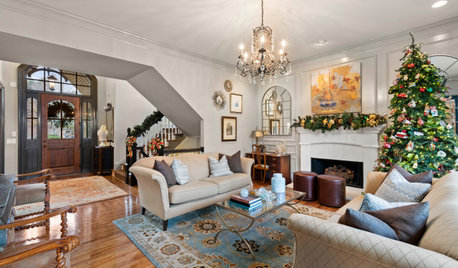
HOUSEKEEPINGA Clean Home for the Holidays in 5 Days
Follow this guide to get your house clean before the festivities begin and your guests arrive
Full Story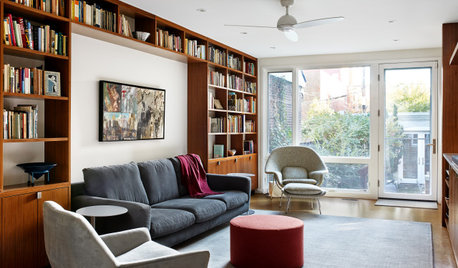
LIFE8 Home Projects Perfect for Holiday Downtime
Start the new year on the right foot by using some free time now to organize, store and clean
Full Story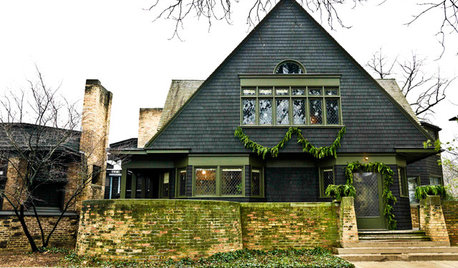
MOST POPULARExperience the Holidays at Frank Lloyd Wright's Home and Studio
Handmade decorations, greenery and gifts show how the famed architect and his family celebrated Christmas in their Oak Park home
Full Story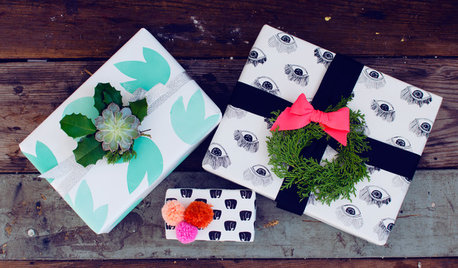
HOLIDAYS10 Holiday Organizing Dilemmas and How to Solve Them
Looking for ways to hide gifts, store coats and stay on top of your to-dos? We can help
Full Story



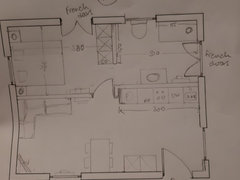


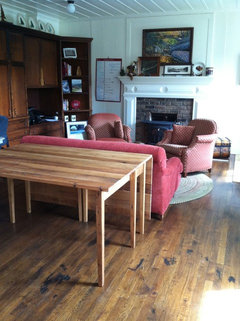
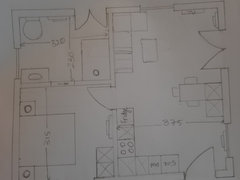




anthipOriginal Author