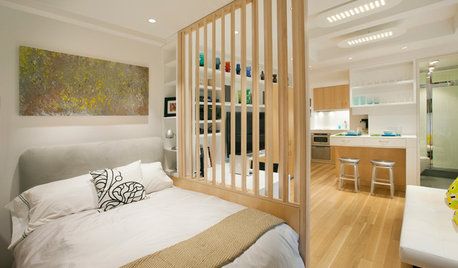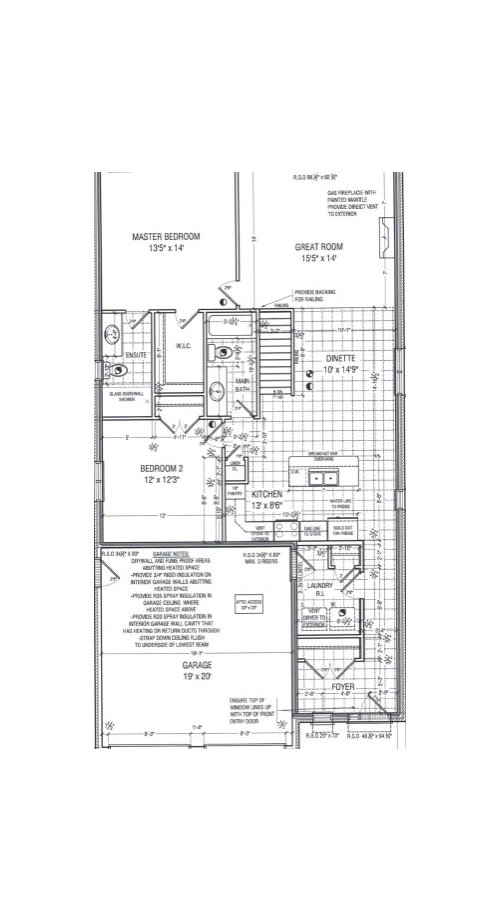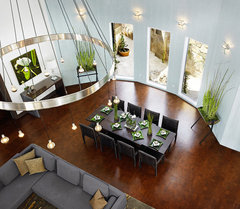Flooring dilemma in open concept plan
Claire Gear
3 years ago
Featured Answer
Sort by:Oldest
Comments (9)
chispa
3 years agoRelated Discussions
lighting plan for open floor plan...dilemma
Comments (1)I think island pendants are entirely optional, and if you don't want them, skip them. If you're concerned you might change your mind, have the electrician wire for them but don't put them in now. It's pretty low cost to put the wires in now (and would be costly later), and that way it's there if you change your mind....See Morelooking for open concept floor plan
Comments (4)OP - I doubt you'll get much help with such an open-ended question. There are thousands of plans out there for 2000 sq ft homes, but whether they would suit you or not is impossible to say because whether or not a house "works" or not is dependent on a whole range of factors specific to you. Things like family size, location, topography of the land, stylistic preferences and of course budget all need to be cosidered. For example, I live in a 2000 sq ft contemporary house which works well for 2 seniors and for the very small, very narrow city lot it sits on, but would be ridiculous on a 2 acre plot in the country, unsuitable for a growing family, a nightmare for a lover of traditional homes and unaffordable for someone with the budget for a starter home. What I'm saying is, just pointing you to an on line plan would be a waste of everyone's time until you yourself have a clearer idea of what you want....See MoreMain Floor - open concept or not? Floor Plan Included
Comments (5)The answers to your questions will change based on how people live--which may be different from how you or I live. My current home has a formal dining room at the front of the house, similar to your floor plan. We use that dining room once a year on Christmas, and only because I feel obligated; the other 364 days of the year are spent eating meals in our eat in kitchen, even when we're squeezing 10 people around our kitchen table. For our new, downsized home (we're in the final sketches with an architect) there will be no dining room, and a very large eat in area for a table in the kitchen. Because that's how we live. So in your floor plan, I'd turn the dining room into the living room as Patricia suggested, and put a table in the current great room. Whether you do that or leave the dining room at the front of the house, I'd personally leave the fireplace as a separating wall between the great room and living room. If you remove it, you'll then have a huge cavernous space (30'x20') that would then be broken up into different seating areas anyway. The fireplace just makes it easier to break up those areas and provide more of a barrier for times when someone might want to watch TV in one area while someone else would prefer to read or listen to music in the other area....See MoreColor dilemma for semi open concept main floor
Comments (8)I do not think blue trim is agood idea .Why not do the trim and walls the same color just different sheens I really think blue is a stement and if you dislike it down the road it is a lot of painting .I do not like the island color with the wood but if that wood will change then good to have aplan but please no blue trim .Please make sure the bulbs in that lighting are LEDs 4000K before deciding any wall color . I like that same lighting everywhere . I love my gray walls but they suit my house and my decor. Grays can be very tricky to work with and you have a lot of different floor in different shades of gray and blues can also be hard to get right .If you do the kitchen cabinets down the road then IMO you do the same color as the island for all the cabinets and the maybe use that blue for some accent in the rest of the living space like pillows not trim....See MoreClaire Gear
3 years agoMiss TKO 2015
3 years agoClaire Gear
3 years ago
Related Stories

DECORATING GUIDESHow to Use Color With an Open Floor Plan
Large, open spaces can be tricky when it comes to painting walls and trim and adding accessories. These strategies can help
Full Story
DECORATING GUIDES12 Ways to Divide Space in an Open Floor Plan
Look to curtains, furniture orientation and more to define areas that lack walls but serve multiple functions
Full Story
HOUZZ TV LIVETour a Designer’s Glam Home With an Open Floor Plan
In this video, designer Kirby Foster Hurd discusses the colors and materials she selected for her Oklahoma City home
Full Story
ARCHITECTURE5 Questions to Ask Before Committing to an Open Floor Plan
Wide-open spaces are wonderful, but there are important functional issues to consider before taking down the walls
Full Story
REMODELING GUIDES10 Things to Consider When Creating an Open Floor Plan
A pro offers advice for designing a space that will be comfortable and functional
Full Story
DECORATING GUIDES15 Ways to Create Separation in an Open Floor Plan
Use these pro tips to minimize noise, delineate space and establish personal boundaries in an open layout
Full Story
ARCHITECTUREDesign Workshop: How to Separate Space in an Open Floor Plan
Rooms within a room, partial walls, fabric dividers and open shelves create privacy and intimacy while keeping the connection
Full Story
DECORATING GUIDES9 Ways to Define Spaces in an Open Floor Plan
Look to groupings, color, angles and more to keep your open plan from feeling unstructured
Full Story
BEFORE AND AFTERSKitchen of the Week: Saving What Works in a Wide-Open Floor Plan
A superstar room shows what a difference a few key changes can make
Full Story
HOUZZ TVAn Open Floor Plan Updates a Midcentury Home
Tension rods take the place of a load-bearing wall, allowing this Cincinnati family to open up their living areas
Full Story








Design Girl