laundry room/mud room wall layout
Bev
2 years ago
Featured Answer
Sort by:Oldest
Comments (14)
Patricia Colwell Consulting
2 years agomodpod
2 years agoRelated Discussions
Laundry/Mud Room Layout
Comments (3)Hi, this post is pretty old but I thought I'd chime in just in case you're still looking for feedback. I agree that this does not look like it optimizes your storage. It also feels like the far end where the closet and 2 doors go is very busy with all 3 doors. One thing you might consider is putting your folding counter on top of your w/d (assuming you have front loaders with controls on the front). That maximizes usable space and also protects you from losing stuff down between / behind the washer & dryer. if you need space for hanging things, be sure to factor that in your layout, either above the folding counter or next to the w/d units. i'm not wild about your sink placement in the middle of the folding counter. I'm sure it is there bc of the window but if the sink is primarily for soaking laundry / cleaning dogs & such, you might not care about the window over the sink thing as much as you might with a kitchen. I'd think about putting the sink right next to the washer so that wet stuff that has been soaked can just be popped right into the washer instead of dripping all the way across the room. I'd be very careful (and this comes from experience!) to keep the main laundry sorting / working area out of the main traffic pattern. I've just pulled out a mudroom laundry room combo in which lockers were along one wall, laundry along the other. When we bought the house we were overjoyed with how functional that seemed but on a day to day basis it stunk -- I was always fighting with everyone for floor space to do the laundry work. I don't see in your layout where the coats, crafts, shoes, etc. will go. I would think about pushing the laundry functions all toward the corner where your w/d is now, and having lockers or tall cabinets all along the oustide wall. Good luck. Anita...See MoreLaundry/Mud Room/Half Bath Layout Help Please
Comments (0)I am attaching a floor plan with measurements of our current laundry room. As we walk in from the garage, the laundry room is on the right and is a rectangle (12'10" x 6'). We are able to steal an alcove type area from our current family room to add to the laundry room. This area will be a total re-do and our goal is to add a toilet and create a mudroom (bench, hooks, landing zone) type area. Dh and I keep going back and forth on whether we should put in a stackable washer/dryer into the alcove, or if it would make more sense to put the toilet there. I've also attached a current photo of the area (not staged). We've only been in this home a couple of months so things are still a bit of a mess! Appreciate any advice!...See MoreLaundry room/mud room layout advice
Comments (4)I like Rococogurls suggestions. There could be an island in the center for crafts, sewing, etc. too. Though, that may not suit your needs. The kitchen though, have you considered having the kitchen forum look at your plan. There are some real experts over there. The reason, is that I see some things that look like they might need rearranging for more efficiency. I am not a kitchen layout expert, but over on the kitchen forum there are experts, and very kind and helpful experts. For instance the location of the stove, between the sink and the frig, is possibly awkward. Back to the laundry room. You'll need room to store supplies, and more. You will need hanging space to dry items. You'll need a counter for folding. You'll need easy access for the dryer vent to clean periodically. You'll need access to quick shut off of water in case of leaks, or when leaving for vacation. Any cabinetry at the machine area, needs to allow for machine maintenance and pulling out the units for repairs. It looks like your current plan locates the set against an interior wall. How will the dryer be vented? It would be better to locate the dryer against an exterior wall for the shorted ducting you can get. Dryer vent spec installation varies between brands. The manual will spec length of run that is desired. If it is too long of a run, then an inline exhaust dryer fan is recommended, I believe. When there is a 90degree bend, that = 5' of your allowed run. So you can't put in very many elbows before you use up all your length. My machine is 8' away from my exterior wall over the basement, where the duct runs between the joist. Because of all the bends to get it 4' down into the floor, then out the exterior wall 8' away, I used up 33' feet in the equation. The vent on the outside of the wall = 10' of ducting I believe. I could be off on some of these numbers, but it needs to be considered when locating a dryer. Depending on your exterior, you could put them under the window in the upper right 45 degree angled wall. But you don't want the dryer vented onto a gathering area, like a patio, cause lint will blow out. It's best to have the front loaders against a load bearing wall too. When machines are placed on joist flooring system, they need to be near the end of the joist. Otherwise there is tendency to bounce the floor. Unless you are on a slab of concrete, that is ideal, and the machines can go anywhere. The machines need to be able to be absolutely level once installed....See MoreHelp with Layout of Addition: Kitchen, Laundry, Mud Room & Pantry
Comments (0)If you like to design spaces, I need your help! I have a plan laid out, but I'm curious to see what others would do in the same space. Here are the main reasons for the addition: current kitchen is far too small (9x10'11") - the 4 of us enjoy cooking and baking and we need more space for people and storage move the laundry up to the main floor from the basement create an entry/mud room for our family to come and go would like to have upright freezer on main floor too half bath on main floor The attached photos have the layout and our needs and wants on them. We're open to new ideas and suggestions. Thank you!! Exterior of house with addition area. Will have gray siding with white trim. Front porch windows and screen door will be removed so the porch is open. We're debating removing the half walls of the porch as well so the columns would be floor to ceiling. Thoughts?...See Moreci_lantro
2 years agosuezbell
2 years agolast modified: 2 years agoBev
2 years agoBev
2 years agoJean
2 years agoBev
2 years agoBev
2 years agoBev
last yearBev
last yearci_lantro
last yearBev
last year
Related Stories
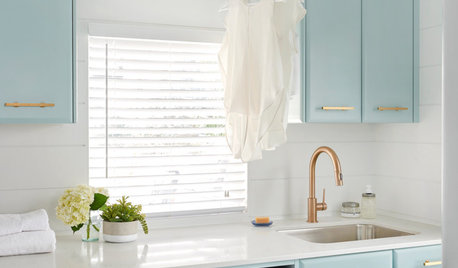
LAUNDRY ROOMSRoom of the Day: Cheerful and Bright Laundry Room in Toronto
A new layout makes efficient use of a spacious room for hanging, folding and ironing clothes — and washing dogs
Full Story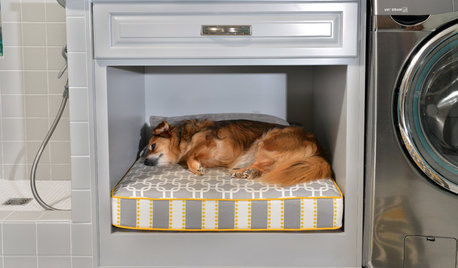
PETSRoom of the Day: Laundry Room Goes to the Dogs
Muddy paws are no problem in this new multipurpose room
Full Story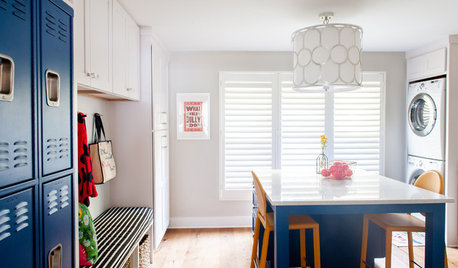
LAUNDRY ROOMSDesigner Transforms a Dining Room Into a Multiuse Laundry Room
This Tennessee laundry room functions as a mudroom, office, craft space and place to wash clothes for a family of 5
Full Story
LAUNDRY ROOMSRoom of the Day: The Laundry Room No One Wants to Leave
The Hardworking Home: Ocean views, vaulted ceilings and extensive counter and storage space make this hub a joy to work in
Full Story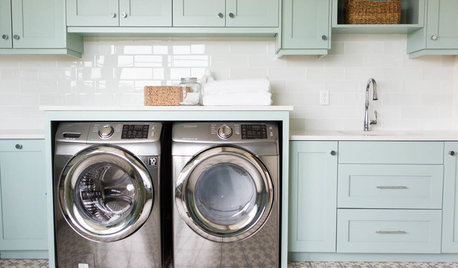
LAUNDRY ROOMSRoom of the Day: A Family Gets Crafty in the Laundry Room
This multipurpose space enables a busy mother to spend time with her kids while fluffing and folding
Full Story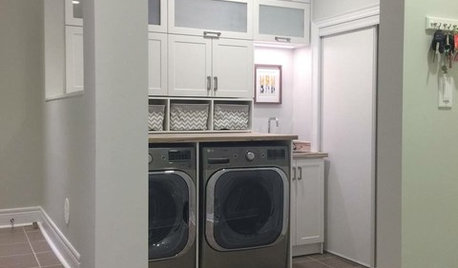
ENTRYWAYSRoom of the Day: Reconfiguring an Entry and Laundry Room
Creating a mudroom from closets and opening up a laundry room make a big difference for this family in Canada
Full Story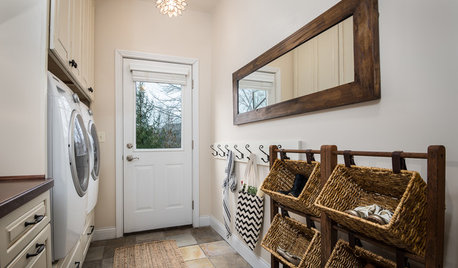
LAUNDRY ROOMSRoom of the Day: Lovely Laundry Room Invites You to Stay Awhile
The last room on everyone’s mind turns into the room that welcomes you home
Full Story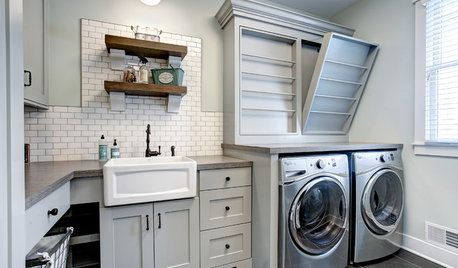
ROOM OF THE DAYRoom of the Day: Farmhouse Charm in a Michigan Laundry Room
Calm gray-greens and cool accents make washing and drying a delightful task in this lakeside home
Full Story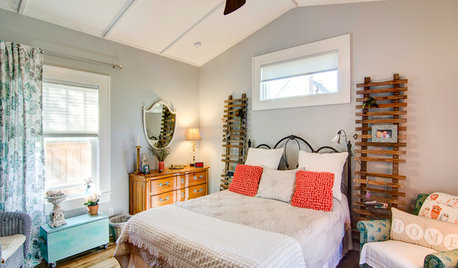
BEDROOMSRoom of the Day: From Laundry Room to Shabby Chic-Style Master Suite
A Florida bungalow addition mixes modern amenities with pieces of the past, thanks to a homeowner’s love for using old things in new ways
Full Story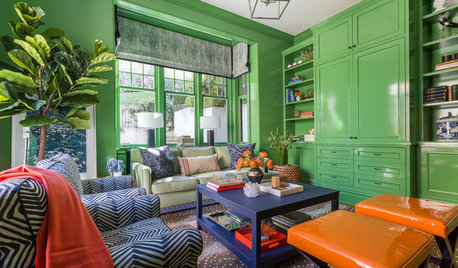
LIVING ROOMSRoom of the Day: Green Walls Raise the Energy in This Living Room
A vibrant paint color takes a pale yellow space to an upbeat place
Full Story



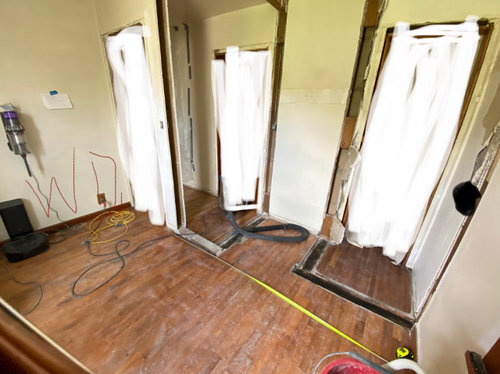


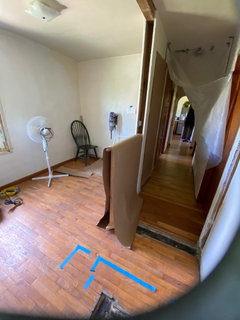







BevOriginal Author