HELP! Remodeling kitchen (removing a wall) Unsure of the best layout
Laura Burns
3 years ago
Featured Answer
Sort by:Oldest
Comments (8)
biondanonima (Zone 7a Hudson Valley)
3 years agoL Berks
3 years agoRelated Discussions
Layout help, please! Angled wall, wall removal - oh my...
Comments (3)I don't see the need for two table seating areas so close to each other - just keep the dining room and use it more. So, I like your idea of making a triangle-shaped pantry against that angled wall. I would probably just put the Fridge on against the bottom wall of it with the door to the Pantry next to it. The right side of that wall is then a nice blank wall perfect place for a bar area, artwork, sideboard, or other item. I would then: put the range on the left side of the U; make the left side of the island completely cabinetry (no overhang) so you can have a prep sink at the top left corner of the island. The seat that was there moves to the right side of the island so you have seating on two sides of it; put the MW in an upper on a shelf, or a drawer MW below the counter, next to the range on the side nearest the fridge/pantry; completely delete the right wall of the U so you can make the island at least somewhat bigger whether you remove the wall entirely or not; put the ovens to the right of the sink; and put the DW between sink and ovens IF you need an obstruction-less secondary prep space (between sink and range) more than an obstruction-less baking zone (between sink and ovens. I don't think a half wall is going to do much to hide kitchen mess for you, but if you put the ovens next to the sink like I recommended at least the cleanup sink rack, mess etc. would be hidden from the entrance. However, a half wall with some nice trim, maybe some posts, etc. would provide an elegant separation between the DR and Kitchen plus some nice display space. Going without would give you a bigger island. It's up to you.. Anyway, HTH! I love interesting spaces like this and I think you can have a phenomenal kitchen....See Morekitchen remodel- need help with layout. Strange layout currently.
Comments (1)I am not sure where the walled in heater is that you are referring too. Attached would be a nice layout for your space. Ref= Refrigerator R=Range DW= Dishwasher C=rolling cart...See MoreKitchen remodel help needed: what layout works with few walls?
Comments (15)Working blind, not knowing what walls are loadbearing. Here are some pet peeves about the layout: 1) I hate the opening between dining room and kitchen, which sends through traffic by the sink and presumably DW; 2, hate the stairs coming down right in front of a wall; 3) most of the foyer to me is wasted and down the road I would try to reallocate most of it to the BR; and 4, Not fond of both a breakfast nook and dining room. What I would do: 1) Close current opening between dining room and kitchen to provide a large L-shaped area. 2) Create new opening at extreme left side of that existing wall. 3) Remove part of the wall between laundry area and breakfast nook. End the wall aligned with the stairs so they will be visible from breakfast nook and kitchen. 4) Move fridge (counter depth if possible) to the left of the sink. If space permits, steal a couple of feet from the breakfast nook but ensure there is room for a small table and chairs. 5) By moving the opening between the dining area and kitchen, and relocating the fridge, you now should have room for a decent sized island in the most popular kitchen shape: an L shaped island with a working (no seating) island. The island would be a great landing zone for the pantry and fridge. Given the structural changes, I would use a design-build firm that has a kitchen designer and a civil engineer or architect on board....See MoreKitchen remodel experts/homeowners-IS THIS THE BEST KITCHEN LAYOUT?
Comments (27)If you hire a kitchen designer s/he will have contacts in the other trades. You asked, "Is there anything you would change about the rest of the kitchen design?" And to be honest, my answer is "LOTS." Here are some of the things I would want to be different if it was my kitchen (besides the banquette as already mentioned). -the fridge and wall ovens are right next to each other. That makes it difficult to access them both at the same time, and I'm not sure if some kind of buffer is required by the specs. It seems like there should be one but that's just my intuition and I could be dead wrong. The oven handles might interfere with the fridge opening fully, too. -there's no counter landing zone next to the fridge. The closest spot is nearby, but that is next to the sink so likely to have dirty or clean dishes piled on it. -ditto for the wall ovens. It's nice to take your 20lb turkey out and slide it right onto the counter rather than truck it over to another side of the room. -when the fridge door or freezer drawer are open the walkway into the eating area will be blocked. -what's that gap to the left of the stove? It looks much too narrow to function as a passage to another room. -without dimensions it's hard to know, but it looks like a pretty long haul through the center of your kitchen to get from sink to stove and vice versa. Not good when you're carrying a pot of spaghetti to drain, or if like me you do canning and regularly blanche food then quickly cool it in ice water in your sink. For me, I need my sink and stove to be mere steps apart....See Morebiondanonima (Zone 7a Hudson Valley)
3 years agoLaura Burns thanked biondanonima (Zone 7a Hudson Valley)Laura Burns
3 years agobiondanonima (Zone 7a Hudson Valley)
3 years agoLaura Burns thanked biondanonima (Zone 7a Hudson Valley)Laura Burns
3 years ago
Related Stories

INSIDE HOUZZPopular Layouts for Remodeled Kitchens Now
The L-shape kitchen reigns and open-plan layouts are still popular, the 2020 U.S. Houzz Kitchen Trends Study finds
Full Story
KITCHEN DESIGNHow to Map Out Your Kitchen Remodel’s Scope of Work
Help prevent budget overruns by determining the extent of your project, and find pros to help you get the job done
Full Story
KITCHEN DESIGNKitchen of the Week: Remodel Spurs a New First-Floor Layout
A designer creates a more workable kitchen for a food blogger while improving its connection to surrounding spaces
Full Story
REMODELING GUIDES5 Trade-Offs to Consider When Remodeling Your Kitchen
A kitchen designer asks big-picture questions to help you decide where to invest and where to compromise in your remodel
Full Story
KITCHEN DESIGNModernize Your Old Kitchen Without Remodeling
Keep the charm but lose the outdated feel, and gain functionality, with these tricks for helping your older kitchen fit modern times
Full Story
KITCHEN DESIGNRemodeling Your Kitchen in Stages: Planning and Design
When doing a remodel in phases, being overprepared is key
Full Story
MOST POPULARRemodeling Your Kitchen in Stages: Detailing the Work and Costs
To successfully pull off a remodel and stay on budget, keep detailed documents of everything you want in your space
Full Story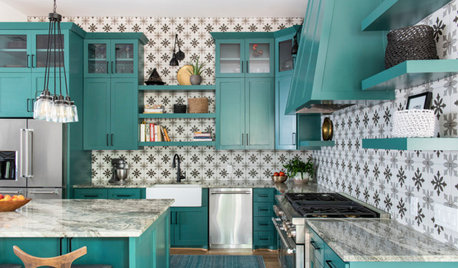
KITCHEN MAKEOVERSGreen Cabinets and Bold Tile for a Remodeled 1920 Kitchen
A designer blends classic details with bold elements to create a striking kitchen in a century-old Houston home
Full Story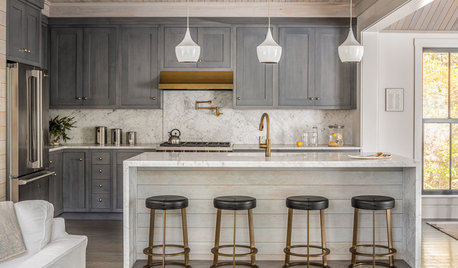
REMODELING GUIDESRemodeling Your Kitchen in Stages: The Schedule
Part 3: See when and how to plan your demo, cabinet work, floor installation and more
Full Story
WORKING WITH PROSInside Houzz: No More Bumper Cars in This Remodeled Kitchen
More space, more storage, and the dogs can stretch out now too. A designer found on Houzz creates a couple's just-right kitchen
Full Story


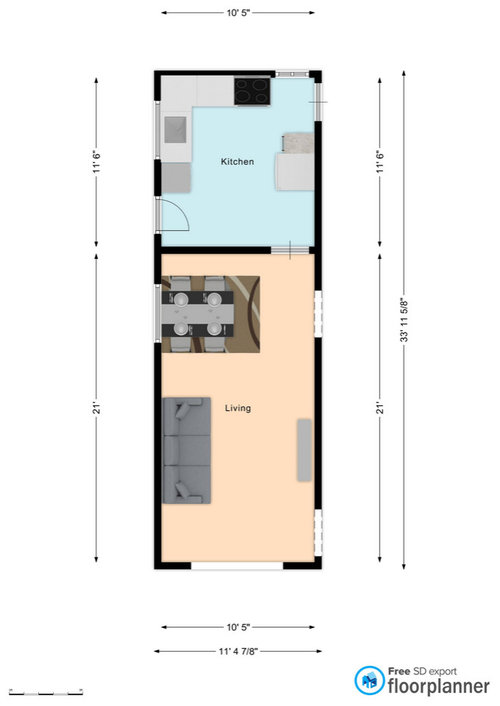
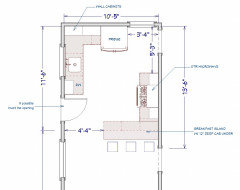
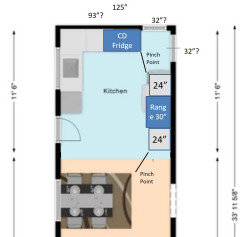




Preview Pro 3D