Kitchen remodel help needed: what layout works with few walls?
A Hart
6 years ago
last modified: 6 years ago
Featured Answer
Sort by:Oldest
Comments (15)
GN Builders L.L.C
6 years agoRelated Discussions
Kitchen Remodel - Layout Help Needed
Comments (17)This is better to me, but coupla thoughts. These don't necessarily have solutions. They are things that might be issues. Biggest problem is space for storing pots. Second is only one person can use sink at a time (its not far enough away from the corner). With two door refrigerators - sxs or french door - the most efficient landing space is behind you when you stand in front of it. Most people like to work between a sink and range (I'm a little wacked about that because I don't like cutting in a wet area). The most efficient place to work is the two feet between sink and range. Adding the island means lots of spinning around from island to water to island to ref to island to water to range, etc. While not spectacularly efficient, it doesn't get ugly until you add the second person. A sample of cooking path, chicken for dinner comes out of ref, lands on island, doors closed, check for sink access, pick up chicken, rinse off in sink, and put down... in a pile of dirty dishes or turn back around to island? I like to do stuff to raw chicken on a board so the can be well washed afterward. If I didn't get the board out first, I'm kinda stuck with two fouled hands carrying chicken, so I have to ask dh for one. Then turn back to the island and put chicken down. Do stuff to chicken while spouse is doing dishes - watching that I don't trip over open dw door. If I need water, ask spouse to move outta the way. Flip the chicken into a pan, turn around and move me and chicken beyond range so I can open door while dw door is open. If I do stuff to chicken while spouse is doing stuff to veg because spouse is sharing island, we're both walking back and forth to ref, water, range, pots storage,and asking each other to get outta the way. Again - tolerances for stuff like this are very personal with reactions running the gambit between its just fine to "get out of my kitchen". Its kinda hard to fit any form of a table and chairs in a space 7 feet wide. I always plan on a table with empty chairs on each side as being about 5 feet wide. That covers a 30" - 36" wide table. But, there has to be space behind the chairs in order for a person to become seated, they need about 30" beyond the table edge - another 5 feet in total, about 3 feet more than you have. THEN to be able to USE the cabinets needs at least 2 feet to open doors and drawers - so the table and empty chairs would need to be offset from the cabinets on the pony wall and they'd actually touch the cabinet by the side of the range. If you move the table beyond those cabinets, you'd have only about 7 feet until you hit the dining room wall to fit the table(30-36"), one side of chair (call it 24" for an occupied chair) and a walkway (24" to 30" wide). The chair on the the other side can stick into the aisle between the range and cabinets on the pony wall....See MoreNeed help with layout for kitchen remodel
Comments (12)Sorry, I meant to say den, not family room. There are beams in the attic and those walls were framed in below. We will verify it, of course, but the seller built the house and told us that the walls between the kitchen and den and the wall between the kitchen and dining room are not load bearing walls. They were in the early stages of planning their own kitchen renovation when a job transfer derailed their plans. I have considered moving the kitchen into the den area, but I wondered if that would drive the cost of the renovation up to a point that we can't afford. I'm not sure if we'd gain much wall space, due to the fireplace wall and the glass doors. I could be completely wrong, though, which is why I'm here looking for feedback, so thank you!...See MoreNeed help on kitchen remodel electric work
Comments (10)Revising the wiring doesn't necessarily require bringing the wiring up to code. Title 24 still includes NEC 250.130 (C) However, I would always advise rewiring the entire circuit anyway. The price per receptacle is so rediculously high, even trying to imagine California costs, that it had to include "fishing" the wires in without removing the drywall, which takes more time. It really doesn't matter much if they have to tape a few small sections of drywall, or a whole room, it still takes the same number of trips and the mud still take just as long to dry. This should have been included in the GC's contract to take care of ALL trades at one time. It should have been included as a general rule. If nothing else, as a listed charge as an "extra" that is almost quaranteed to happen. If they are charging you the price per receptacle for fishing in wires, and then charging you for removing drywall, so they don't have to fish wires, then I would call that double dipping, or at least getting charged for "fishing" that didn't happen. Charging more for inspected work is not a good sign. Writing a contract that presumes illegal practices is in itself, illegal. Any judge should be on your side immediately just because of that....See More1978 Kitchen Remodel - Layout Help Needed
Comments (44)Here's our latest and greatest that draws on several of your great ideas. This is way better than what we were going to do! We would love your thoughts on optimizing cabinet and appliance layout in this space! Some decisions we have made: We are going to shrink the first floor laundry room and stub in for a second floor laundry for next year's second story remodel. At that time, the smaller laundry would convert to a pantry. We are opening the wall into the DR ad using that space for the kitchen. We are not adding windows on the left wall of the kitchen (would only see the side of our neighbor’s home, north side of home so we would get no direct sunlight) but will invest a little more in lighting to compensate. We will partially wall off between current DR and LR and use either french pocket doors or barn sliders for office separation. We don't want to block off any of the current windows along the back of the house and will do a little window shuffling to fit best use (the boring details - swap multiuse and DR windows so multi use stays current height but 1' narrower to center, DR 1' shorter to fit over cabinets). We aren't going to make any changes to the FR layout or the first floor half bath. We have spent a bit of time looking at appliances and are sticking with what we had previously picked - 36" induction cooktop, wall oven/MW combo. Not (yet) replacing our fridge or DW. We’ll have space for small to large dining table in the multi-use area for us or future owners if desired (current plan shows 1 table in two different configurations). Here's the current plan - We'll probably shorten the island 6" to give 48" to cooktop and 45" to 1/2 bath corner. Also, my original measures post with DR was off by 5", corrected here....See Morezmith
6 years agoA Hart
6 years agoA Hart
6 years agoHal Braswell Consulting
6 years agoSusan Davis
6 years agoartistsharonva
6 years agoPatricia Colwell Consulting
6 years agoA Hart
6 years agoAnthony C
6 years agoAnthony C
6 years agoA Hart
6 years agoHal Braswell Consulting
6 years agolive_wire_oak
6 years ago
Related Stories

KITCHEN DESIGNHow to Map Out Your Kitchen Remodel’s Scope of Work
Help prevent budget overruns by determining the extent of your project, and find pros to help you get the job done
Full Story
MOST POPULARRemodeling Your Kitchen in Stages: Detailing the Work and Costs
To successfully pull off a remodel and stay on budget, keep detailed documents of everything you want in your space
Full Story
INSIDE HOUZZPopular Layouts for Remodeled Kitchens Now
The L-shape kitchen reigns and open-plan layouts are still popular, the 2020 U.S. Houzz Kitchen Trends Study finds
Full Story
INSIDE HOUZZWhat’s Popular for Kitchen Islands in Remodeled Kitchens
Contrasting colors, cabinets and countertops are among the special touches, the U.S. Houzz Kitchen Trends Study shows
Full Story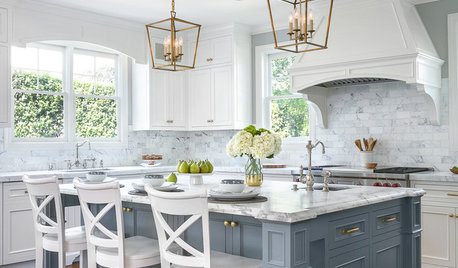
WORKING WITH PROSEverything You Need to Know About Working With a Kitchen Designer
Enlisting an experienced pro can take your kitchen project to the next level. Here’s how to make the most of it
Full Story
KITCHEN DESIGNKitchen of the Week: Remodel Spurs a New First-Floor Layout
A designer creates a more workable kitchen for a food blogger while improving its connection to surrounding spaces
Full Story
KITCHEN DESIGNDesign Dilemma: My Kitchen Needs Help!
See how you can update a kitchen with new countertops, light fixtures, paint and hardware
Full Story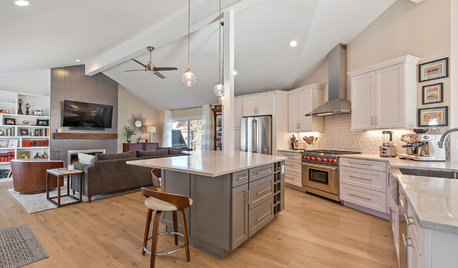
INSIDE HOUZZBaby Boomers Address Aging Needs in Kitchen Remodels
Their choices include open-plan designs and robust lighting systems, the 2019 U.S. Houzz Kitchen Trends Study finds
Full Story
KITCHEN DESIGNCottage Kitchen’s Refresh Is a ‘Remodel Lite’
By keeping what worked just fine and spending where it counted, a couple saves enough money to remodel a bathroom
Full Story
WORKING WITH PROSInside Houzz: No More Bumper Cars in This Remodeled Kitchen
More space, more storage, and the dogs can stretch out now too. A designer found on Houzz creates a couple's just-right kitchen
Full Story


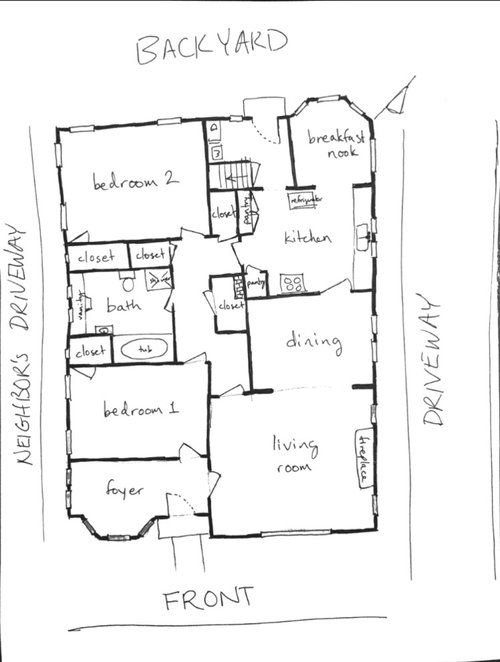
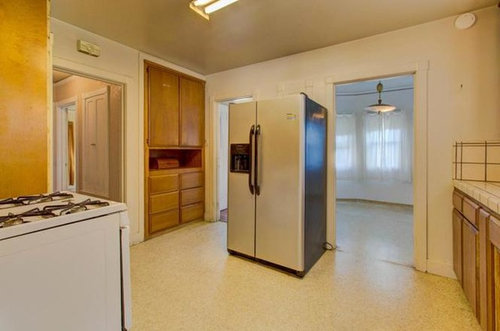


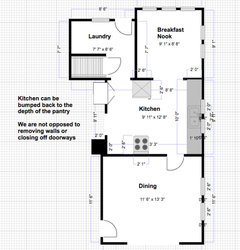
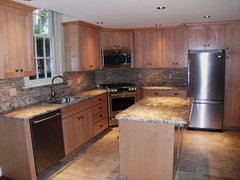

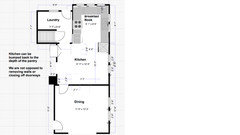
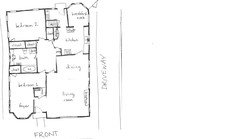





sheloveslayouts