Thoughts on our large kitchen layout
Heather
3 years ago
last modified: 3 years ago
Featured Answer
Sort by:Oldest
Comments (6)
Heather
3 years agolast modified: 3 years agoRelated Discussions
Please check layout for our large family kitchen
Comments (50)You might want to look again at the pantry wall arrangement. You USE the pantry and the refs when cooking. In the current arrangement, the pantry entrance is centered for no particular reason - making it further to travel for the cook. The refrigerator is a good 12-15 feet around the island to main prep. Also, forgive me, but the pantry just looks like a collection of miscellaneous stuff shoved in there instead of a storage pantry. The reality of a desk like that is no one will use it because its dark, cramped and not fun to be rolling back in the chair and smacking into the open door or the extra ref/frz. Then too, the ref door will not open all the way and the doored cabinet on the shared bath wall can't be opened. Even if you do something like use sliding doors, you won't be able to use the stuff in the area by the side of the ref because you won't be able to reach it. Try not turning the corner between the range wall and pantry wall with cabinets. Put the entrance to the pantry there instead, then do refs and then do counter to the doorway to the dining room. One of those cabinets could double as a standing desk. Then try shelving around the "U" shap of the longer part of the pantry for storage ending in the blank ref. Keep cabinets along the left hand short wall and maybe a crate space with counter over it facing what is now the doorway. Start or finish the "U" with the extra ref/freezer....See MoreRookies designing our own kitchen. Thoughts on layout?
Comments (22)I decided to revisit placing a 30" range in a 10' island and came up with this: This eliminates the concern I had with your range in island plan. The fridge is no longer deep in the kitchen at the end of the aisle between sink and range. It's now at the right end of the kitchen so family won't need to cross through the cooking zone to grab drinks, or items for the nook or DR table. This plan gives you a dedicated cook zone with fridge, range and prep sink with oodles of storage and counter. The pantry is also near at hand. I placed the trash pull-out at the far left end so that it's also (somewhat) close to the clean-up sink. I eyeballed placement so I don't know if the hood is centered on window or nook but since I eliminated uppers on the window wall, if it's not quite centered, I don't think it will be obvious. Keep in mind, unless you stand or sit in the sweet spot, you won't notice if it's not centered. Here are images of ranges in large islands. [[(https://www.houzz.com/photos/wainscott-residence-beach-style-kitchen-new-york-phvw-vp~985996) [Beach Style Kitchen[(https://www.houzz.com/photos/beach-style-kitchen-ideas-phbr1-bp~t_709~s_2110) by Philadelphia Architects & Building Designers Sandvold Blanda Architecture + Interiors LLC [[(https://www.houzz.com/photos/landon-contemporary-kitchen-austin-phvw-vp~3656675) [Contemporary Kitchen[(https://www.houzz.com/photos/contemporary-kitchen-ideas-phbr1-bp~t_709~s_2103) by Austin General Contractors Davenport Building Solutions This one has a copper hood - yummy! [[(https://www.houzz.com/photos/elegant-traditional-kitchen-beaded-inset-traditional-kitchen-charleston-phvw-vp~819500) [Traditional Kitchen[(https://www.houzz.com/photos/traditional-kitchen-ideas-phbr1-bp~t_709~s_2107) by Charleston Cabinets & Cabinetry Carolina Kitchens of Charleston, Inc. I purposely placed seating at the far right end of the island, out of the splatter zone. You will see images in mags and on houzz with seating directly behind a range or cook top; I wouldn't do that. Given your very large island, you really don't need to either. I added shallow storage behind the range. You could keep this stretch of counter at the same level as the rest of the island or you could raise it 6", something like this: [[(https://www.houzz.com/photos/crisp-architects-traditional-kitchen-new-york-phvw-vp~193135) [Traditional Kitchen[(https://www.houzz.com/photos/traditional-kitchen-ideas-phbr1-bp~t_709~s_2107) by Millbrook Architects & Building Designers Crisp Architects [[(https://www.houzz.com/photos/crisp-architects-traditional-kitchen-new-york-phvw-vp~193137) [Traditional Kitchen[(https://www.houzz.com/photos/traditional-kitchen-ideas-phbr1-bp~t_709~s_2107) by Millbrook Architects & Building Designers Crisp Architects [[(https://www.houzz.com/photos/green-lake-classic-craftsman-craftsman-kitchen-seattle-phvw-vp~334221) [Craftsman Kitchen[(https://www.houzz.com/photos/craftsman-kitchen-ideas-phbr1-bp~t_709~s_2116) by Seattle Design-Build Firms RW Anderson Homes This plan gives you a dedicated clean-up zone on the west wall. I centered the sink on the island but the other choice is to center it between pantry cab and garage entry. Here are images of sinks against walls, not under windows. [[(https://www.houzz.com/photos/kitchens-by-julie-williams-design-traditional-kitchen-san-francisco-phvw-vp~114198) [Traditional Kitchen[(https://www.houzz.com/photos/traditional-kitchen-ideas-phbr1-bp~t_709~s_2107) by Novato Kitchen & Bath Designers Julie Williams Design [[(https://www.houzz.com/photos/kitchens-traditional-kitchen-san-francisco-phvw-vp~1994291) [Traditional Kitchen[(https://www.houzz.com/photos/traditional-kitchen-ideas-phbr1-bp~t_709~s_2107) by Los Gatos Kitchen & Bath Designers Kitchens of Los Gatos [[(https://www.houzz.com/photos/kitchen-traditional-kitchen-new-york-phvw-vp~1865013) [Traditional Kitchen[(https://www.houzz.com/photos/traditional-kitchen-ideas-phbr1-bp~t_709~s_2107) by Woodbridge Architects & Building Designers Huestis Tucker Architects, LLC There are GWers who are dead-set against ranges or cook top in islands. I don't share that viewpoint provided you are ready for the added cost of island venting and provided the island is wide enough and deep enough to provide ample space around a cook top or range. I have a 30" cook top in a 5' island; 16" on either side to work. HATE it and can't wait to remodel and move my cook top to the perimeter. If I had an island as large as yours and upgraded from a pop-up downdraft to an island hood, I would happily keep my cook top in the island. But my kitchen isn't nearly as large as yours is. In your OP, you asked about where to put a MW. I would do a MW drawer either next to the fridge or in the island across from the fridge....See MoreBlank kitchen layout....show me your thoughts/ideas
Comments (14)Pony wall makes no difference for function, but I was trying to hide some of the dish mess and give you a separate clean-up area, where there is no zone crossing during prep and cooking time. It wouldn't be difficult to extend the pony wall to the ceiling. There are windows flanking the range--I just forgot to remove the label. It is open concept, with easy interaction between the cook(s) and anyone in the LR, but it sounds as if that's too much interaction for you. I feel the same--we closed up a wide pass-through from the kitchen to the LR when we bought our house. I also switched the door and window in the DR (door could be a single or French door). Accurate plan: M/L flipped to the other side--I don't think you could have seating at the island, except for a seat on the end, unless you cut the top at an angle (red lines). the entry from the deck would need to be a single door, 60" French doors, or single with side lights: Eta, with the kitchen and DR flipped, you could have a deeper, framed pantry wall, with a coffee center or bar in the middle section. Drawing the plans is no problem--I just rearrange boxes in my Paint program, but all the rearranging of the windows and doors on the back wall might be more than you want do. Good luck! :...See MorePlease Critique Our Kitchen Layout! (Long, Narrow Kitchen)
Comments (60)Love the idea with blocking the space! It is helpful! Sorry no experience with the refrigeration. In my ideal kitchen I am not sure which maker but I would do one stand up refrigerator and then another stand up freeze like I experienced as a volunteer in a small community kitchen/ restaurant. When it comes to depth you can always have the contractor pull the upper and lower cabinets farther from the wall and have a deeper counter. (and Yes I lived in a house for 9 years that had had this and it was fine.. it was not a lot more maybe 4"). Are you going to have a separate icemaker? Our last house had two of them in a huge french samsung. It was overkill. We hardly use any ice. Our present house with ice in the french freeze - we did not have the plumber connect it with the remodel as that is like number one issue with any frige. We have the good old fashioned trays and if party just go get a bag or two. As for the question: do you think it’s okay to have a kitchen eating space in view of the formal dining space? I think it is fine and it happens a lot in newer homes. I am not a fan of multiple eating spaces personally and encourage others to think of their dining room as a flex space (and say hey put in some built in bookshelves just in case it goes den or the kids need a workspace for projects with the table pad underneath). I suspect you have an older home? If I had your home I would put a divided light french door in-between maybe with water glass if you want to obscure....See MoreHeather
3 years agoHeather
3 years agolast modified: 3 years ago
Related Stories

KITCHEN DESIGNKitchen Layouts: Ideas for U-Shaped Kitchens
U-shaped kitchens are great for cooks and guests. Is this one for you?
Full Story
KITCHEN MAKEOVERSKitchen of the Week: New Layout and Lightness in 120 Square Feet
A designer helps a New York couple rethink their kitchen workflow and add more countertop surface and cabinet storage
Full Story
BEFORE AND AFTERSKitchen of the Week: Bungalow Kitchen’s Historic Charm Preserved
A new design adds function and modern conveniences and fits right in with the home’s period style
Full Story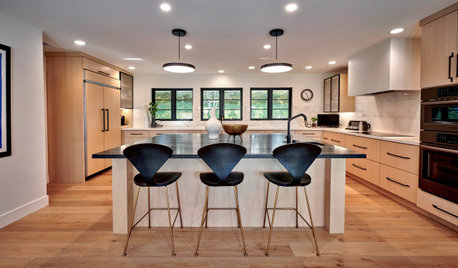
KITCHEN DESIGNKitchen of the Week: Zoned Layout for a Family That Loves to Cook
A designer makes a kitchen function for three generations and gives it warm, modern style
Full Story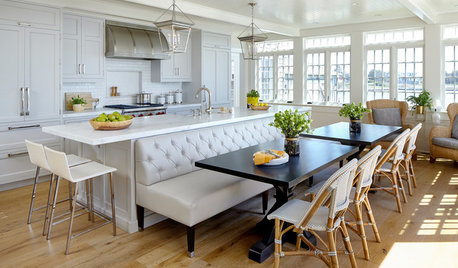
KITCHEN OF THE WEEKKitchen of the Week: A New Layout and Coastal Charm in New York
Rethinking a family’s beach house kitchen creates a multifunctional space for entertaining and relaxing by the water
Full Story
SMALL KITCHENSSmaller Appliances and a New Layout Open Up an 80-Square-Foot Kitchen
Scandinavian style also helps keep things light, bright and airy in this compact space in New York City
Full Story
MODERN ARCHITECTUREThe Case for the Midcentury Modern Kitchen Layout
Before blowing out walls and moving cabinets, consider enhancing the original footprint for style and savings
Full Story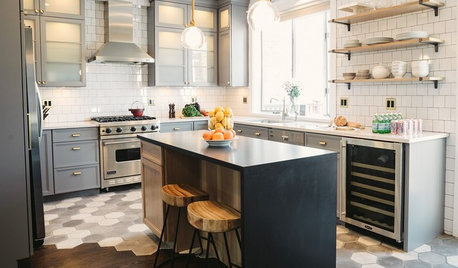
MOST POPULAR10 Tile Layouts You Haven’t Thought Of
Consider fish scales, hopscotch and other patterns for an atypical arrangement on your next project
Full Story
INSIDE HOUZZData Watch: Top Layouts and Styles in Kitchen Renovations
Find out which kitchen style bumped traditional out of the top 3, with new data from Houzz
Full Story
KITCHEN DESIGN10 Common Kitchen Layout Mistakes and How to Avoid Them
Pros offer solutions to create a stylish and efficient cooking space
Full Story


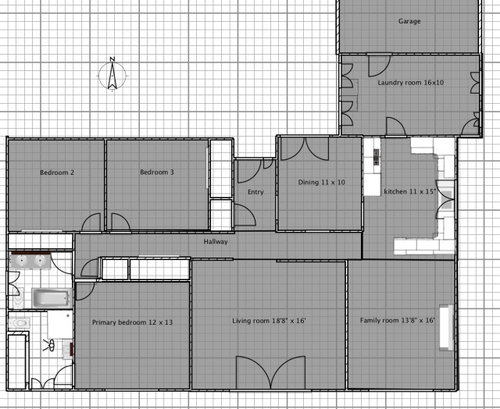
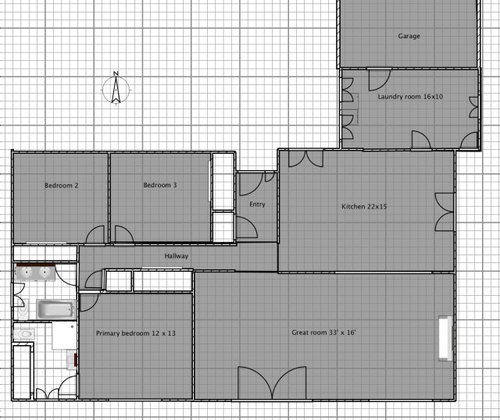

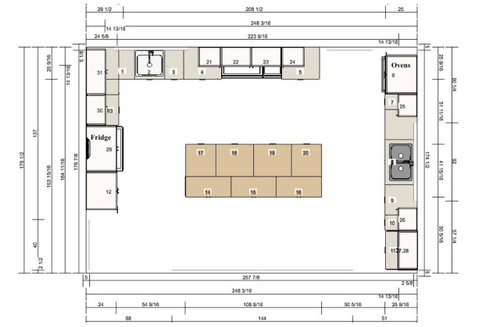
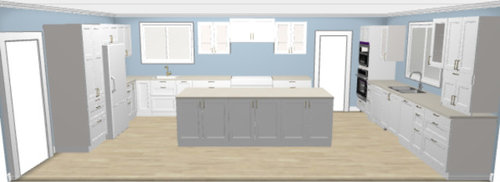
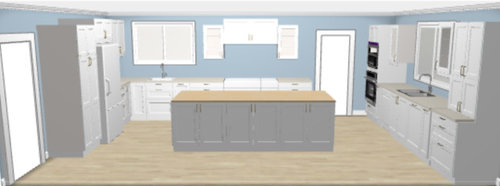
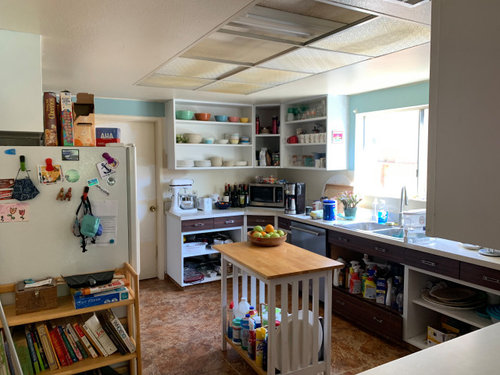
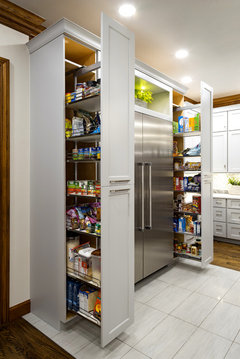

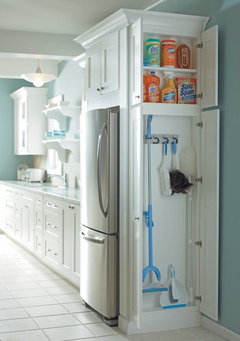
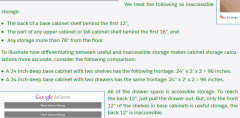







mama goose_gw zn6OH