My "Blank Slate" is giving me nightmares! Please help my kitchen!
Lisa Warren
3 years ago
Featured Answer
Sort by:Oldest
Comments (14)
emilyam819
3 years agoRelated Discussions
A blank slate with my floor plan.....
Comments (3)I lieks da outrageous. I get so few opportunities in RL. generally we only spend time in our family room and kitchen ... So essentially, we utilize only about ½ of our living space. Be my guess its because the way your family actually lives only needs a family room and kitchen. I added the study area and dining room and bridged those - maybe with a small sitting area or a tea-4-2 table with an upholstered chair or two. Divided the off dining area so there was some space not filled with television. Kitchen has a big "window" into the family room. Tons more storage here and there. Probably cost a ton of money too :) It might have something you like or might cause you to think about your space in a different way....See MoreKitchens painted. PLEASE help with blank slate!!!!
Comments (9)Vera, I just went through and looked at your kitchen several times. My kitchen is very similar in color and look to yours except I think mine is larger. You are not going to like what I am going to say. My kitchen has nothing on the walls except one large picture on a long wall as you enter from the side door and said wall is about 16-feet long. I have a bar and a portable island. On that long wall is the portable island which I can move around and even use as a tall table if I choose. My breakfast nook is larger than yours and I have nothing on the walls except a telephone (a real one from the year I was born which was given to me many years ago as a gift from a special human being) and on a skinny wall going to the pantry area, I have a copper dipper, a copper platter and another copper thingie which looks like a quasi-strainer/collander. I have dark hardwood floors as well, and I like the paucity of "stuff" on the walls. I think you can keep the copper above the door and then add the vegetables on that wall in the breakfast nook area. I would not use the roosters but would put them away and substitute them in winter where the veggies would go now. The veggies sort of reflect the outside and your plants in the window. In cooler weather, put the poulets there to remind you of a chicken in every pot in cool weather....See MoreMy dining room is a blank slate
Comments (17)Hi - can you say more about your false bottom window seat? Does that mean it's part of the wall construction? or would you be able to remove it to use the whole wall as seating? You know that you could build a banquette out of cabinets, right? They do it out of over the refrigerator wall cabinets - it adds storage and seating. One of your pcitures has the drawer version. Just a thought. I've included my favorite link of banquettes - even if you don't go with a banquette, it gives you some ideas of how a smaller eat-in space would look/work. As for color - I'm thinking white. Trim and all. Choose one of those BM whites that they are always using over at the kitchen forum. Then you can use whatever colors you want to accessorize and put some additional punch into the space. Check out the one called "corner oddity transformed" in the gallery for what I'm seeing in your space - they have a similar tile. The wainscott might be a nice addition too. Or, "breakfast room color" that has the green wall you would like, but trim, furniture, etc., is all white. Here is a link that might be useful: banquette gallery...See Moremy kitchen is a blank slate - help?
Comments (10)buehl - yes, the big rectangle is the kitchen, and you were right about the gray walls. There isn't much contrast there - sorry about that! To answer some of your other questions, our home is 100 year old brick, so moving windows would be very difficult. The sunroom was originally a porch, and it was enclosed sometime in the thirties. It is not well-insulated and would be extremely expensive to convert into a kitchen, plus we have dreams of opening it back up one day. (It's a beautiful two-story, columned bump out on the back of the house). We are knocking out a wall in the kitchen that currently forms our mudroom (a six-foot wide "hall" from the back door to the sewing room wall) in order to enlarge the kitchen. As much as I like having a mud room, I would rather have a bigger kitchen. We are going to have hooks for coats in the side hall, and one base cabinet nearest the back door will have cubbies inside for shoes. I'm very strict on the no-leaving-your-junk-by-the-back door-rule as it is, because as you can imagine, 14 junk of 14 people adds up quickly! ;o) We do plan to build a storage area in the garage, right outside the garage entry, which can be used for coats and boots in the winter. Doorways - back yard door is 36", garage door is 32," and side hall doorway is only 29.5" Doors could be moved on the inside, like the side hall and/or bathroom/coat closet. I've thought about switching the dining room and kitchen spaces, but the large window seat would take up a huge chunk of the available wall space. I'm not sure how to work around that. laxsupermom - the windows in kitchen have cabinets under them now, and they are about 38" from the floor. The sunroom windows are 36" from floor, but as I said above, using the sunroom for kitchen space would be an expense we can't afford right now. bmorepanic - we can't take space from the garage for the pantry, etc., because the garage is so narrow (plus we drive a 15-passenger van and our "small car" is a Suburban!) but your second layout hits on something I've been toying around with. It has really inspired me and I appreciate you taking the time to draw it out! I love that I could have a "mini-mudroom." :o) I'd have to figure out where to get a substantial pantry and laundry space in there, but I like this idea! Thank you! If anyone else has any ideas, but please keep 'em coming!...See Morecat_ky
3 years agocawaps
3 years agoKate Hip
3 years agoJessica Borrego
3 years agoLisa Warren
3 years agolast modified: 3 years agoemilyam819
3 years agomama goose_gw zn6OH
3 years agolast modified: 3 years agoSara S
3 years agoLisa Warren
3 years agoSara S
3 years agoSara S
3 years agomama goose_gw zn6OH
3 years agolast modified: 3 years ago
Related Stories

KITCHEN DESIGNSo Over Stainless in the Kitchen? 14 Reasons to Give In to Color
Colorful kitchen appliances are popular again, and now you've got more choices than ever. Which would you choose?
Full Story
MOST POPULAR7 Ways to Design Your Kitchen to Help You Lose Weight
In his new book, Slim by Design, eating-behavior expert Brian Wansink shows us how to get our kitchens working better
Full Story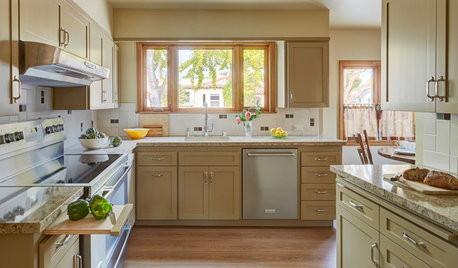
BEFORE AND AFTERSRefaced Cabinets Give This Kitchen a Whole New Look
Homeowners buck the white trend and choose warm, earthy neutrals for their kitchen makeover
Full Story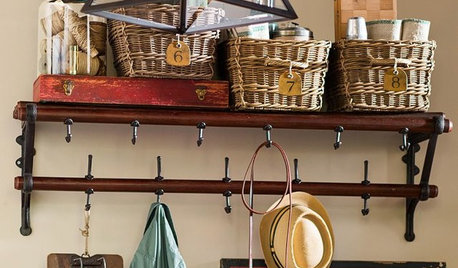
PRODUCT PICKSGuest Picks: Practical Ways to Use a Blank Kitchen Wall
Organize and keep kitchen items close with these racks, shelves, hooks and more
Full Story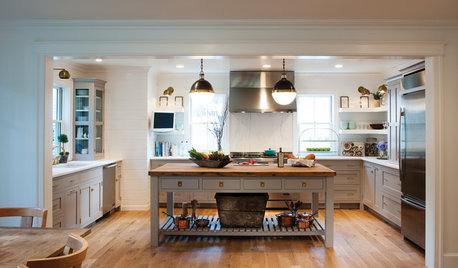
FARMHOUSESKitchen of the Week: Modern Update for a Historic Farmhouse Kitchen
A renovation honors a 19th-century home’s history while giving farmhouse style a fresh twist
Full Story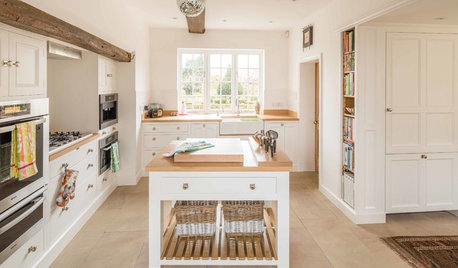
KITCHEN DESIGNKitchen of the Week: A Fresh Look for a Georgian Country Kitchen
Whitewash and understatement help turn the kitchen in this period home from a tricky-shaped room into a stylishly unified space
Full Story
KITCHEN DESIGNKitchen of the Week: A Galley Kitchen in Wine Country
Smart reorganizing, budget-friendly materials and one splurge give a food-loving California family more space, storage and efficiency
Full Story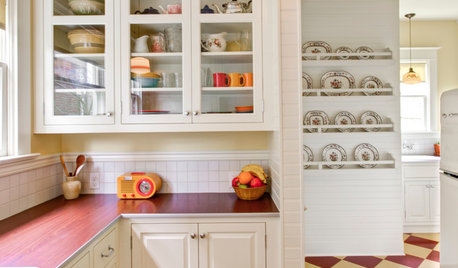
VINTAGE STYLEKitchen of the Week: Cheery Retro Style for a 1913 Kitchen
Modern materials take on a vintage look in a Portland kitchen that honors the home's history
Full Story
MOST POPULARKitchen of the Week: Broken China Makes a Splash in This Kitchen
When life handed this homeowner a smashed plate, her designer delivered a one-of-a-kind wall covering to fit the cheerful new room
Full Story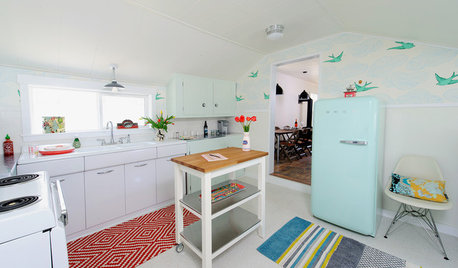
KITCHEN DESIGNKitchen of the Week: A Cottage-Chic Kitchen on a Budget
See how a designer transformed her vacation cottage kitchen with salvage materials, vintage accents, paint and a couple of splurges
Full Story



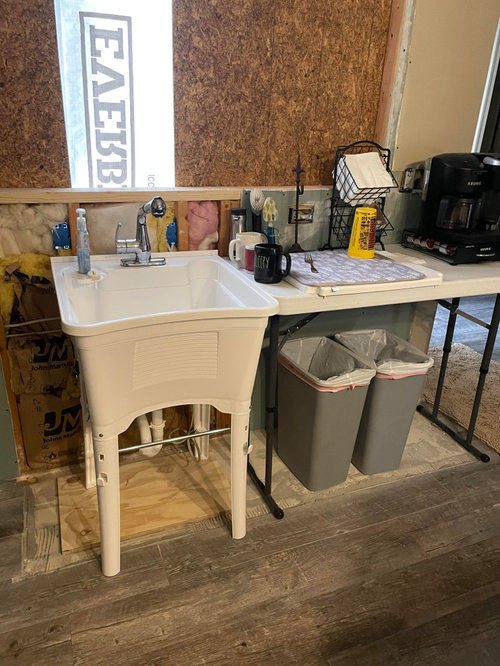


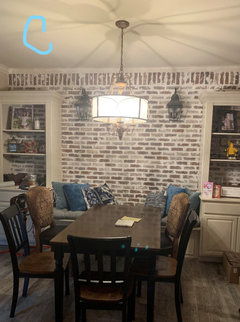

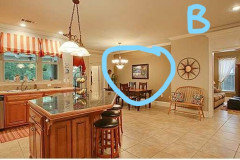
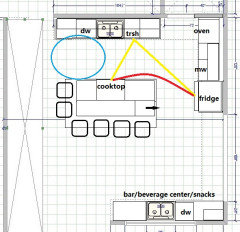
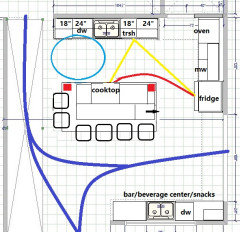
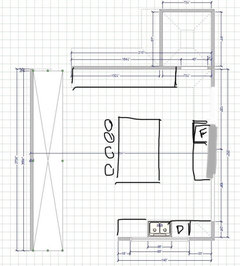
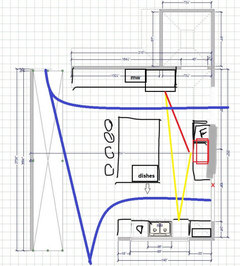






Sara S