A blank slate with my floor plan.....
jdew1920
14 years ago
Related Stories
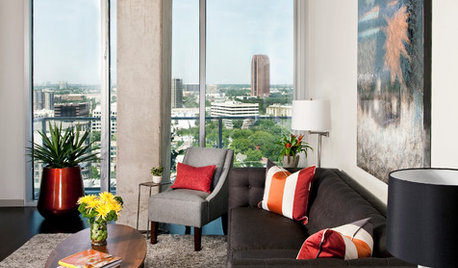
DECORATING GUIDESMission Possible: A Designer Decorates a Blank Apartment in 4 Days
Four days and $10,000 take an apartment from bare to all-there. Get the designer's daily play-by-play
Full Story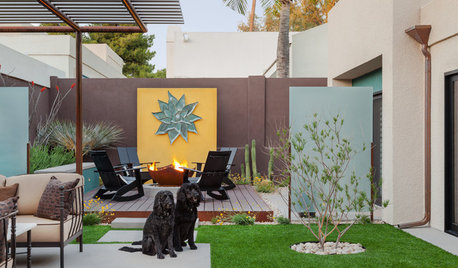
PATIOSCase Study: 8 Tips for Planning a Backyard From Scratch
Turn a blank-slate backyard into a fun and comfy outdoor room with these ideas from a completely overhauled Phoenix patio
Full Story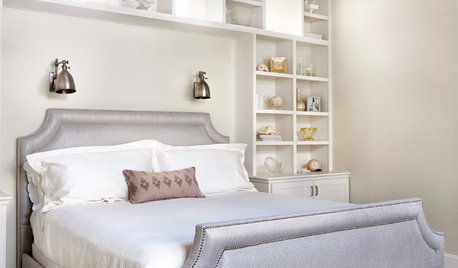
COLOR PALETTESCrisp, Clean White Interiors to Start the New Year Right
Beginning with a blank-slate backdrop gives you infinite design freedom with accent colors, furniture styles and finishes
Full Story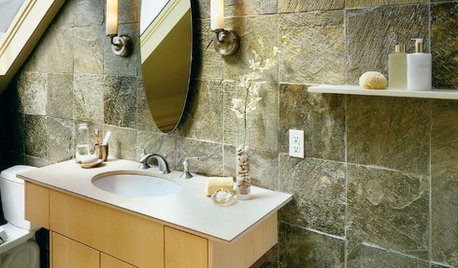
REMODELING GUIDESInspiring Materials: Slate Tile
Texture, Color and Strength Makes Slate a Go-To Material for Inside and Out
Full Story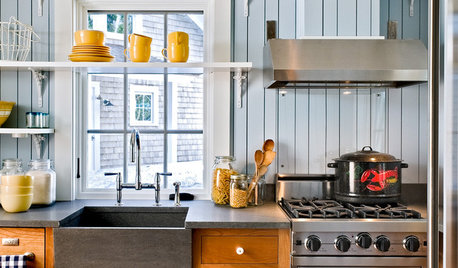
KITCHEN DESIGNKitchen Sinks: Slate Surfaces Rock for Strength and Style
Go for a sandblasted pattern or keep it simple — slate sinks show quality and promise durability no matter how you roll
Full Story
REMODELING GUIDES10 Things to Consider When Creating an Open Floor Plan
A pro offers advice for designing a space that will be comfortable and functional
Full Story
DECORATING GUIDES9 Planning Musts Before You Start a Makeover
Don’t buy even a single chair without measuring and mapping, and you’ll be sitting pretty when your new room is done
Full Story
REMODELING GUIDESPlan Your Home Remodel: The Design and Drawing Phase
Renovation Diary, Part 2: A couple has found the right house, a ranch in Florida. Now it's time for the design and drawings
Full Story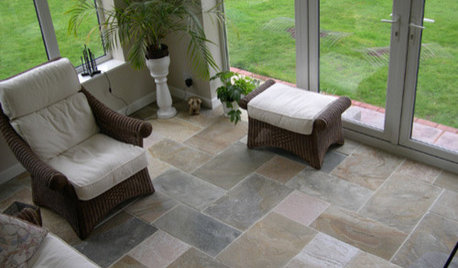
REMODELING GUIDESYour Floor: How to Find Right Stone Tile
Get the Pros and Cons of Slate, Travertine, Sandstone, Marble and Granite
Full Story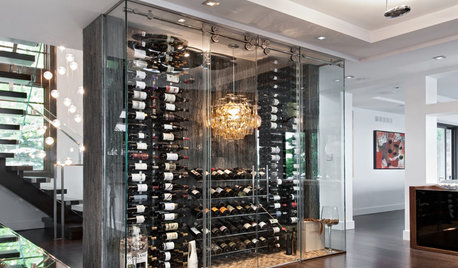
WINE CELLARSRoom of the Day: Chilled Wine Box Makes a Fun Feature Wall
A narrow compartment of slate, glass, steel and cork adds surprise and utility to an open-plan room
Full Story


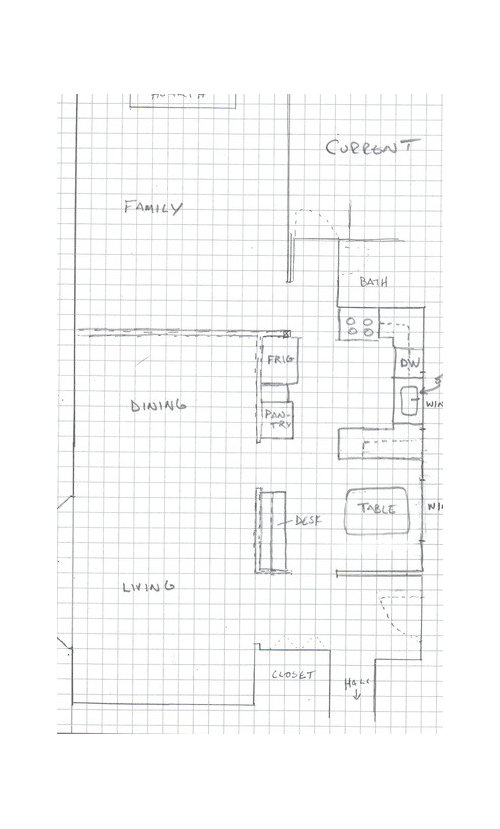

bmorepanic
jdew1920Original Author
Related Discussions
My blank slate with my views and questions
Q
Floor Plan Help - blank slate
Q
My dining room is a blank slate
Q
Blank slate- help me plan my dream kitchen!
Q
bmorepanic