1958 ranch kitchen remodel help
Jennifer Parker
3 years ago
Featured Answer
Sort by:Oldest
Comments (20)
Buehl
3 years agolast modified: 3 years agoJennifer Parker
3 years agolast modified: 3 years agoRelated Discussions
What to look for in a 1958 ranch for sale
Comments (9)We've been in our 1949 home for 14 years. In that time we've upgraded our electrical service to 200 ($3000), replaced windows (17K), torn out both bathrooms (3K, but DIY), replaced part of cast iron main sewer pipe because is rusted (was pitched wrong in a spot so water sat in it, cost was rolled into basement finishing so not sure how much $$), new roof (5K). Those were the only age-related needs the house has had -- we're perpetual tinker-ers so we've also replaced doors and woodwork, added crown moulding. Well worth doing all of it, the house is built like a rock, and to be honest, our previous house was only 20 years old and on the verge of needing all of the same stuff -- the windows here were 55 years old before we replaced them, the ones in our 1980's house were 15 when they were showing signs of failure -- same with the bathrooms. I honestly think you're much better off with a mid-century build than with anything late 20th century. Really....See More1950's ranch remodel- should we make open floorplan?
Comments (16)CEF, even dumping $300,000 into our house, we would have to spend more than twice that to get what we want elsewhere. It is expensive in my neck of the woods! We are in an awesome neighborhood, with great neighbors, amazing school system (to stay in this school system we would have to pay double AND remodel) and we are very close to metro, shops, DC etc. we love our house and we want to make it ours! Our kitchen will only be about 120 sq ft. Same size. The four of us fit here perfectly. :) I hate needing lights during daylight hours so lots of natural light appeals to me. we also have a very nice back yard and look forward to the views. I used to really like separation. Now, I like a little, with some more open spaces. Our living area is actually large compared to the rest of the house. Just because you open it up doesn't mean you will lose the other spaces. I think it really depends on how you want to live your life in your home. What is important to you won't be important to others. I think if you live your personal life in a way where you are always saying "gosh, I wish this were more open so that I could (fill in the blank)" then I think it you should really consider it. I don't think you need a huge house to make yours more open. JMHO. I am considering posting updates on the small house forum....See More1958 Bathroom blew up
Comments (6)You were two weeks away from listing the house for sale. You weren't planning to remodel then, so don't do it now. Just fix what's broke and move on....See MoreNeed help picking a paint color for ranch remodel
Comments (7)Who is painting the cabinets becuase IMO this needs to be done by a cabinet finisher in s a speray booth in the proper paint for cabinets or all you will get is a bunch of chips very quickly. I will say the wrong choice for the FP facing but a bit late now so I would probably do white cabinets like the trim and door we see and if you want the darker island then do just that . What are you planning for counters a and before choosing any colors make sure all the lighting is LED 4000K to get true color for all the choices....See MoreJennifer Parker
3 years agoJennifer Parker
3 years agolast modified: 3 years agoJennifer Parker
3 years agoJennifer Parker
3 years agoJennifer Parker
3 years agoBuehl
3 years agolast modified: 3 years agoJennifer Parker
3 years agoJennifer Parker
3 years agoBuehl
3 years agoJennifer Parker
3 years agoBuehl
3 years agokdk15kdk
last year
Related Stories
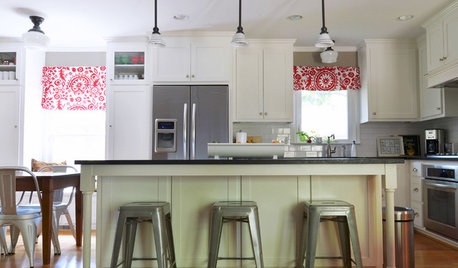
ECLECTIC HOMESMy Houzz: Kitchen Remodel Unifies a 1950s Texas Ranch House
A budget-minded couple seamlessly mix modern upgrades with vintage decor in Dallas
Full Story
KITCHEN DESIGNKitchen Remodel Costs: 3 Budgets, 3 Kitchens
What you can expect from a kitchen remodel with a budget from $20,000 to $100,000
Full Story
WORKING WITH PROSInside Houzz: No More Bumper Cars in This Remodeled Kitchen
More space, more storage, and the dogs can stretch out now too. A designer found on Houzz creates a couple's just-right kitchen
Full Story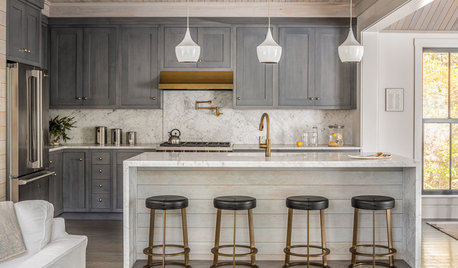
REMODELING GUIDESRemodeling Your Kitchen in Stages: The Schedule
Part 3: See when and how to plan your demo, cabinet work, floor installation and more
Full Story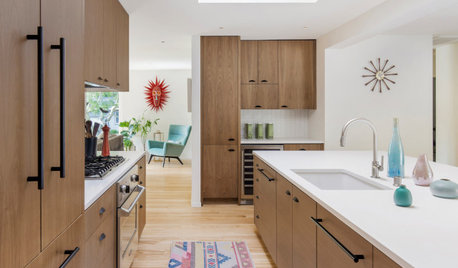
HOUZZ TOURSRanch House Gets a Bright Midcentury Modern Remodel
An architect opens up a 1950s home in Northern California to suit a family’s lifestyle
Full Story
KITCHEN DESIGNKey Measurements to Help You Design Your Kitchen
Get the ideal kitchen setup by understanding spatial relationships, building dimensions and work zones
Full Story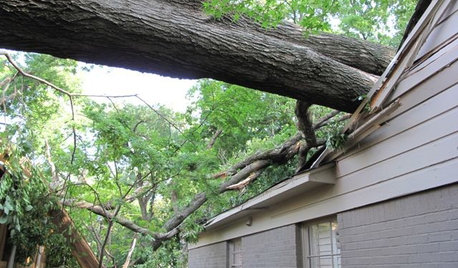
HOUZZ TOURSMy Houzz: Twister Damage Sparks a Whole Ranch Remodel
A Dallas couple transforms their traditional rambler into a bright, family-centered haven after a tornado
Full Story
KITCHEN WORKBOOKHow to Remodel Your Kitchen
Follow these start-to-finish steps to achieve a successful kitchen remodel
Full Story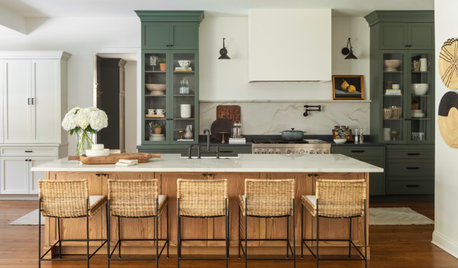
REMODELING GUIDESHow to Survive a Kitchen Remodel
Washing mugs in the tub and getting hooked on Pop-Tarts. Here’s what to expect if you stay at home during construction
Full Story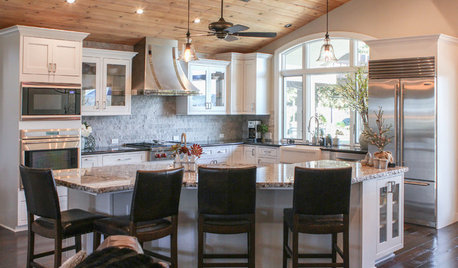
RANCH HOMESMy Houzz: Warm and Airy Kitchen Update for a 1980s Ranch House
A dark and cramped kitchen becomes a bright and open heart of the home for two empty nesters in Central California
Full Story



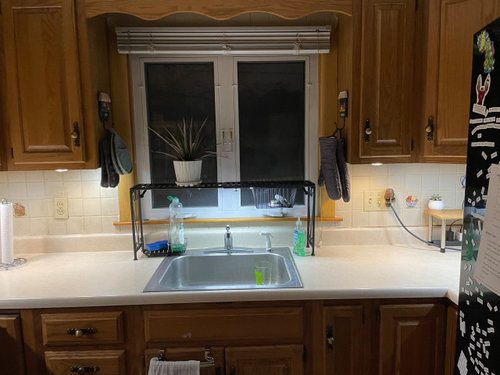

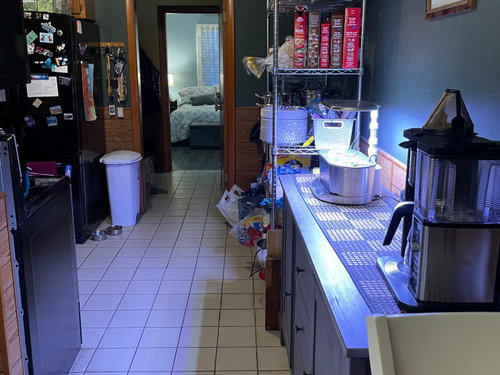
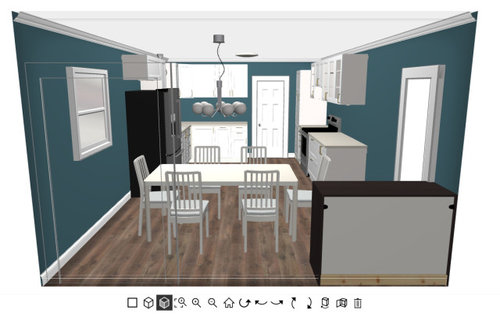
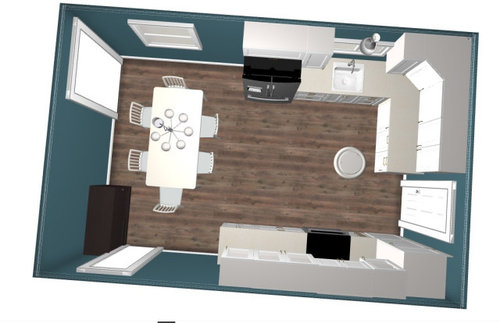


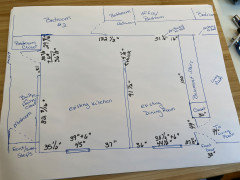










HU-187528210