1950's ranch remodel- should we make open floorplan?
kellia
11 years ago
Featured Answer
Sort by:Oldest
Comments (16)
northcarolina
11 years agonorthcarolina
11 years agoRelated Discussions
Need FloorPlan Suggestions - Desperate
Comments (10)I've looked at your plan several times, but have found it difficult to come up with ideas since I'm not clear on what can be changed, and it's hard to see the measurements. Looking at your second plan, it's guesswork to see what the old plan was. It would be very helpful to see the original, existing plan. But I'll take a stab at it. What is it that you don't like about the MBR, besides the location of the WIC door? You said you're redoing the bathrooms. Can their fixtures be relocated? Can the kitchen cabinets along the dining room wall be changed? Seems like there must be a better way to do the butler's pantry, which is inconvenient in its present location. Can the locations of the appliances be changed in the kitchen? The great room seems huge--what are the measurements? Do you really need it that large? The reason I ask is that it seems like you have space in it for the dining table at the end towards the kitchen. If so, I'd go back to the 3 car garage, and just attach it to the house. Then I'd rework the present dining room, mudroom, and butler's pantry. How many people/ what ages are living in this house? Is there a reason the mudroom is so large in Baton Rouge, especially with the laundry elsewhere? I assume you need 4 active bedrooms, and wouldn't want to convert one to a study/guest bedroom? Living in the north, I don't know much about life styles in Louisiana. How much of the year are the doors and windows open, or do you mostly close up and use air conditioning down there? Which way is south on this house plan? How wide is the lot, and how close to the lot line are the doors of the present 3 car garage? More info and the original plan will help! Anne...See MoreMy ranch floor plan
Comments (41)Ummm....I'm not a fan of those power lines in front, but you probably won't see them that much with a good home design. Where do you want the pool? What direction is the front of the lot facing? Do you want a little shade by the pool in the afternoon or full sun? Personally, I would design the house around the pool. Wrap it as an L-shape and make sure you can access the pool and patio/deck from the master bedroom, the kitchen and the guest bath. If you have a grown daughter, you may have grandchildren....and do you really want them all running through your master bedroom to get to the pool??? LOL Also, that power line (buried in back) is probably why you got such a great deal on the property. So, why not make lemonade out of lemons??? Design your fences so they aren't a problem with that power line....and maybe think about shrubs and trees in the back to give you added privacy and screen out the views you don't want....while emphasizing the views of the conservation area that you do want. And don't forget about birds! It's great that they have a natural area, but think about a water feature, shrubs and other plantings that will give them added protection and food in your back area, with the buried power line. Maybe that could be a little extra conservation area of your own? Have fun with the planning! : )...See MoreDemo of 1950's Ranch Kitchen into Open Concept--WHERE TO START?
Comments (0)Hello, we live in a 1950's large ranch in Cincinnati. We are wanting to remove some walls to make an open concept kitchen/dining room with a large island for seating plus a table, new cabinets, countertops, flooring, sink. We will need to have a new floor laid throughout the house so that it is all cohesive. Reconfigure the bathroom/laundry room and then remodel the main bathroom new shower/flooring/double vanity/toilet/tile; we would also like to give the two fireplaces a face-lift they are currently stone and brick. Lastly we need an outside kitchen counter built that will hold our existing grill and existing pizza oven. We need a counter top and room to put outdoor bar stools around counter and a pergola built over the existing patio and outdoor kitchen. So where do we begin? Contractors? Who do we convey our vision to and do we get someone to draw up plans?...See MoreHelp finding traditional ranch floor plan
Comments (39)I built my "forever home" 6 years ago. We just talked with a few realtors about selling it soon. So for me, forever lasted approximately 6 years. I built that forever home from the ground up. (Well, had it built for me. I never touched a hammer....) If I could do it all over again, I'd get an architect. It was a nice piece of land with some nice views. I hunted the internet for a plan, moved some walls around, and plunked it onsite. I don't recommend that approach. I'm now 6 years older and a lot wiser. If you can find a way in your budget to accommodate an architect, I would recommend that over the "plunking" method....See MorePolly381
11 years agowestsider40
11 years agoherbflavor
11 years agosteph2000
11 years agoauroraborelis
11 years agodominos
11 years agoCEFreeman
11 years agoplansrus
11 years agodccurlygirl
11 years agohags00
11 years agokitchen_maman
11 years agorosie
11 years agoChloe8
11 years ago
Related Stories
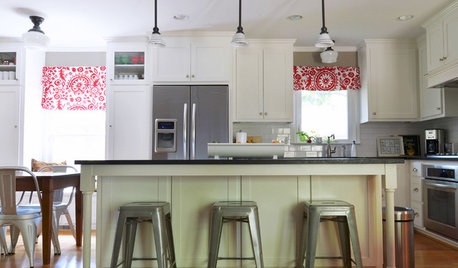
ECLECTIC HOMESMy Houzz: Kitchen Remodel Unifies a 1950s Texas Ranch House
A budget-minded couple seamlessly mix modern upgrades with vintage decor in Dallas
Full Story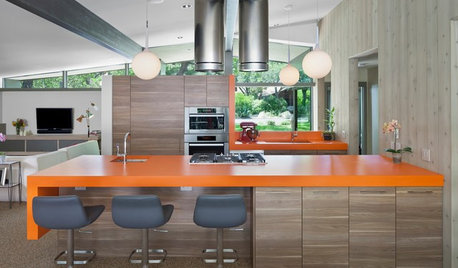
MOST POPULAR8 Ranch House Renovations Make More Room for Living
See how homeowners have updated vintage homes to preserve their charm and make them function beautifully in today’s world
Full Story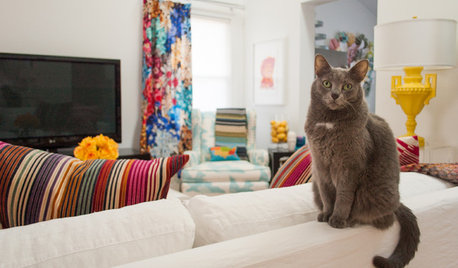
HOUZZ TOURSMy Houzz: Colors and Patterns Energize a 1950s Ranch
Bright fabrics and artwork against white walls create a cheerful vibe in an airy Texas rambler
Full Story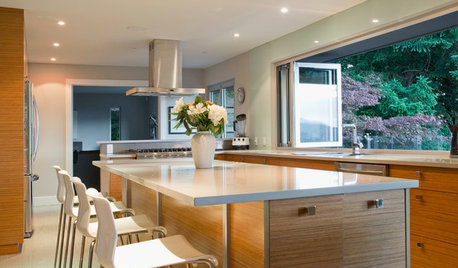
HOUZZ TOURSMy Houzz: Full-Tilt Reinvention for a 1950s Ranch
Out went the dated features of this Vancouver hilltop home, and in went contemporary finishes and clean lines
Full Story
HOUZZ TOURSMy Houzz: 1950s Rebound for a Cliff May House
Loving restoration brings a midcentury gem back to life and its owners to the kind of life they love
Full Story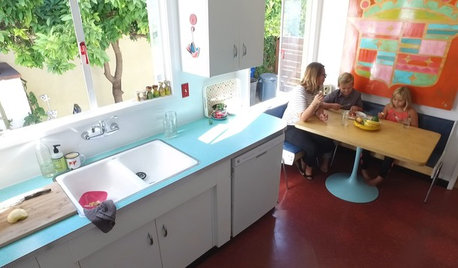
HOUZZ TOURSHouzz TV: Kids, Avocados and Happy 1950s Style
A homeschooling family turns to DIY projects and multipurpose spaces to make the most of their California ranch house
Full Story
REMODELING GUIDESHouzz Tour: Turning a ’50s Ranch Into a Craftsman Bungalow
With a new second story and remodeled rooms, this Maryland home has plenty of space for family and friends
Full Story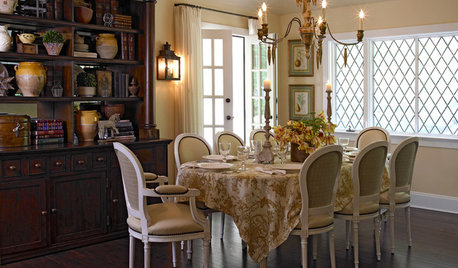
COTTAGE STYLEHouzz Tour: 1950s Ranch Home Remade Into a Charming Cottage
A Westchester County, New York, home’s garden landscape inspires a cozy, eco-friendly renovation
Full Story
ARCHITECTURERanch House Love: Inspiration From 13 Ranch Renovations
Kick-start a ranch remodel with tips based on lovingly renovated homes done up in all kinds of styles
Full Story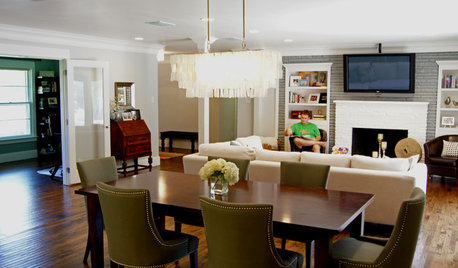
HOUZZ TOURSMy Houzz: Renovated 1950s Family Home in Texas
A complete overhaul reinvents a dark midcentury home, leaving a cool color palette, an open layout and a nursery splurge in its wake
Full Story




kitchen_maman