Would love some advice on living room furniture layout/floorplan
Heather Mae
3 years ago
last modified: 3 years ago
Featured Answer
Sort by:Oldest
Comments (6)
Related Discussions
Layout Advice Sought - Major Reno Floor Plan
Comments (19)rhome410 - thanks for the suggestion around flipping the fridge / pantry area. I had considered it early in the process, but we were hoping to avoid in order to prevent changes to the dining room (wallpaper and paneled.) However, as you will see below I created an updated floorplan and included your suggestion. I think it helps with the overall functionality of the space. We considered the full range over the rangetop / wall ovens. We really like to idea of an oven that is up off the floor for both easy access and distance from small children. Also, the fact that the oven + rangetop combo is actually significantly cheaper is a factor. On the other hand, the full range makes the floor plan easier to arrange, provides ventilation for the ovens and also has the benefit of providing an excellent "centerpiece" to the kitchen appearance. I'd say we're undecided at this point. Do you think I have the right pro/con list? kaismom - thanks for the thoughtful feedback you've given on the overall flow and interaction of the spaces we're designing. I completely agree that this is one of the most important aspects of the design process and is also one of the hardest to figure out since it can be difficult to visualize. Let me give you a few more facts that I haven't already provided. First, we live in the Boston area (not VA). The funny thing is that we used to live in VA - up until about five years ago - so I know what you are talking about! Given the combination of relatively few truely hot days and the fact that our backyard has mostly indirect light except for in the early morning, we aren't to concerned about to much light heating up the house. The back wall of the kitchen that faces the backyard does face southwest, so I'd expect great morning light and then indirect light as the day goes on. Second, your suggestion about casual family dining is an excellent point. We were thinking that the island would be the center of family life in the evenings (homework, dinner prep, dining, clean-up.) You will see below that I've created a revised floorplan and added a placeholder for a table to the plan. My thinking right now is that we wouldn't add the table - but it gives us the option. You make some excellent points about how as the kids grow older, all being seated facing each other might be a valuable habit - I'll keep them in mind. Third, you suggested I consider how we interact with the house / yard today. I'd say 90-95% of our entrance / egress from the house happens via the garage. This is in spite of the fact that we have three other entrances (including two in the backyard.) Now that you've suggested I give this careful considering - I don't expect this to change much - so this is probably the most important entrance to get right. The second priority would be the backyard, as the kids get older I envision more time (especially on the weekends) being spent playing in the backyard. In fact, this consideration is why we are having so much consternation about giving up the side view. While not having direct access to the mudroom from the backyard isn't ideal, I'm not sure we can have both the side view and this access. Adding a door from the backyard into the garage or coming through the kitchen wall adjacent to the garage won't work because there is a bulkhead access to the basement in that corner that cannot move. That's unfortunate since this would have been an excellent solution - thanks for the suggestion! palimpsest - you asked about the right front room. It is currently a room that gets little use. We'd like to eventually turn this into a library / study of sorts since the idea of a formal living room doesn't appeal. Adding the powder room of the central hall would reduce the room dimensions from 17x18 to 13x18 - I was thinking this was still adequate space for the use we envision. Perhaps a little more of a rectangle than would be ideal, but still a space we could make work. What do you think? bmorepanic - Excellent point about the double french doors. The more my wife and I think about it, the fact that they swing creates space problems and also makes it difficult to have screens on the doors. I don't see that much opportunity to have both of these doors wide open with no screens as it's either darn cold or there are to many bugs around. Given this, we're leaning more towards a sliding door. The fact that it isn't centered on the hallway isn't all that big of a deal to me, but I'll keep an eye on it when I can get some renderings and make sure it doesn't look strange. I'm still thinking about the idea of moving the fridge to the wall adjacent to the garage. Biggest concern about this is that it moves it farther away from the family room and backyard entrance. Maybe this reduces the convenience factor? However, it does create some benefits around allowing open counter space across the whole backyard wall and what feels like a more convenient work layout. I'll keep this in mind. If you get a chance, take a look at the layout I'll provide below and let me know what you think. sundownr - it's great to hear the dimensions of your space and that you find it functions well. Very encouraging that we will eventually find a solution that will work for my family. Also great to hear you eat at the island and enjoy it - this is what we envision today. Also, the photos are helpful - thank you for providing them. As you mention, I see you went with the full range which solves the wall oven problem. We like the idea of wall ovens for their convenience and also like the ideas of deep drawers under the cooktop for pots and pans, but both the convenient floorplan as well as the asthetics of the full range certainly appeal. We're still undecided there. New Revised Floorplan: I've incorporated some of the suggestions everyone has provided in this update. Still isn't perfect, but I'd be interested to see what people think. Thanks again for all the helpful suggestions!...See MoreWould love some advice on kitchen floor plan
Comments (36)I'm less concerned about walking in and seeing the shower right off than I am about how crowded the 2nd sink is next to the tub. The way you've drawn it, it looks as if anyone standing at the sink would be smack up against the tub surround. Where do you envision placing the shower door? At the left end where there's empty space? Or next to the sink? The former would not crowd the sink; the latter would mean that you'd have to reach a long way in to turn on the water, getting wet in the process. You've drawn an L island before and it's not the shape I have an issue with, it's the oodles of empty space it leaves in the middle of your kitchen in this latest version. Unless you intend to get an integrated, built-in fridge, you'll have less than a 48" aisle between seating area and fridge. I don't think I'd like to sit with my back to the fridge, getting a blast of cold air each time it is opened. Would you consider this type of kitchen seating instead? [[(https://www.houzz.com/photos/amy-birdsong-traditional-kitchen-phvw-vp~66441) [Traditional Kitchen[(https://www.houzz.com/photos/traditional-kitchen-ideas-phbr1-bp~t_709~s_2107) by Suffolk Kitchen & Bath Designers Amy Birdsong [[(https://www.houzz.com/photos/hokanson-siller-traditional-kitchen-houston-phvw-vp~4261671) [Traditional Kitchen[(https://www.houzz.com/photos/traditional-kitchen-ideas-phbr1-bp~t_709~s_2107) by Bellaire Home Builders Hann Builders [[(https://www.houzz.com/photos/white-kitchen-with-walnut-table-and-banquette-for-family-of-four-eclectic-kitchen-newark-phvw-vp~133967) [Eclectic Kitchen[(https://www.houzz.com/photos/eclectic-kitchen-ideas-phbr1-bp~t_709~s_2104) by Morristown Interior Designers & Decorators Marlene Wangenheim AKBD, CAPS, Allied Member ASID [[(https://www.houzz.com/photos/loft-condo-renovation-industrial-kitchen-chicago-phvw-vp~10913310) [Industrial Kitchen[(https://www.houzz.com/photos/industrial-kitchen-ideas-phbr1-bp~t_709~s_2113) by Chicago Architects & Building Designers Besch Design, Ltd. [[(https://www.houzz.com/photos/alamo-ca-farmhouse-full-service-design-firm-kitchen-farmhouse-kitchen-san-francisco-phvw-vp~14919678) [Farmhouse Kitchen[(https://www.houzz.com/photos/farmhouse-kitchen-ideas-phbr1-bp~t_709~s_2114) by Lafayette Interior Designers & Decorators LMK Interiors If your heart is set on a L island, flip it so that seating is against the lower wall of the kitchen not the upper working part of the kitchen. Here's one L- island worth considering: [[(https://www.houzz.com/photos/easton-maryland-traditional-kitchen-with-lake-view-traditional-kitchen-baltimore-phvw-vp~6447773) [Traditional Kitchen[(https://www.houzz.com/photos/traditional-kitchen-ideas-phbr1-bp~t_709~s_2107) by Chevy Chase Kitchen & Bath Designers Jennifer Gilmer Kitchen & Bath This one is dramatic: [[(https://www.houzz.com/photos/contemporary-kitchen-contemporary-kitchen-essex-phvw-vp~15778135) [Contemporary Kitchen[(https://www.houzz.com/photos/contemporary-kitchen-ideas-phbr1-bp~t_709~s_2103) by East Anglia Kitchen Designers & Remodelers Nicholas Anthony Why have you drawn narrow cabs on each side of the DW? I'd move the DW next to the sink, combine these 2 narrow cabs for a decently sized cab between DW and fridge. Also, it looks like you've allocated too much space for wall ovens. A 30" - 32" wide cab is generally enough for 30" wall ovens. How do you foresee using the pantry, counter and shelving at the bottom end of the kitchen?...See MoreWould love advice/wisdom on my kitchen floorplan
Comments (16)I took annkh's idea of creating an L kitchen with island and ran with it. :) I completely missed how wide your kitchen area is earlier and how much wasted space you have by not using more of the area between window wall and fridge wall. So I added more wall to the office area to give you a longer range wall. Then I moved the fridge over to the window wall with the DW and sink next to it, creating a good work triangle. I moved some of your existing cabs to fill in the space left behind when I moved the fridge so you're still using them. And then I gave you a nice-sized island with room for 3 seats and lots of storage. You can even top it with butcher block, either all of it or just the end closest to the range. [Contemporary Kitchen[(https://www.houzz.com/photos/contemporary-kitchen-ideas-phbr1-bp~t_709~s_2103) by Rehoboth Beach Home Builders Echelon Custom Homes [Traditional Kitchen[(https://www.houzz.com/photos/traditional-kitchen-ideas-phbr1-bp~t_709~s_2107) by Louisville Kitchen & Bath Designers Kenneth Fromme [Traditional Kitchen[(https://www.houzz.com/photos/traditional-kitchen-ideas-phbr1-bp~t_709~s_2107) by Atlanta General Contractors Blake Shaw Homes, Inc This plan still leaves very generous aisles between island and run of existing cabinets and between island and W/D closet but you won't be running around the kitchen to make a meal nearly as much as you would with your proposed plan. btw, I had to guess on the length of the fridge/sink wall. Your drawings didn't include the whole length of the space, only measurements for portions of it. I did the best eyeballing of "hmm, it looks like it's about X long" and went from there. Ditto for how much room you gain by lengthening the office wall. Obviously, you'll need to double check my numbers. This is just to give you an idea of what is possible. Oh, I forgot to note that the MW is a MW drawer in the island across from the fridge run....See MoreNeed advice on floor plan for living room, french doors or windows?
Comments (24)NafNaf--Forgive me I am not sure what is different in what you are suggesting? Virgil-- I am not good with the descriptions, but the the house sits in a hill and the sunporch is above the basement patio at least for part of it, the garage is under the house. The lot is pie shaped with the great room facing the narrow end of the pie. I have been working on this all morning and moving furniture in my current living room and measuring and graphing again to double check. Right now my plan will fit a 7.5 x 9.5 sectional facing the west wall, that wall will have built ins and house the tv. The far end of sectional will be about 8' from the TV, this is the exact set up we have in our current home and the configuration is very cozy but nice, also the "L" will be open to stairs, hall etc so not closed off. On the fire place end, I feel like I can set furniture(possibly a pair of 4' settees arranged opposite or a combination of smaller chairs and a settee) about 4' from the back of the sectional and comfortably flow between the sitting areas on the stair side---I measured with the swing of the doors etc. I am keeping in mind that yes its tight if the doors are open but that will not be often. So with my furniture arranging I realized that the slider will just not fit, its much better with large windows that open. I am thinking 4, 6' casements....See MoreHeather Mae
3 years agoHeather Mae
3 years agoHeather Mae
3 years ago
Related Stories

ROOM OF THE DAYRoom of the Day: Right-Scaled Furniture Opens Up a Tight Living Room
Smaller, more proportionally fitting furniture, a cooler paint color and better window treatments help bring life to a limiting layout
Full Story
DECORATING GUIDESHow to Plan a Living Room Layout
Pathways too small? TV too big? With this pro arrangement advice, you can create a living room to enjoy happily ever after
Full Story
LIVING ROOMS8 Living Room Layouts for All Tastes
Go formal or as playful as you please. One of these furniture layouts for the living room is sure to suit your style
Full Story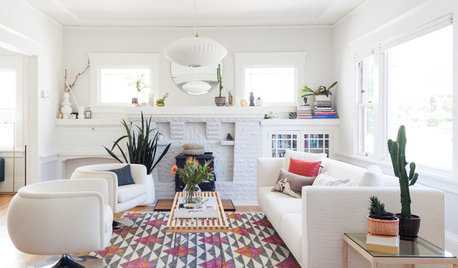
ROOM OF THE DAYWhite-and-Gray Paint Scheme Brightens a New Living Room Layout
The right colors and right-sized furniture and accessories open up entertainment possibilities in a California Craftsman
Full Story
LIVING ROOMSLay Out Your Living Room: Floor Plan Ideas for Rooms Small to Large
Take the guesswork — and backbreaking experimenting — out of furniture arranging with these living room layout concepts
Full Story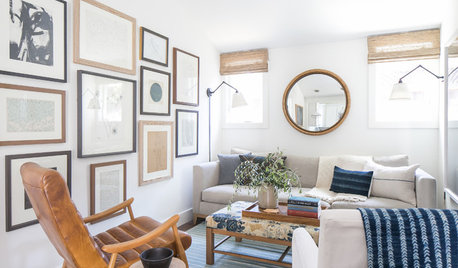
LIVING ROOMSGood Furniture Combos for Tight Living Rooms
Consider these sofa, chair and ottoman pairings to maximize seating and comfort in a relatively small space
Full Story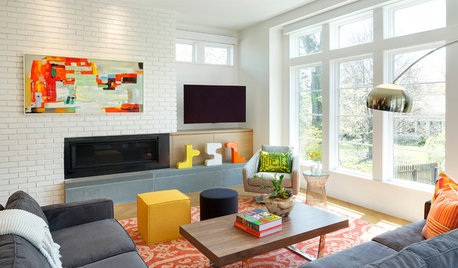
ROOM OF THE DAYRoom of the Day: Midcentury Modern Style for a Bright New Living Room
An open floor plan and clean-lined furniture create an upbeat vibe
Full Story
ARTRoom of the Day: Art an Inviting Presence in a Formal Living Room
A redesign brings new energy into the room with a mix of contemporary furniture, forgotten treasures and appealing artworks
Full Story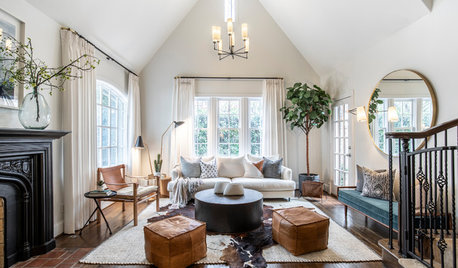
TRENDING NOWThe Top 10 Living Rooms and Family Rooms of 2019
Conversation-friendly layouts and clever ways to integrate a TV are among the great ideas in these popular living spaces
Full Story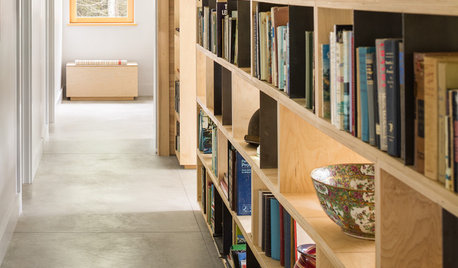
LIVING ROOMSRoom of the Day: Custom Storage Supports a Minimalist Living Room
Smart storage and furniture arrangement keep this space uncluttered while packing in all the function the family needs
Full Story


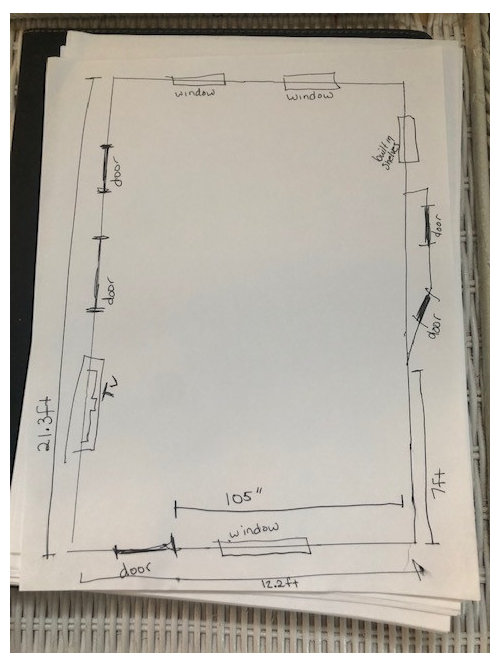
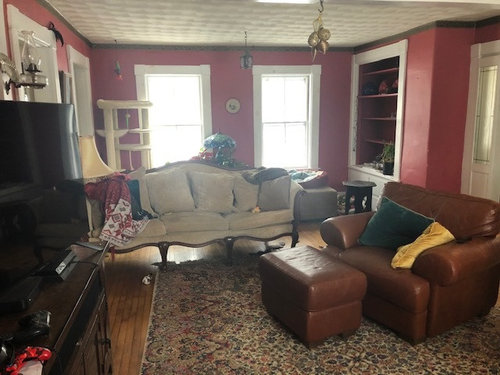
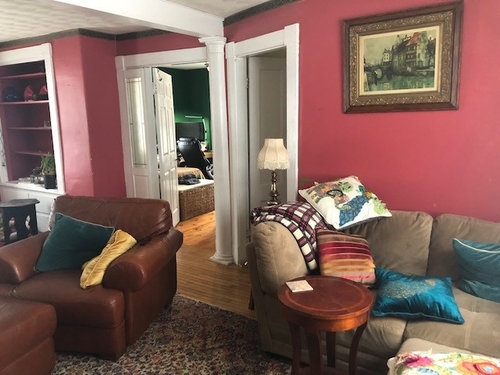
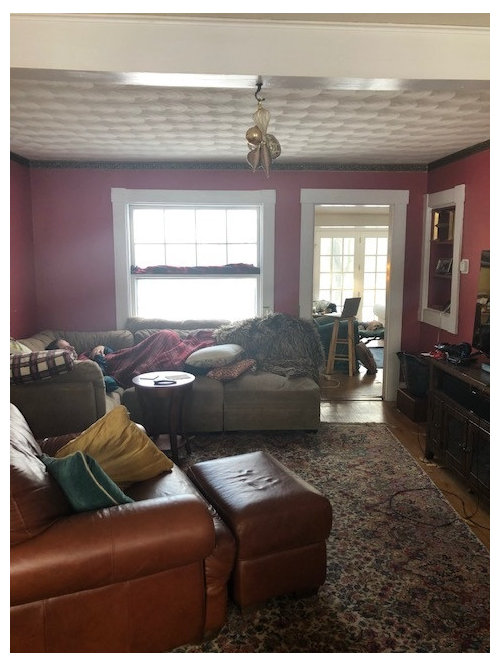

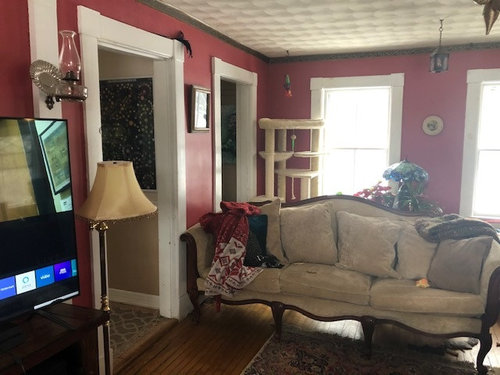
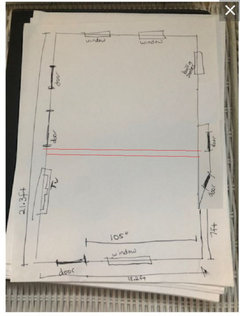
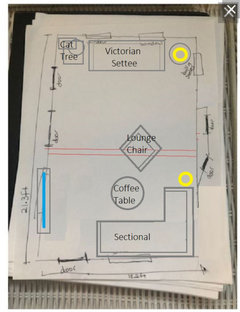
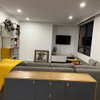


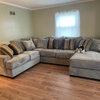
claire larece